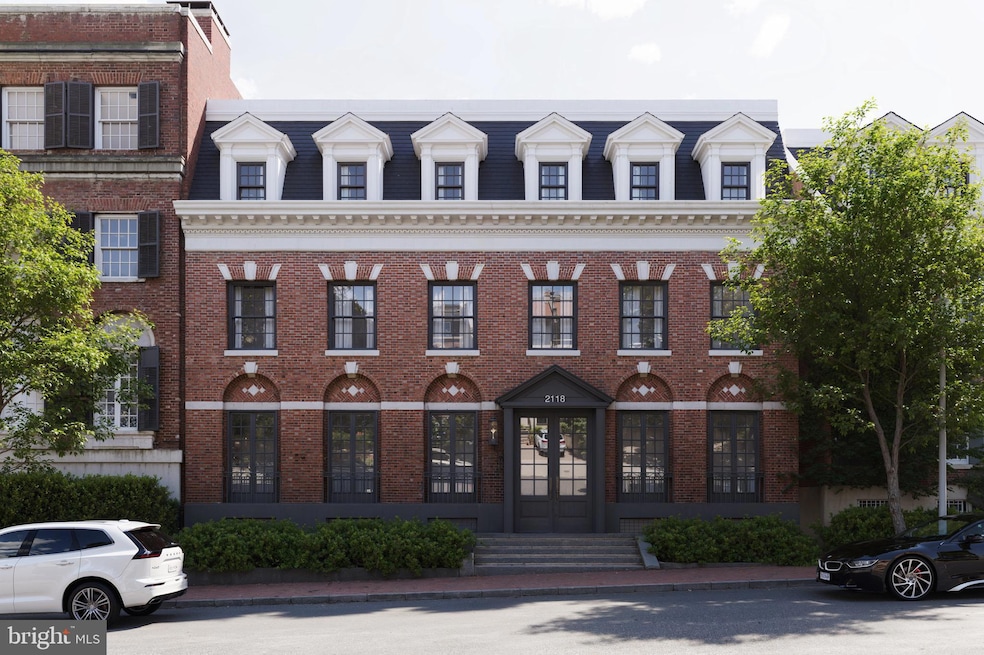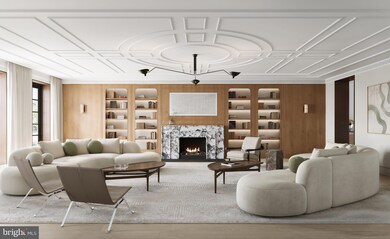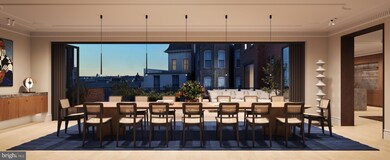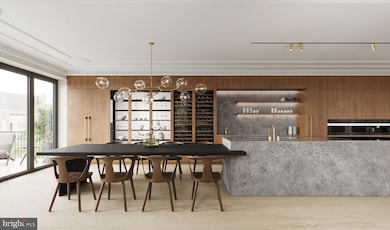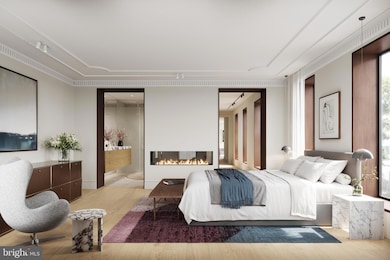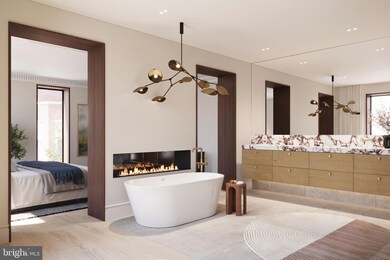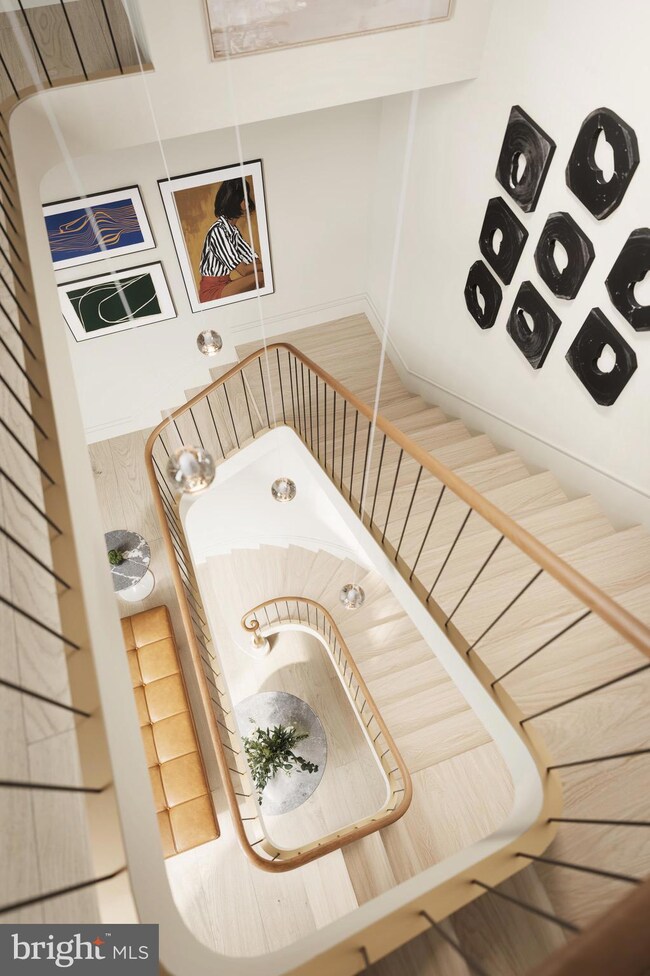2118 Leroy Place NW Washington, DC 20008
Sheridan-Kalorama NeighborhoodEstimated payment $26,319/month
Highlights
- Georgian Architecture
- No HOA
- 2 Car Detached Garage
- School Without Walls @ Francis-Stevens Rated A-
About This Home
NEW LIST PRICE! This shell in prestigious Kalorama is ready for reimagining! With over 11,800 total square feet, this four-level home offers endless possibilities. Through these photorealistic renderings, just imagine an elegant Georgian mansion with a grand entrance and French doors that span the entire front facade, allowing light to flood the main floor. As you enter the home, you’ll experience that many of the architectural details have been recreated to reflect the original period. The main staircase has been restored and ornate plaster ceilings and dentil moldings are reflected throughout the home. In the living room, gather around a warm, welcoming marble fireplace flanked by lighted bookshelves. In the dining room, a dramatic wall of glass folds to the side revealing a large terrace, bringing the outdoors in. On the first floor, there’s also a gourmet kitchen with high-end appliances, marble island with integrated seating and a retractable glass wall leading to another terrace. Venture up one flight and you’ll find a media lounge, two guest bedrooms with en suite bathrooms and an office with wet bar that overlooks the garden. Down the hall you’ll discover a luxurious primary suite, featuring a generous walk-in closet, en suite bathroom with high-end finishes and a romantic two-sided fireplace. On the top floor, you’ll find an innovative wine cube, three additional bedrooms with en suite bathrooms and a stunning solarium with glass roof revealing a spectacular monument view. Now, take the elevator down to the lower level that features a game room, au pair suite or fitness room, mud room, yard storage room and a two-car garage. Finally, walk out back and discover a serene secret garden with a meandering path that leads to several seating areas, a koi pond and an inviting fire pit. This home has been completely reimagined for today’s discerning buyers. To see the current condition and the rendered possibilities, checkout the virtual tour. Concept design by architecture firm Boundary Workshop. CAD floor plans convey.
Townhouse Details
Home Type
- Townhome
Year Built
- Built in 1908
Lot Details
- 5,124 Sq Ft Lot
Parking
- 2 Car Detached Garage
- Side Facing Garage
Home Design
- Georgian Architecture
- Brick Exterior Construction
Interior Spaces
- Property has 4 Levels
- Basement
- Connecting Stairway
Community Details
- No Home Owners Association
- Kalorama Subdivision
Listing and Financial Details
- Tax Lot 49
- Assessor Parcel Number 2531//0049
Map
Home Values in the Area
Average Home Value in this Area
Tax History
| Year | Tax Paid | Tax Assessment Tax Assessment Total Assessment is a certain percentage of the fair market value that is determined by local assessors to be the total taxable value of land and additions on the property. | Land | Improvement |
|---|---|---|---|---|
| 2024 | $249,801 | $4,996,010 | $1,043,450 | $3,952,560 |
| 2023 | $76,943 | $4,663,220 | $1,023,010 | $3,640,210 |
| 2022 | $74,948 | $4,542,310 | $1,023,010 | $3,519,300 |
| 2021 | $73,197 | $4,436,190 | $1,023,010 | $3,413,180 |
| 2020 | $71,104 | $4,309,340 | $930,010 | $3,379,330 |
| 2019 | $67,908 | $4,115,630 | $845,460 | $3,270,170 |
| 2018 | $56,302 | $3,367,700 | $0 | $0 |
| 2017 | $10,940 | $3,279,140 | $0 | $0 |
| 2016 | $0 | $3,189,610 | $0 | $0 |
| 2015 | -- | $3,343,540 | $0 | $0 |
| 2014 | -- | $3,117,270 | $0 | $0 |
Property History
| Date | Event | Price | Change | Sq Ft Price |
|---|---|---|---|---|
| 12/06/2024 12/06/24 | Price Changed | $3,999,000 | -11.1% | -- |
| 08/01/2024 08/01/24 | For Sale | $4,500,000 | +8.4% | -- |
| 07/18/2017 07/18/17 | Sold | $4,150,000 | +18.6% | $351 / Sq Ft |
| 07/01/2017 07/01/17 | Pending | -- | -- | -- |
| 06/15/2017 06/15/17 | For Sale | $3,500,000 | -15.7% | $296 / Sq Ft |
| 05/31/2017 05/31/17 | Off Market | $4,150,000 | -- | -- |
Deed History
| Date | Type | Sale Price | Title Company |
|---|---|---|---|
| Special Warranty Deed | $4,150,000 | Paragon Title & Escrow Co |
Source: Bright MLS
MLS Number: DCDC2150712
APN: 2531-0049
- 2115 S St NW Unit 3C
- 2125 S St NW Unit 5
- 2125 Bancroft Place NW
- 2107 S St NW Unit K
- 2118 Leroy Place NW
- 2127 Leroy Place NW
- 2125 Leroy Place NW
- 2040 S St NW
- 1721 21st St NW Unit 301
- 1724 Connecticut Ave NW Unit 1
- 1722 Connecticut Ave NW Unit 9
- 1722 Connecticut Ave NW Unit 7
- 1709 21st St NW Unit 23
- 1709 21st St NW Unit 42
- 1716 22nd St NW
- 2127 California St NW Unit 803
- 1933 S St NW Unit E
- 2149 Florida Ave NW
- 2150 Florida Ave NW Unit 1
- 2014 R St NW
