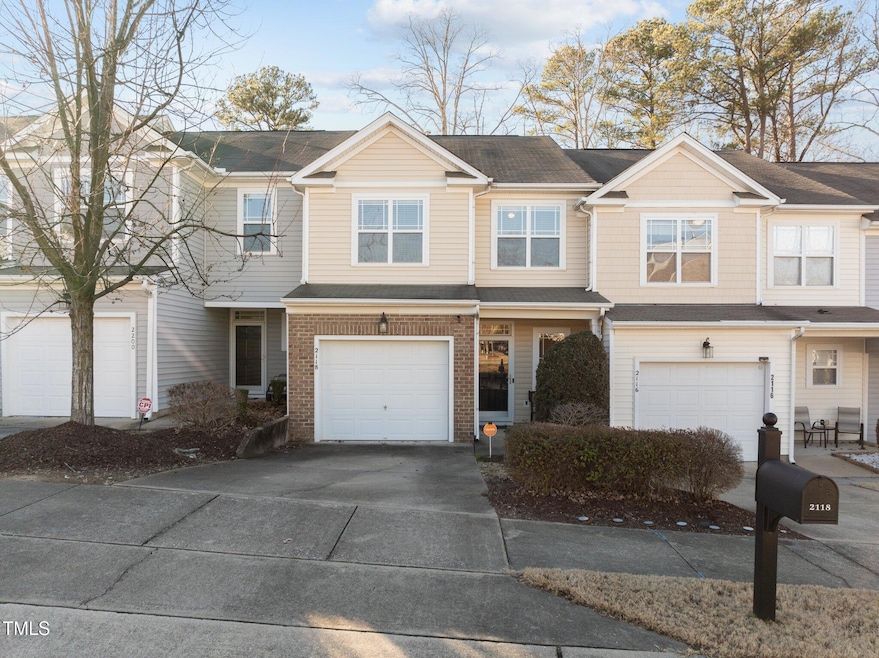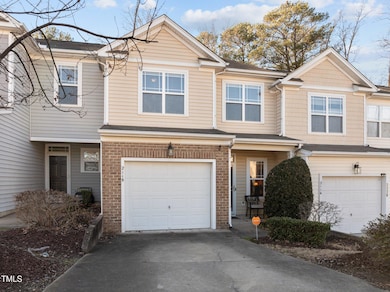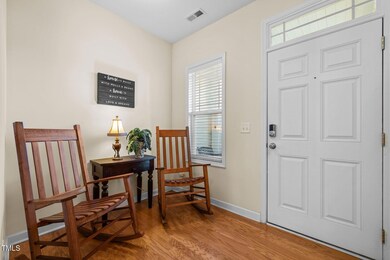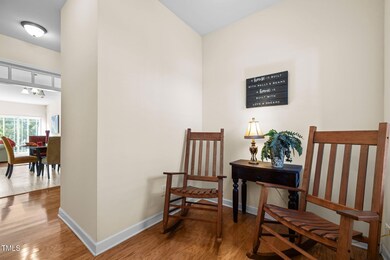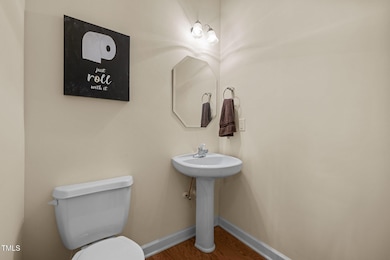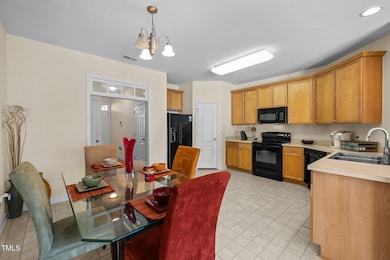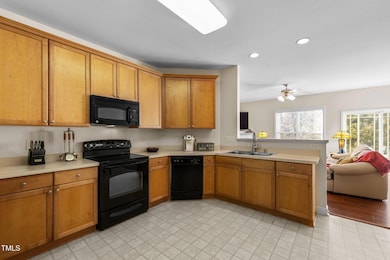
2118 Stoney Spring Dr Raleigh, NC 27610
Walnut Creek NeighborhoodEstimated payment $2,052/month
Highlights
- View of Trees or Woods
- Transitional Architecture
- High Ceiling
- Open Floorplan
- Wood Flooring
- Front Porch
About This Home
LUXURIOUS TOWNHOUSE LIVING WITH SINGLE FAMILY HOME APPEAL
Experience the perfect blend of townhouse convenience and single-family home spaciousness in this meticulously designed residence, just minutes from downtown Raleigh. Ideally situated near I-40, I-540, RTP, shopping, and colleges, this home offers the ultimate in location and livability.
FIRST FLOOR - ENTERTAINMENT & EVERYDAY LIVING
Step through the welcoming entrance into an impressive foyer with elegant hardwood floors and a convenient powder room. Natural light streams through the transom window, leading you into a thoughtfully designed open-concept living space. The kitchen features premium 42'' cabinets for abundant storage, versatile stainless steel-top island, expansive walk-in pantry, and generous dining area perfect for family gatherings. The living room showcases sophisticated dental crown molding, a stunning fireplace, and premium luxury vinyl flooring. Sliding patio doors flood the space with natural light and provide seamless indoor-outdoor living opportunities.
SECOND FLOOR - PRIVATE RETREATS
The cleverly concealed staircase leads to a second floor designed for comfort and relaxation. The primary suite features a double-door entrance to a spacious bedroom with an elegant trey ceiling and ceiling fan. The spa-inspired en-suite bathroom offers a separate soaking tub with built-in shelving for towels and amenities, standalone shower, double vanity, and oversized walk-in closet.
ADDITIONAL FEATURES
Two generously-sized secondary bedrooms share a well-appointed bathroom with double vanity. Premium laundry room includes built-in shelving, hanging space, and a rare and coveted utility sink. One-car garage with additional storage unit. Security system included.
This thoughtfully designed townhouse combines the convenience of low-maintenance living with the space and amenities of a single-family home, perfect for today's work-from-home lifestyle. Located minutes from downtown Raleigh with easy access to I-40, I-540, and RTP. Schedule your private showing today to experience this exceptional property firsthand.
Townhouse Details
Home Type
- Townhome
Est. Annual Taxes
- $2,614
Year Built
- Built in 2006
Lot Details
- Two or More Common Walls
- Vinyl Fence
- Back Yard Fenced
- Landscaped
HOA Fees
- $103 Monthly HOA Fees
Parking
- 1 Car Attached Garage
- Lighted Parking
- Front Facing Garage
- Garage Door Opener
- Private Driveway
- 1 Open Parking Space
Home Design
- Transitional Architecture
- Brick Veneer
- Slab Foundation
- Shingle Roof
- Vinyl Siding
Interior Spaces
- 1,807 Sq Ft Home
- 2-Story Property
- Open Floorplan
- Tray Ceiling
- Smooth Ceilings
- High Ceiling
- Ceiling Fan
- Gas Log Fireplace
- Blinds
- Sliding Doors
- Entrance Foyer
- Family Room with Fireplace
- Combination Kitchen and Dining Room
- Storage
- Views of Woods
- Pull Down Stairs to Attic
- Security System Owned
Kitchen
- Eat-In Kitchen
- Electric Range
- Microwave
- Plumbed For Ice Maker
- Dishwasher
Flooring
- Wood
- Carpet
- Luxury Vinyl Tile
- Vinyl
Bedrooms and Bathrooms
- 3 Bedrooms
- Walk-In Closet
- Double Vanity
- Separate Shower in Primary Bathroom
- Soaking Tub
- Bathtub with Shower
- Walk-in Shower
Laundry
- Laundry Room
- Laundry on upper level
- Sink Near Laundry
- Washer Hookup
Outdoor Features
- Patio
- Exterior Lighting
- Outdoor Storage
- Rain Gutters
- Front Porch
Schools
- Walnut Creek Elementary School
- West Lake Middle School
- S E Raleigh High School
Utilities
- Forced Air Heating and Cooling System
- Heating System Uses Natural Gas
- Gas Water Heater
- Satellite Dish
- Cable TV Available
Listing and Financial Details
- Home warranty included in the sale of the property
- Assessor Parcel Number 1722187784
Community Details
Overview
- Association fees include ground maintenance
- Pindell Wilson Sunnybrook Th Association, Phone Number (919) 676-4008
- Jordan Built Homes Condos
- Built by Jordan Built Homes
- Sunny Brook Estates Subdivision, Wilmington Floorplan
Security
- Security Service
- Storm Doors
- Fire and Smoke Detector
Map
Home Values in the Area
Average Home Value in this Area
Tax History
| Year | Tax Paid | Tax Assessment Tax Assessment Total Assessment is a certain percentage of the fair market value that is determined by local assessors to be the total taxable value of land and additions on the property. | Land | Improvement |
|---|---|---|---|---|
| 2024 | $2,614 | $298,659 | $60,000 | $238,659 |
| 2023 | $2,090 | $189,901 | $25,000 | $164,901 |
| 2022 | $1,943 | $189,901 | $25,000 | $164,901 |
| 2021 | $1,868 | $189,901 | $25,000 | $164,901 |
| 2020 | $1,834 | $189,901 | $25,000 | $164,901 |
| 2019 | $1,721 | $146,759 | $20,000 | $126,759 |
| 2018 | $1,623 | $146,759 | $20,000 | $126,759 |
| 2017 | $1,547 | $146,759 | $20,000 | $126,759 |
| 2016 | $1,515 | $146,759 | $20,000 | $126,759 |
| 2015 | $1,616 | $154,161 | $28,000 | $126,161 |
| 2014 | -- | $154,161 | $28,000 | $126,161 |
Property History
| Date | Event | Price | Change | Sq Ft Price |
|---|---|---|---|---|
| 03/26/2025 03/26/25 | Pending | -- | -- | -- |
| 02/02/2025 02/02/25 | For Sale | $310,000 | -- | $172 / Sq Ft |
Deed History
| Date | Type | Sale Price | Title Company |
|---|---|---|---|
| Warranty Deed | $140,000 | None Available |
Mortgage History
| Date | Status | Loan Amount | Loan Type |
|---|---|---|---|
| Open | $110,700 | New Conventional | |
| Closed | $41,410 | Credit Line Revolving | |
| Closed | $140,000 | Unknown |
Similar Homes in the area
Source: Doorify MLS
MLS Number: 10074201
APN: 1722.05-18-7784-000
- 2114 Stoney Spring Dr
- 3513 Diamond Springs Dr
- 2306 Stoney Spring Dr
- 2000 Muddy Creek Ct
- 1620 Briarmont Ct
- 1628 Briarmont Ct
- 1432 Noble Creek Ln
- 1420 Springshire Ct
- 3030 Rock Quarry Rd
- 1320 Rushing Creek Pkwy
- 2429 Follow Me Way
- 2901 Benevolence Dr
- 3604 Rivermist Dr
- 2125 Star Sapphire Dr
- 2124 Star Sapphire Dr
- 1212 Southgate Dr
- 2604 Smoky Topaz Ln
- 1004 Carlisle St
- 2412 Little John Rd
- 1945 Red Quartz Dr
