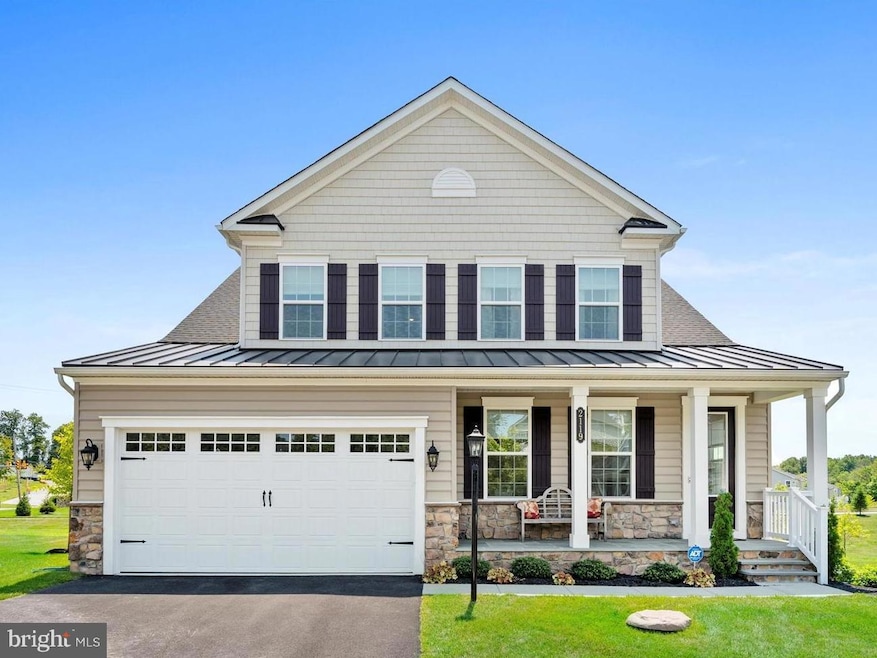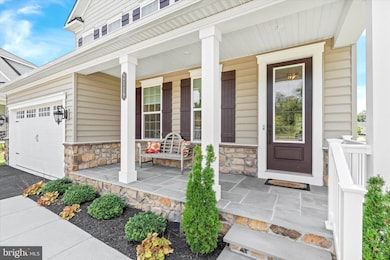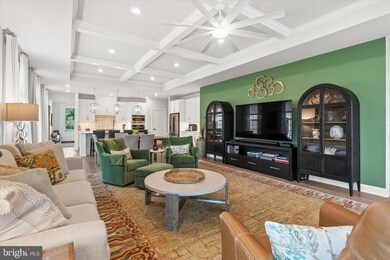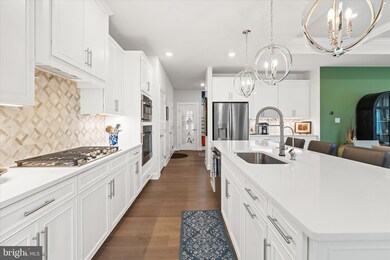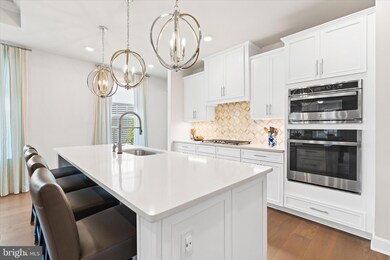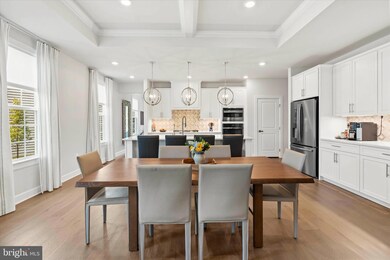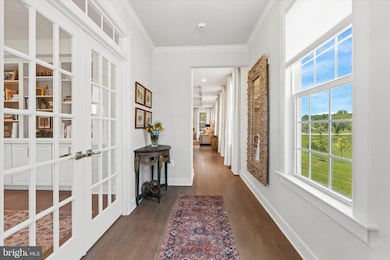
2119 Wyeth Ln West Chester, PA 19380
Highlights
- Tennis Courts
- Eat-In Gourmet Kitchen
- Craftsman Architecture
- Senior Living
- Open Floorplan
- Recreation Room
About This Home
As of October 2024Welcome to 2119 Wyeth Lane, West Chester, PA, a stunning luxury single-family home nestled in the prestigious 55+ gated community of The Woodlands at Greystone. The Neighborhood Improvement District Bond (NID) is fully paid. You can enjoy all the benefits of this exceptional community without the extra cost.
The Davenport Model is a true masterpiece, offering the perfect blend of elegance, comfort, and modern amenities on a level lot. With 4 bedrooms, 4 bathrooms, and a finished basement with an outside stairwell. This residence epitomizes Chester County living at its finest.
Step inside and be captivated by the highlighted over $95,000 in builder upgrades and more than $100,000 in owner enhancements since occupancy which elevate this home to unparalleled luxury.The main-level owner's suite is a sanctuary of relaxation, featuring a spacious layout and a beautifully appointed ensuite bath. The Great Room, with its decorative tray ceiling, sets the stage for both cozy nights and grand entertaining. The 77" LG OLED TV is included. Hardwood floors and custom paint throughout add to the sophisticated ambiance, while custom wallpaper adds a touch of personality and charm.
The gourmet kitchen is a chef's dream, boasting upgraded cabinets, top-of-the-line appliances, and a stylish tile backsplash. Ceiling fans keep the air circulating comfortably, and the pulldown honeycomb shades on 20 windows, along with drapes and rods on 16 windows, provide the perfect balance of natural light and privacy.
For those who work from home or simply enjoy a quiet reading space, the home office, complete with French doors and a built-in bookcase, offers a serene and productive environment. The laundry room is equipped with state-of-the-art LG ThinQ Washer and Dryer, ensuring convenience and efficiency.
Outside, the home continues to impress with a covered, fully screened-in deck, perfect for enjoying the tranquil surroundings. The covered front porch and custom patio, featuring columns, railings, and a gate, provide ample space for outdoor entertaining or simply relaxing with a good book.
The 2-car garage is equipped with an EV charger, catering to the needs of modern, eco-conscious living. ADT security/fire system has also been added.
The Woodlands at Greystone is not just a place to live but a lifestyle. Enjoy exclusive access to a designer clubhouse with a pool, tennis courts, pickleball, bocce, and a yoga studio. The community's vibrant social scene and top-notch amenities make every day feel like a vacation. Amenity tours available.
Don't miss the opportunity to own this extraordinary property at 2119 Wyeth Lane. Schedule your private showing today and experience the unmatched beauty and charm of this exquisite home. It's not just a residence; it's a lifestyle. Make it yours today!
Last Agent to Sell the Property
BHHS Fox & Roach-West Chester License #5016512

Home Details
Home Type
- Single Family
Est. Annual Taxes
- $10,579
Year Built
- Built in 2022
Lot Details
- 2,880 Sq Ft Lot
- Cul-De-Sac
- Level Lot
- Property is in excellent condition
- Property is zoned R10, 55+ community
HOA Fees
- $370 Monthly HOA Fees
Parking
- 2 Car Direct Access Garage
- 2 Driveway Spaces
- Front Facing Garage
Home Design
- Craftsman Architecture
- Architectural Shingle Roof
- Stone Siding
- Vinyl Siding
- Concrete Perimeter Foundation
- Masonry
Interior Spaces
- Property has 2 Levels
- Open Floorplan
- Crown Molding
- Recessed Lighting
- Double Pane Windows
- Window Screens
- Entrance Foyer
- Family Room Off Kitchen
- Combination Kitchen and Living
- Den
- Recreation Room
- Hobby Room
- Workshop
- Laundry on main level
Kitchen
- Eat-In Gourmet Kitchen
- Built-In Oven
- Cooktop with Range Hood
- Built-In Microwave
- Dishwasher
- Stainless Steel Appliances
- Kitchen Island
- Upgraded Countertops
- Disposal
Flooring
- Wood
- Tile or Brick
Bedrooms and Bathrooms
- En-Suite Primary Bedroom
- Walk-In Closet
- Walk-in Shower
Finished Basement
- Walk-Up Access
- Exterior Basement Entry
- Workshop
Eco-Friendly Details
- Energy-Efficient Appliances
- Energy-Efficient Windows with Low Emissivity
Outdoor Features
- Tennis Courts
- Screened Patio
- Porch
Utilities
- Forced Air Heating and Cooling System
- Vented Exhaust Fan
- Underground Utilities
- Metered Propane
- Propane Water Heater
Listing and Financial Details
- Tax Lot 0389
- Assessor Parcel Number 52-03J-0389
Community Details
Overview
- Senior Living
- $1,000 Capital Contribution Fee
- Association fees include common area maintenance, recreation facility, health club, lawn maintenance, pool(s), snow removal
- Senior Community | Residents must be 55 or older
- The Woodlands At Greystone Community Association
- Built by NVHomes
- Greystone Subdivision, Davenport Floorplan
- Property Manager
Recreation
- Community Pool
Map
Home Values in the Area
Average Home Value in this Area
Property History
| Date | Event | Price | Change | Sq Ft Price |
|---|---|---|---|---|
| 10/25/2024 10/25/24 | Sold | $1,149,000 | 0.0% | $307 / Sq Ft |
| 08/12/2024 08/12/24 | Pending | -- | -- | -- |
| 08/06/2024 08/06/24 | For Sale | $1,149,000 | +14.2% | $307 / Sq Ft |
| 10/10/2022 10/10/22 | Sold | $1,006,417 | +8.3% | $252 / Sq Ft |
| 03/21/2022 03/21/22 | Pending | -- | -- | -- |
| 03/21/2022 03/21/22 | For Sale | $929,677 | -- | $233 / Sq Ft |
Tax History
| Year | Tax Paid | Tax Assessment Tax Assessment Total Assessment is a certain percentage of the fair market value that is determined by local assessors to be the total taxable value of land and additions on the property. | Land | Improvement |
|---|---|---|---|---|
| 2024 | $10,502 | $362,310 | $74,270 | $288,040 |
| 2023 | $883 | $30,460 | $30,460 | $0 |
| 2022 | $872 | $30,460 | $30,460 | $0 |
| 2021 | $859 | $30,460 | $30,460 | $0 |
| 2020 | $854 | $30,460 | $30,460 | $0 |
Mortgage History
| Date | Status | Loan Amount | Loan Type |
|---|---|---|---|
| Open | $591,550 | New Conventional | |
| Previous Owner | $21,100,000 | Credit Line Revolving |
Deed History
| Date | Type | Sale Price | Title Company |
|---|---|---|---|
| Special Warranty Deed | $1,149,000 | None Listed On Document | |
| Deed | $255,000 | Nvr Settlement Services |
Similar Homes in West Chester, PA
Source: Bright MLS
MLS Number: PACT2071346
APN: 52-03J-0389.0000
- 2307 Twain Cir
- 1805 Saroyan Ln
- 1807 Saroyan Ln
- 2236 Poe Ln
- 300 Eakins Cir
- 400 Eakins Cir
- 200 Eakins Cir
- 700 Eakins Cir
- 500 Eakins Cir
- 100 Eakins Cir
- 800 Eakins Cir
- 615 Sousa Ln
- 600 Eakins Cir
- 803 Bernstein Ln
- 703 Coltrane Ln
- 307 Rita Ct
- 970 S Penn Dr
- 1302 Ashbridge Rd
- 123 Greenhill Rd
- 1004 Hidden Hollow Ln
