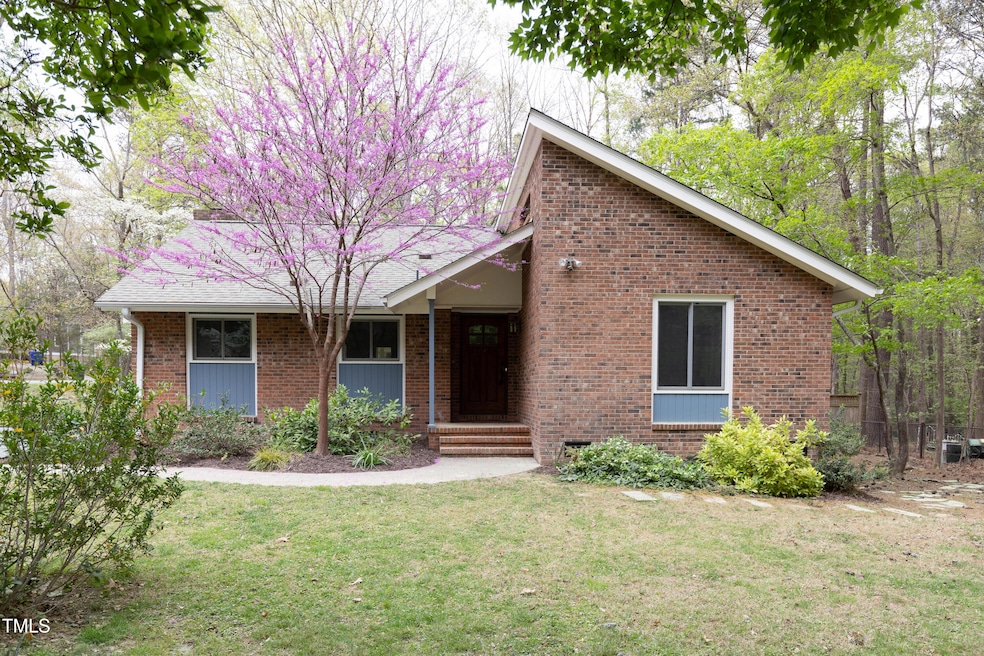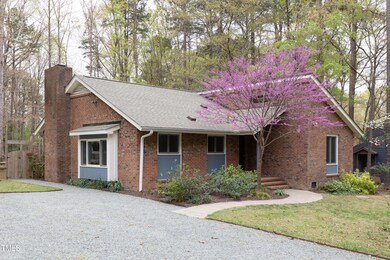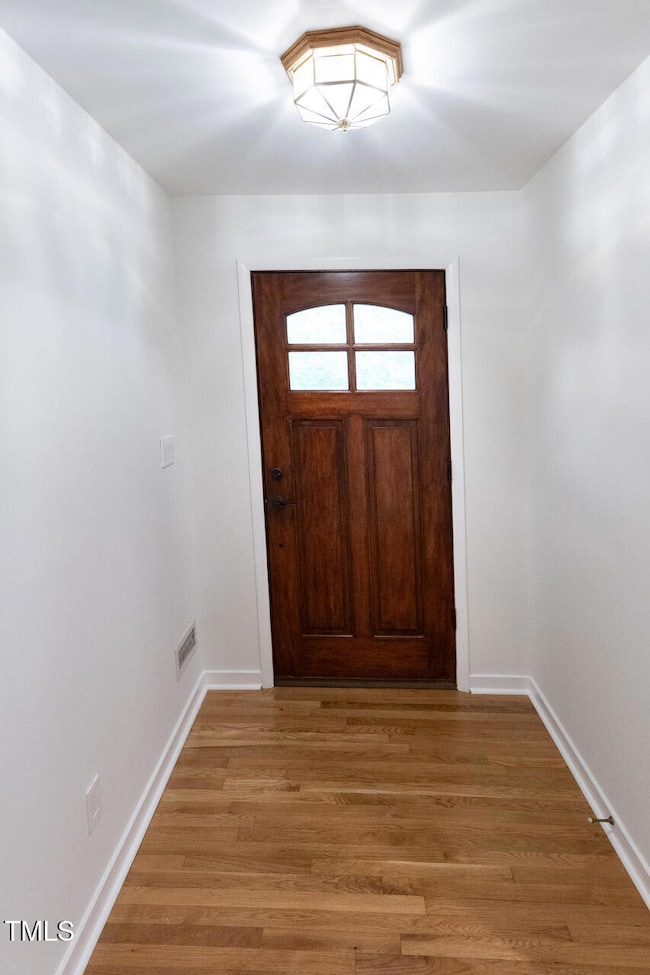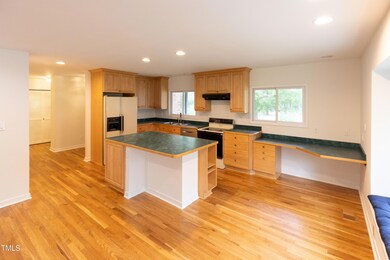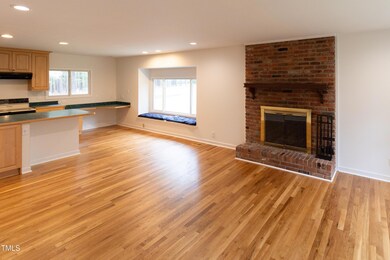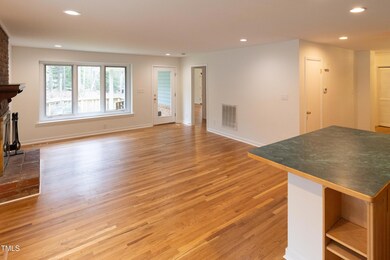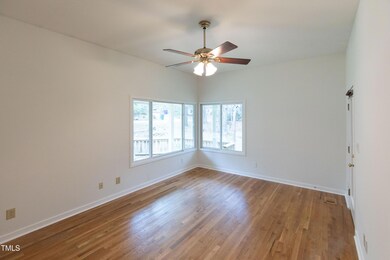
212 Blueridge Rd Carrboro, NC 27510
Estimated payment $3,948/month
Highlights
- Contemporary Architecture
- Wood Flooring
- Breakfast Room
- C and L Mcdougle Elementary School Rated A
- No HOA
- Brick Veneer
About This Home
First time in 32 years that this house has been for sale. Located in one of Carrboro's most popular subdivisions Webbwood. Easy access to everywhere you want to be. Bus stop, MLK Park, wooded trails,
downtown Carrboro all within walking and biking distance. Enjoy one level living, recently refinished hardwood floors, recently painted interior and exterior. Open kitchen/dining/family zone. Wood burning fireplace. Primary suite with separate tub/shower, large walk in closet and private access to the screen porch. 3 full bathrooms! Large .44 acre lot with fenced in areas, mature trees and shrubs. Parking for many cars. NO HOA. CH-Carrboro City schools. Google Fiber Internet available. Encapsulated crawlspace. Outdoor shed.
Home Details
Home Type
- Single Family
Est. Annual Taxes
- $5,917
Year Built
- Built in 1978
Parking
- 6 Parking Spaces
Home Design
- Contemporary Architecture
- Brick Veneer
- Block Foundation
- Shingle Roof
- Wood Siding
Interior Spaces
- 1,718 Sq Ft Home
- 1-Story Property
- Living Room
- Breakfast Room
- Basement
- Crawl Space
Flooring
- Wood
- Laminate
- Tile
Bedrooms and Bathrooms
- 3 Bedrooms
- 3 Full Bathrooms
Schools
- Mcdougle Elementary And Middle School
- Chapel Hill High School
Additional Features
- 0.44 Acre Lot
- Forced Air Heating and Cooling System
Community Details
- No Home Owners Association
- To Be Added Subdivision
Listing and Financial Details
- Assessor Parcel Number 9779412770
Map
Home Values in the Area
Average Home Value in this Area
Tax History
| Year | Tax Paid | Tax Assessment Tax Assessment Total Assessment is a certain percentage of the fair market value that is determined by local assessors to be the total taxable value of land and additions on the property. | Land | Improvement |
|---|---|---|---|---|
| 2024 | $6,155 | $355,300 | $175,000 | $180,300 |
| 2023 | $6,051 | $355,300 | $175,000 | $180,300 |
| 2022 | $5,983 | $355,300 | $175,000 | $180,300 |
| 2021 | $5,938 | $355,300 | $175,000 | $180,300 |
| 2020 | $5,136 | $293,800 | $127,000 | $166,800 |
| 2018 | $0 | $293,800 | $127,000 | $166,800 |
| 2017 | $5,091 | $293,800 | $127,000 | $166,800 |
| 2016 | $5,091 | $297,396 | $97,405 | $199,991 |
| 2015 | $5,091 | $297,396 | $97,405 | $199,991 |
| 2014 | $5,051 | $297,396 | $97,405 | $199,991 |
Property History
| Date | Event | Price | Change | Sq Ft Price |
|---|---|---|---|---|
| 04/05/2025 04/05/25 | Pending | -- | -- | -- |
| 04/03/2025 04/03/25 | For Sale | $619,000 | -- | $360 / Sq Ft |
Deed History
| Date | Type | Sale Price | Title Company |
|---|---|---|---|
| Deed | $176,100 | -- |
Mortgage History
| Date | Status | Loan Amount | Loan Type |
|---|---|---|---|
| Closed | $192,000 | Unknown | |
| Closed | $50,000 | Credit Line Revolving | |
| Closed | $152,000 | Unknown | |
| Closed | $95,000 | Credit Line Revolving |
Similar Homes in the area
Source: Doorify MLS
MLS Number: 10086775
APN: 9779412770
- 103 Morningside Dr
- 2106 Pathway Dr
- 110 Sudbury Ln
- 502 Forest Ct
- 1550 Pathway Dr
- 107 Deer St
- 105 Mary St
- 102 Watters Rd
- 1200 W Main St
- 202 High St
- 1205 W Main St
- 103 Westview Dr Unit D
- 122 Sanderway Dr
- 126 Sanderway Dr
- 121 Westview Dr Unit 43
- 121 Westview Dr Unit 106
- 115 Sanderway Dr
- 106 Williams St Unit 106, 106 A, 106 B
- 106 Williams St
- 104 Manchester Place
