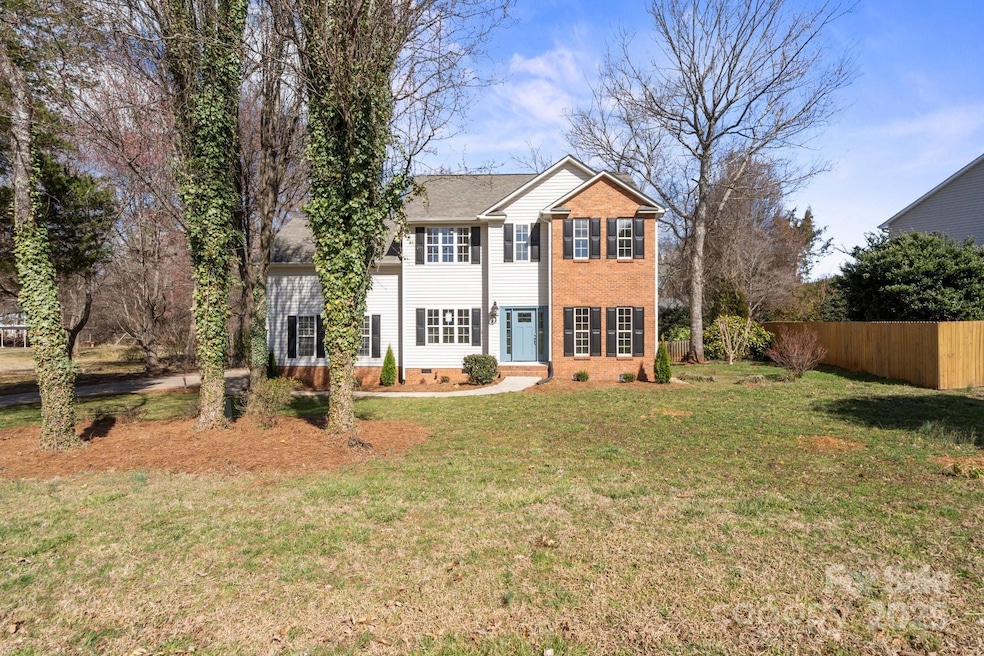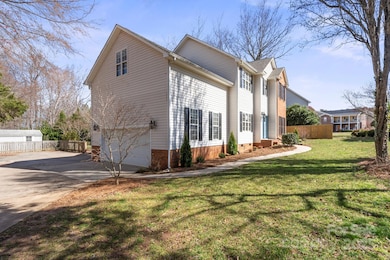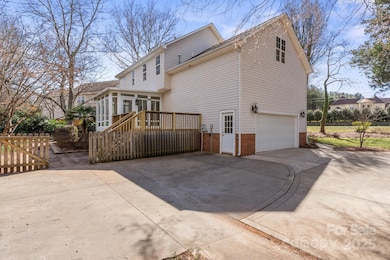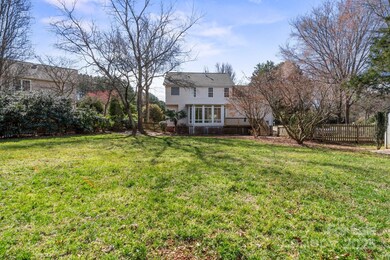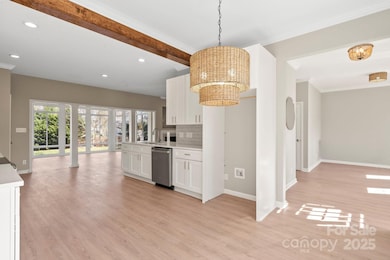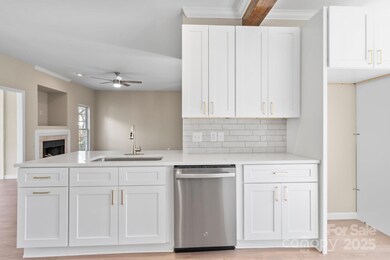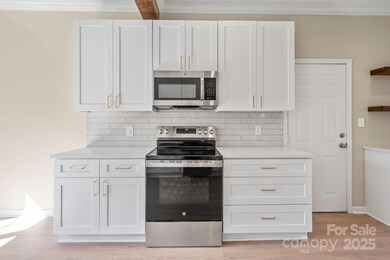
212 Catalina Dr Mooresville, NC 28117
Lake Norman NeighborhoodHighlights
- RV Access or Parking
- Open Floorplan
- Private Lot
- Coddle Creek Elementary School Rated A-
- Deck
- Wooded Lot
About This Home
As of March 2025This is the One! This fully renovated home is situated on a spacious .5 acre lot, offering ample room for outdoor enjoyment. Step inside to discover a brand-new kitchen featuring elegant white soft-close cabinets, quartz countertops, and a gorgeous tile backsplash and coffee bar. The home is fully updated with new bathrooms showcasing new tile work, new sinks, toilets, and mirrors and lighting. Freshly painted throughout, with new LVP flooring upstairs and downstairs. A brand-new roof and new landscaping complete the package, making this property completely move-in ready. Don't miss out on this one! No HOA. Come see for yourself what this home has to offer.
Last Agent to Sell the Property
NextHome World Class Brokerage Email: libbyallison1@gmail.com License #303873

Last Buyer's Agent
Non Member
Canopy Administration
Home Details
Home Type
- Single Family
Est. Annual Taxes
- $2,283
Year Built
- Built in 1999
Lot Details
- Wood Fence
- Private Lot
- Level Lot
- Cleared Lot
- Wooded Lot
- Property is zoned RA
Parking
- 2 Car Attached Garage
- Driveway
- RV Access or Parking
Home Design
- Brick Exterior Construction
- Vinyl Siding
Interior Spaces
- 2-Story Property
- Open Floorplan
- Ceiling Fan
- Entrance Foyer
- Family Room with Fireplace
- Crawl Space
- Washer and Electric Dryer Hookup
Kitchen
- Electric Oven
- Microwave
- Dishwasher
- Disposal
Flooring
- Tile
- Vinyl
Bedrooms and Bathrooms
- 3 Bedrooms
- Walk-In Closet
Outdoor Features
- Deck
- Shed
- Front Porch
Schools
- Coddle Creek Elementary School
- Brawley Middle School
- Lake Norman High School
Utilities
- Central Air
- Heating System Uses Natural Gas
- Septic Tank
Community Details
- Catalina Place Subdivision
Listing and Financial Details
- Assessor Parcel Number 4646-42-4145.000
Map
Home Values in the Area
Average Home Value in this Area
Property History
| Date | Event | Price | Change | Sq Ft Price |
|---|---|---|---|---|
| 03/21/2025 03/21/25 | Sold | $614,325 | -0.1% | $257 / Sq Ft |
| 03/14/2025 03/14/25 | For Sale | $615,000 | +51.9% | $257 / Sq Ft |
| 08/09/2024 08/09/24 | Sold | $405,000 | -5.6% | $168 / Sq Ft |
| 07/10/2024 07/10/24 | For Sale | $429,000 | +43.0% | $178 / Sq Ft |
| 10/29/2019 10/29/19 | Sold | $300,000 | -11.7% | $125 / Sq Ft |
| 09/16/2019 09/16/19 | Pending | -- | -- | -- |
| 07/31/2019 07/31/19 | Price Changed | $339,900 | -1.3% | $141 / Sq Ft |
| 06/03/2019 06/03/19 | Price Changed | $344,500 | -1.6% | $143 / Sq Ft |
| 04/09/2019 04/09/19 | For Sale | $350,000 | -- | $146 / Sq Ft |
Tax History
| Year | Tax Paid | Tax Assessment Tax Assessment Total Assessment is a certain percentage of the fair market value that is determined by local assessors to be the total taxable value of land and additions on the property. | Land | Improvement |
|---|---|---|---|---|
| 2024 | $2,283 | $376,830 | $80,000 | $296,830 |
| 2023 | $2,283 | $376,830 | $80,000 | $296,830 |
| 2022 | $1,511 | $231,160 | $40,000 | $191,160 |
| 2021 | $1,507 | $231,160 | $40,000 | $191,160 |
| 2020 | $1,507 | $231,160 | $40,000 | $191,160 |
| 2019 | $1,437 | $231,160 | $40,000 | $191,160 |
| 2018 | $1,241 | $202,370 | $40,000 | $162,370 |
| 2017 | $1,241 | $202,370 | $40,000 | $162,370 |
| 2016 | $1,241 | $202,370 | $40,000 | $162,370 |
| 2015 | $1,231 | $202,370 | $40,000 | $162,370 |
| 2014 | $1,168 | $210,620 | $40,000 | $170,620 |
Mortgage History
| Date | Status | Loan Amount | Loan Type |
|---|---|---|---|
| Open | $491,460 | New Conventional | |
| Previous Owner | $85,000 | New Conventional | |
| Previous Owner | $255,750 | New Conventional | |
| Previous Owner | $225,000 | Purchase Money Mortgage | |
| Previous Owner | $109,300 | New Conventional | |
| Previous Owner | $116,500 | Unknown | |
| Previous Owner | $138,600 | Unknown | |
| Previous Owner | $29,900 | Unknown | |
| Previous Owner | $155,475 | No Value Available | |
| Previous Owner | $311,254 | Unknown |
Deed History
| Date | Type | Sale Price | Title Company |
|---|---|---|---|
| Warranty Deed | $614,500 | None Listed On Document | |
| Warranty Deed | $405,000 | None Listed On Document | |
| Warranty Deed | $300,000 | None Available | |
| Warranty Deed | $225,000 | None Available | |
| Warranty Deed | $225,000 | None Available | |
| Warranty Deed | $172,750 | -- | |
| Deed | -- | -- |
Similar Homes in Mooresville, NC
Source: Canopy MLS (Canopy Realtor® Association)
MLS Number: 4217201
APN: 4646-42-4145.000
- 107 Monterey Dr
- 364 Catalina Dr
- 193 Templeton Bay Dr
- 104 Pier 33 Dr Unit 308
- 116 Diamond Head Dr
- 126 Emerald Dr
- 107 Pier 33 Dr Unit 103
- 138 Continental Dr
- 00 Caldwell Path Templeton Quail Ridge Rd
- 324 Bridgewater Ln
- 121 Kelly Point Ln
- 139 Elysian Dr
- 637 Williamson Rd Unit 309
- 637 Williamson Rd Unit 304
- 278 W Waterlynn Rd
- 165 Winterberry St
- 584 Williamson Rd
- 104 Hemlock Cove Ct
- 127 Edgeway Rd
- 143 Shoreview Dr Unit 7
