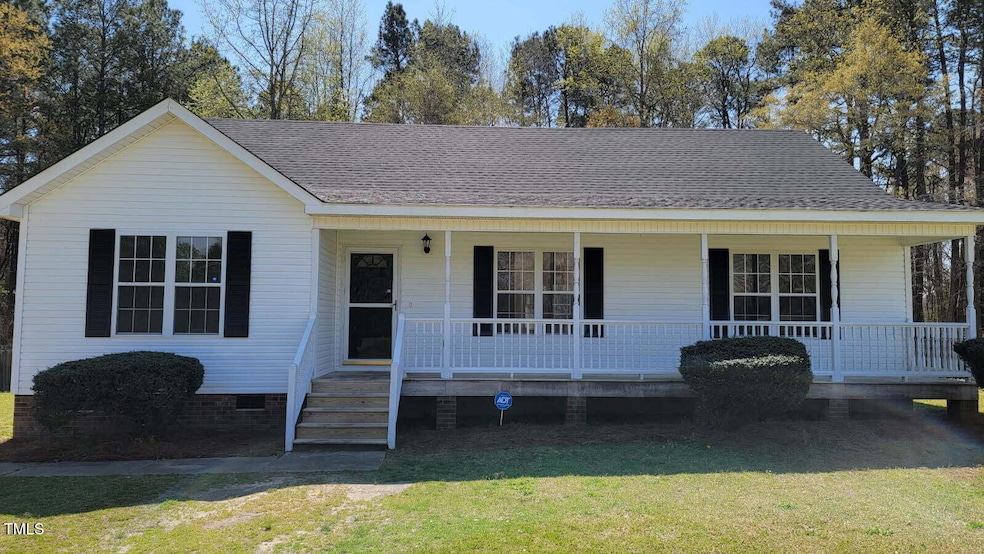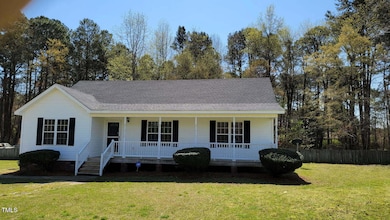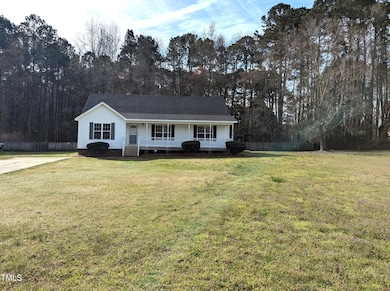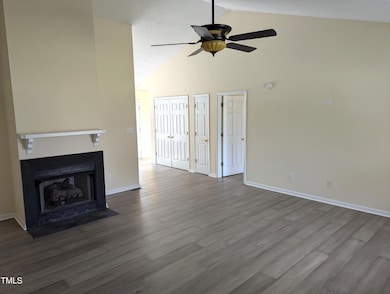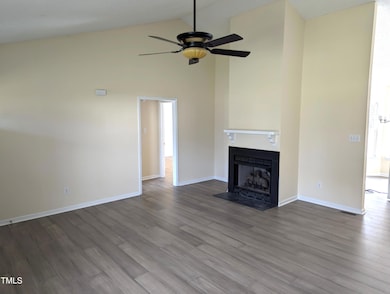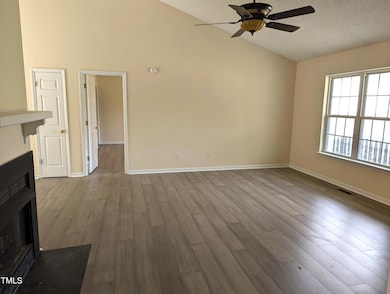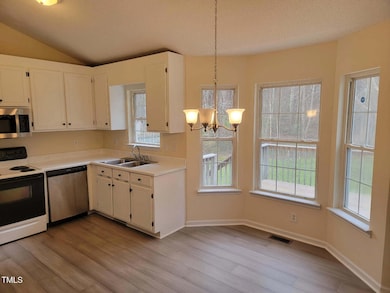
212 Davis Farm Dr Selma, NC 27576
Selma NeighborhoodEstimated payment $1,716/month
Total Views
8,602
3
Beds
2
Baths
1,453
Sq Ft
$200
Price per Sq Ft
Highlights
- 1.04 Acre Lot
- Vaulted Ceiling
- Breakfast Room
- Deck
- No HOA
- Cul-De-Sac
About This Home
Split floorplan ranch with gas-log fireplace (propane), vaulted ceilings in the living room and kitchen. Cul-de-sac lot with partially fenced back yard. Long driveway provides ample parking space.
Brand new flooring and fresh paint throughout. New HVAC in 2022. Roof replaced in 2019.
Home Details
Home Type
- Single Family
Est. Annual Taxes
- $1,177
Year Built
- Built in 1996
Lot Details
- 1.04 Acre Lot
- Cul-De-Sac
- Back Yard Fenced
Home Design
- Brick Foundation
- Block Foundation
- Shingle Roof
- Vinyl Siding
Interior Spaces
- 1,453 Sq Ft Home
- 1-Story Property
- Vaulted Ceiling
- Ceiling Fan
- Gas Log Fireplace
- Insulated Windows
- Family Room with Fireplace
- Breakfast Room
- Luxury Vinyl Tile Flooring
- Basement
- Crawl Space
Kitchen
- Eat-In Kitchen
- Electric Range
- Range Hood
- Plumbed For Ice Maker
- Dishwasher
Bedrooms and Bathrooms
- 3 Bedrooms
- Walk-In Closet
- 2 Full Bathrooms
Laundry
- Laundry closet
- Washer and Electric Dryer Hookup
Parking
- 6 Parking Spaces
- 6 Open Parking Spaces
Outdoor Features
- Deck
- Front Porch
Schools
- Selma Elementary And Middle School
- Smithfield Selma High School
Utilities
- Forced Air Heating and Cooling System
- Heat Pump System
- Well
- Electric Water Heater
- Septic Tank
- Septic System
Community Details
- No Home Owners Association
- Countryside Subdivision
Listing and Financial Details
- Assessor Parcel Number 14L07014I
Map
Create a Home Valuation Report for This Property
The Home Valuation Report is an in-depth analysis detailing your home's value as well as a comparison with similar homes in the area
Home Values in the Area
Average Home Value in this Area
Tax History
| Year | Tax Paid | Tax Assessment Tax Assessment Total Assessment is a certain percentage of the fair market value that is determined by local assessors to be the total taxable value of land and additions on the property. | Land | Improvement |
|---|---|---|---|---|
| 2024 | $1,177 | $145,330 | $48,000 | $97,330 |
| 2023 | $1,119 | $145,330 | $48,000 | $97,330 |
| 2022 | $1,148 | $145,330 | $48,000 | $97,330 |
| 2021 | $1,148 | $145,330 | $48,000 | $97,330 |
| 2020 | $1,192 | $145,330 | $48,000 | $97,330 |
| 2019 | $1,192 | $145,330 | $48,000 | $97,330 |
| 2018 | $0 | $116,900 | $25,000 | $91,900 |
| 2017 | $982 | $116,900 | $25,000 | $91,900 |
| 2016 | $982 | $116,900 | $25,000 | $91,900 |
| 2015 | $982 | $116,900 | $25,000 | $91,900 |
| 2014 | $1,017 | $116,900 | $25,000 | $91,900 |
Source: Public Records
Property History
| Date | Event | Price | Change | Sq Ft Price |
|---|---|---|---|---|
| 04/10/2025 04/10/25 | Price Changed | $289,900 | -3.3% | $200 / Sq Ft |
| 03/21/2025 03/21/25 | For Sale | $299,900 | -- | $206 / Sq Ft |
Source: Doorify MLS
Deed History
| Date | Type | Sale Price | Title Company |
|---|---|---|---|
| Quit Claim Deed | -- | None Available | |
| Special Warranty Deed | -- | None Available | |
| Special Warranty Deed | -- | None Available | |
| Trustee Deed | $77,200 | None Available | |
| Deed | $105,500 | -- |
Source: Public Records
Mortgage History
| Date | Status | Loan Amount | Loan Type |
|---|---|---|---|
| Previous Owner | $45,150 | Purchase Money Mortgage |
Source: Public Records
Similar Homes in Selma, NC
Source: Doorify MLS
MLS Number: 10082692
APN: 14L07014I
Nearby Homes
- 162 Kirkwall Ln
- 21 Walnut Hall Ct
- 43 Walnut Hall Ct
- 4113 N Carolina 96
- 101 Creekside Dr
- 262 Homestead Dr
- 263 Langdon Chase Way
- 610 Lockwood Dr
- 120 Renee Dr
- 176 Clear Water Dr
- 131 Woodglen Dr
- 30 Imperial Dr
- 162 E Abbey Ct
- 355 Riverstone Dr
- 57 Lowell Ct
- 319 River Knoll Dr
- 3639 N Carolina 39
- 201 Imperial Dr
- 10125 Buffalo Rd
- 263 Red River Dr
