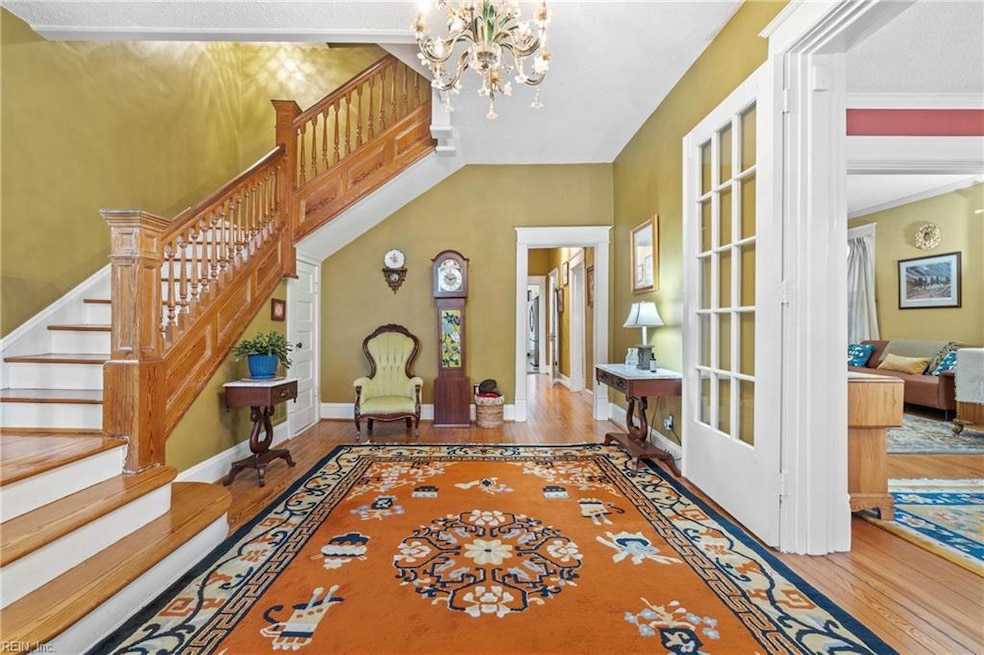
212 E 40th St Norfolk, VA 23504
Colonial Place NeighborhoodHighlights
- Spa
- Transitional Architecture
- Main Floor Bedroom
- Deck
- Wood Flooring
- Attic
About This Home
As of March 2025Nestled in Historic Riverview, exceptional 3-story Victorian offers a style & elegance that cannot be duplicated, a truly stunning home. Offering 3,570 sqft of beautifully maintained turn-key living space, this home features 5 spacious bedrooms, 4 full baths with a mix of clawfoot tubs and walk-in showers, plus versatile bonus rooms! Step into a grand foyer with soaring ceilings, intricate crown molding, and gleaming original hardwood floors. The stunning 2024 gourmet kitchen boasts an eat-in island, updated appliances (gas stove), custom cabinetry, walk-in pantry. Functional living plan boasts a 1st-floor bed /office, plus full bath; 2nd-floor laundry room with utility sink and built-ins. A 3rd-floor wrkshp with office space, flex space, storage. Outside, enjoy a private fenced lot with a carport, a 5-car driveway, a gazebo with electric, 4 storage sheds, and a relaxing hot tub. Energy-efficient / extras include a two-zone HVAC, storm windows, generator, 220v service- schedule today!
Home Details
Home Type
- Single Family
Est. Annual Taxes
- $4,804
Year Built
- Built in 1908
Lot Details
- 6,970 Sq Ft Lot
- Privacy Fence
- Back Yard Fenced
- Property is zoned R-8
Home Design
- Transitional Architecture
- Victorian Architecture
- Substantially Remodeled
- Asphalt Shingled Roof
- Wood Siding
Interior Spaces
- 3,570 Sq Ft Home
- 3-Story Property
- Ceiling Fan
- Decorative Fireplace
- Gas Fireplace
- Window Treatments
- Entrance Foyer
- Home Office
- Workshop
- Utility Closet
- Utility Room
- Home Security System
- Attic
Kitchen
- Breakfast Area or Nook
- Gas Range
- Microwave
- Dishwasher
- ENERGY STAR Qualified Appliances
Flooring
- Wood
- Ceramic Tile
Bedrooms and Bathrooms
- 5 Bedrooms
- Main Floor Bedroom
- Walk-In Closet
- 4 Full Bathrooms
- Walk-in Shower
Laundry
- Dryer
- Washer
Basement
- Sump Pump
- Crawl Space
Parking
- Carport
- Parking Available
- Driveway
Accessible Home Design
- Handicap Shower
- Grab Bars
- Standby Generator
Outdoor Features
- Spa
- Deck
- Gazebo
- Porch
Schools
- Granby Elementary School
- Blair Middle School
- Maury High School
Utilities
- Forced Air Zoned Heating and Cooling System
- Heating System Uses Natural Gas
- Generator Hookup
- Electric Water Heater
- Cable TV Available
Community Details
- No Home Owners Association
- Riverview 202 Subdivision
Map
Home Values in the Area
Average Home Value in this Area
Property History
| Date | Event | Price | Change | Sq Ft Price |
|---|---|---|---|---|
| 03/28/2025 03/28/25 | Sold | $659,000 | 0.0% | $185 / Sq Ft |
| 03/01/2025 03/01/25 | Pending | -- | -- | -- |
| 02/13/2025 02/13/25 | For Sale | $659,000 | -- | $185 / Sq Ft |
Tax History
| Year | Tax Paid | Tax Assessment Tax Assessment Total Assessment is a certain percentage of the fair market value that is determined by local assessors to be the total taxable value of land and additions on the property. | Land | Improvement |
|---|---|---|---|---|
| 2024 | $5,334 | $426,700 | $109,000 | $317,700 |
| 2023 | $4,991 | $399,300 | $109,000 | $290,300 |
| 2022 | $4,604 | $368,300 | $78,000 | $290,300 |
| 2021 | $4,556 | $364,500 | $78,000 | $286,500 |
| 2020 | $4,556 | $364,500 | $78,000 | $286,500 |
| 2019 | $4,398 | $351,800 | $73,000 | $278,800 |
| 2018 | $4,109 | $328,700 | $73,000 | $255,700 |
| 2017 | $3,644 | $316,900 | $73,000 | $243,900 |
| 2016 | $3,508 | $300,600 | $69,000 | $231,600 |
| 2015 | $3,457 | $300,600 | $69,000 | $231,600 |
| 2014 | $3,457 | $300,600 | $69,000 | $231,600 |
Mortgage History
| Date | Status | Loan Amount | Loan Type |
|---|---|---|---|
| Previous Owner | $185,800 | New Conventional | |
| Previous Owner | $283,575 | No Value Available | |
| Previous Owner | $279,200 | Purchase Money Mortgage | |
| Previous Owner | $50,000 | Credit Line Revolving |
Deed History
| Date | Type | Sale Price | Title Company |
|---|---|---|---|
| Bargain Sale Deed | $659,000 | Stewart Title | |
| Bargain Sale Deed | $349,900 | Stewart Title & Settlement |
Similar Homes in Norfolk, VA
Source: Real Estate Information Network (REIN)
MLS Number: 10569266
APN: 35293700
- 115 E 39th St
- 4250 Granby St Unit 208
- 3719 Granby St Unit C-3
- 3719 Granby St Unit C-4
- 426 Delaware Ave Unit 224
- 209 W 38th St
- 414 Delaware Ave Unit 222
- 229 W 37th St
- 429 Maryland Ave
- 402 Carolina Ave
- 404 Carolina Ave
- 412 Carolina Ave
- 410 Carolina Ave
- 3401 Granby St
- 1308 Baecher Ln
- 1320 Windsor Point Rd
- 4815 Colonial Ave
- 1333 Baecher Ln
- 209 W 34th St Unit 201
- 518 Maryland Ave
