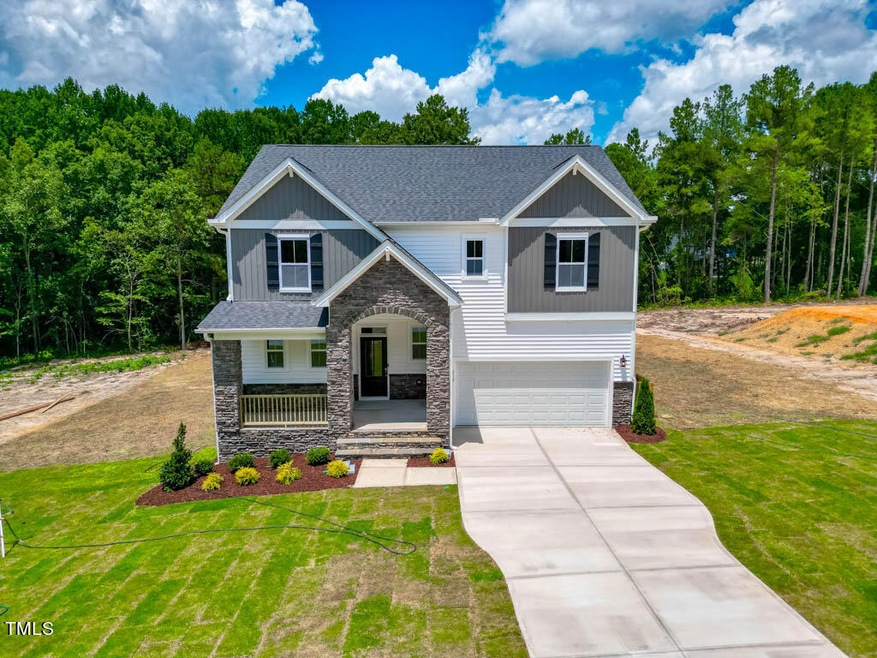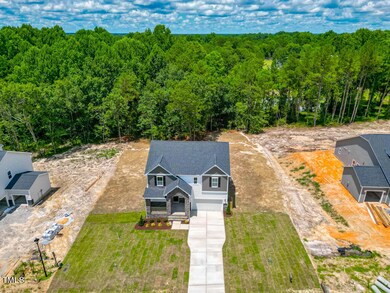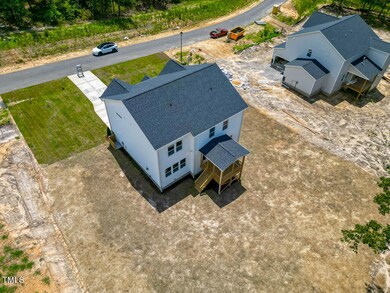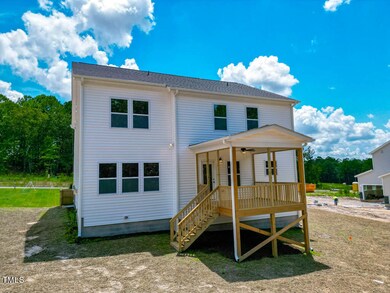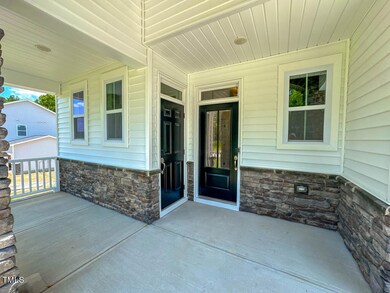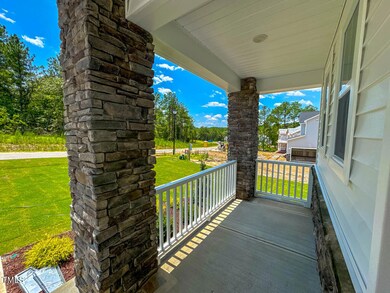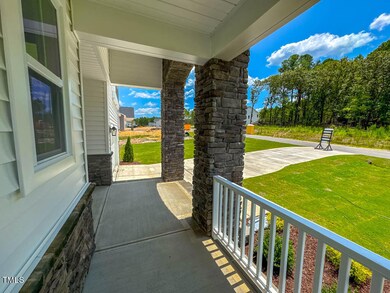
212 E Duncan St Unit Cary French Country Lillington, NC 27546
Highlights
- New Construction
- Wooded Lot
- Granite Countertops
- ENERGY STAR Certified Homes
- Traditional Architecture
- 3-minute walk to Lillington Recreation Department
About This Home
As of November 2024Immaculately designed 'The Cary', boasting a captivating French Country elevation. The full front porch and stoned arch craftsmanship offer a welcoming presence, seamlessly complemented by a spacious covered rear patio. Custom trim detailing throughout the house showcases craftsman style tall baseboards, window casings and trims, and elegant crown molding. A touch of vintage elegance is added with board and batten wainscoting in the foyer and smart door delivery center. Positioned on a generous .5 acre lot, the home provides plenty of space for outdoor activities and gardening. The covered rear patio ensures you can enjoy the North Carolina climate, making outdoor living and entertainment an absolute pleasure. Don't miss out on this rare opportunity to own a piece of refined elegance in the desirable Duncans Creek community in Lillington, North Carolina. Schedule your viewing today and envision the lifestyle that awaits.
Home Details
Home Type
- Single Family
Est. Annual Taxes
- $3,238
Year Built
- Built in 2024 | New Construction
Lot Details
- 0.58 Acre Lot
- Landscaped
- Wooded Lot
HOA Fees
- $55 Monthly HOA Fees
Parking
- 2 Car Attached Garage
- Electric Vehicle Home Charger
- Front Facing Garage
- Garage Door Opener
- Private Driveway
Home Design
- Traditional Architecture
- Brick or Stone Mason
- Slab Foundation
- Architectural Shingle Roof
- Board and Batten Siding
- Vinyl Siding
- Low Volatile Organic Compounds (VOC) Products or Finishes
- Radiant Barrier
- Stone
Interior Spaces
- 2,512 Sq Ft Home
- 2-Story Property
- Smooth Ceilings
- Ceiling Fan
- Gas Log Fireplace
- Propane Fireplace
- Family Room with Fireplace
- Breakfast Room
- Open Floorplan
- Home Office
- Pull Down Stairs to Attic
- Fire and Smoke Detector
Kitchen
- Electric Range
- Microwave
- Dishwasher
- Granite Countertops
- Quartz Countertops
Flooring
- Carpet
- Ceramic Tile
- Vinyl
Bedrooms and Bathrooms
- 4 Bedrooms
- Walk-In Closet
- Bathtub with Shower
- Walk-in Shower
Laundry
- Laundry Room
- Laundry on upper level
Eco-Friendly Details
- Energy-Efficient Lighting
- ENERGY STAR Certified Homes
- Energy-Efficient Thermostat
- No or Low VOC Paint or Finish
- Ventilation
Outdoor Features
- Covered patio or porch
Schools
- Boone Trail Elementary School
- West Harnett Middle School
- West Harnett High School
Utilities
- Zoned Heating and Cooling
- Electric Water Heater
- Septic Tank
Listing and Financial Details
- Home warranty included in the sale of the property
- Assessor Parcel Number 7726445
Community Details
Overview
- Elite Management Association, Phone Number (919) 233-7660
- Built by New Home Inc, LLC
- Duncans Creek Subdivision
Recreation
- Trails
Map
Home Values in the Area
Average Home Value in this Area
Property History
| Date | Event | Price | Change | Sq Ft Price |
|---|---|---|---|---|
| 11/26/2024 11/26/24 | Sold | $444,700 | 0.0% | $177 / Sq Ft |
| 10/23/2024 10/23/24 | Pending | -- | -- | -- |
| 10/03/2024 10/03/24 | Price Changed | $444,700 | -1.1% | $177 / Sq Ft |
| 07/19/2024 07/19/24 | Price Changed | $449,700 | -1.1% | $179 / Sq Ft |
| 06/11/2024 06/11/24 | For Sale | $454,700 | 0.0% | $181 / Sq Ft |
| 05/26/2024 05/26/24 | Pending | -- | -- | -- |
| 05/26/2024 05/26/24 | Price Changed | $454,700 | +1.1% | $181 / Sq Ft |
| 02/12/2024 02/12/24 | For Sale | $449,700 | -- | $179 / Sq Ft |
Similar Homes in Lillington, NC
Source: Doorify MLS
MLS Number: 10011235
- 38 Parkside Dr
- 49 Parkside Dr
- 60 Falls of the Cape Dr
- 78 Falls of the Cape Dr
- Lot 2 N Carolina 210
- 193 Falls of the Cape Dr
- 21 Shoreline Dr
- 31 Capeside Ct
- 55 Capeside Ct
- 55 Streamline Ct
- 46 Streamline Ct
- 68 Streamline Ct
- 203 Lake Edge Dr
- 217 Lake Edge Dr
- 69 Streamline Ct
- 19 Streamline Ct
- 683 Adcock Parent and Tract A Rd
- 86 Barn Door Dr
- 81 Barn Door Dr
- 700 Ross Rd
