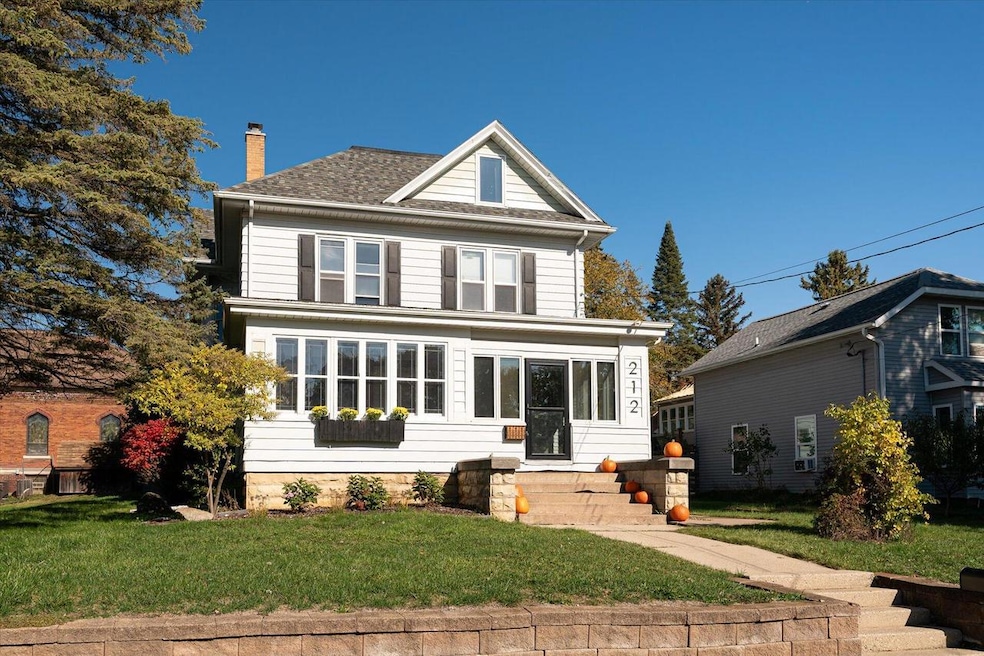
212 E Terhune St Viroqua, WI 54665
Highlights
- 1 Car Detached Garage
- High Speed Internet
- 1-minute walk to Viroqua City Park
- Walk-In Closet
About This Home
As of March 2024If these walls could talk..! Craftsman style homes have gained a lot of interest and respect in terms of style and quality. This historic home in Viroqua, Wisconsin is a great example that has withstood the generational test of time. Original architecture and interior finishes combined with modern updates make this gorgeous home a must see! Very spacious rooms on all three levels, including an exceptional new bedroom suite on the 3rd floor including a full bathroom and walk-in closet. Beautiful woodwork, columns, archways and built-ins are in great condition. Four bedrooms and a full bathroom on the second floor create a very friendly living space. The original master bedroom features dual closets and an enclosed porch. Don't miss your chance to be the next owner of this special gem!
Home Details
Home Type
- Single Family
Est. Annual Taxes
- $4,304
Year Built
- Built in 1917
Lot Details
- 7,405 Sq Ft Lot
- Property is zoned G-1 Residential
Parking
- 1 Car Detached Garage
Home Design
- 2,644 Sq Ft Home
- Tri-Level Property
- Vinyl Siding
Kitchen
- Range
- Dishwasher
Bedrooms and Bathrooms
- 5 Bedrooms
- Primary Bedroom Upstairs
- Walk-In Closet
Basement
- Basement Fills Entire Space Under The House
- Stone or Rock in Basement
Schools
- Viroqua Middle School
Utilities
- Heating System Uses Natural Gas
- Heating System Uses Wood
- Radiant Heating System
- High Speed Internet
Map
Home Values in the Area
Average Home Value in this Area
Property History
| Date | Event | Price | Change | Sq Ft Price |
|---|---|---|---|---|
| 03/29/2024 03/29/24 | Sold | $335,000 | -6.9% | $127 / Sq Ft |
| 12/04/2023 12/04/23 | Price Changed | $359,900 | -2.7% | $136 / Sq Ft |
| 10/21/2023 10/21/23 | For Sale | $369,900 | -- | $140 / Sq Ft |
Tax History
| Year | Tax Paid | Tax Assessment Tax Assessment Total Assessment is a certain percentage of the fair market value that is determined by local assessors to be the total taxable value of land and additions on the property. | Land | Improvement |
|---|---|---|---|---|
| 2024 | $4,714 | $198,600 | $15,100 | $183,500 |
| 2023 | $4,113 | $198,600 | $15,100 | $183,500 |
| 2022 | $4,690 | $198,600 | $15,100 | $183,500 |
| 2021 | $4,488 | $198,600 | $15,100 | $183,500 |
| 2020 | $4,302 | $198,600 | $15,100 | $183,500 |
| 2019 | $4,432 | $198,600 | $15,100 | $183,500 |
| 2018 | $3,545 | $140,200 | $11,600 | $128,600 |
| 2017 | $3,384 | $140,200 | $11,600 | $128,600 |
| 2016 | $3,412 | $140,200 | $11,600 | $128,600 |
| 2015 | $3,645 | $140,200 | $11,600 | $128,600 |
| 2014 | $3,371 | $140,200 | $11,600 | $128,600 |
| 2013 | $3,454 | $140,200 | $11,600 | $128,600 |
Mortgage History
| Date | Status | Loan Amount | Loan Type |
|---|---|---|---|
| Previous Owner | $21,600 | Credit Line Revolving | |
| Previous Owner | $207,900 | New Conventional | |
| Previous Owner | $207,550 | New Conventional |
Deed History
| Date | Type | Sale Price | Title Company |
|---|---|---|---|
| Warranty Deed | $335,000 | Kala Wuensch | |
| Deed | $218,500 | None Available | |
| Warranty Deed | $154,545 | -- |
Similar Homes in Viroqua, WI
Source: Metro MLS
MLS Number: 1855128
APN: 286-00423-0000
- 319 E Oak St
- 422 E Court St
- 130 W Maple St
- 720 S Main St
- 127 N Lincoln Ave
- 920 Silverthorne Dr
- 606 N East Ave
- 514 Railroad Ave
- S6966 Johnson St
- 703 Railroad Ave
- 121 N Main St
- 1129 16th Fairway Dr
- LOT 42 Crossing Meadows Dr
- LOT 41 Crossing Meadows Dr
- 718 Abbey Ln
- LOT 31 16th Fairway Dr
- LOT 30 16th Fairway Dr
- 1118 Crossing Meadows Dr
- LOT 28 16th Fairway Dr
- 912 Silverthorne Dr
