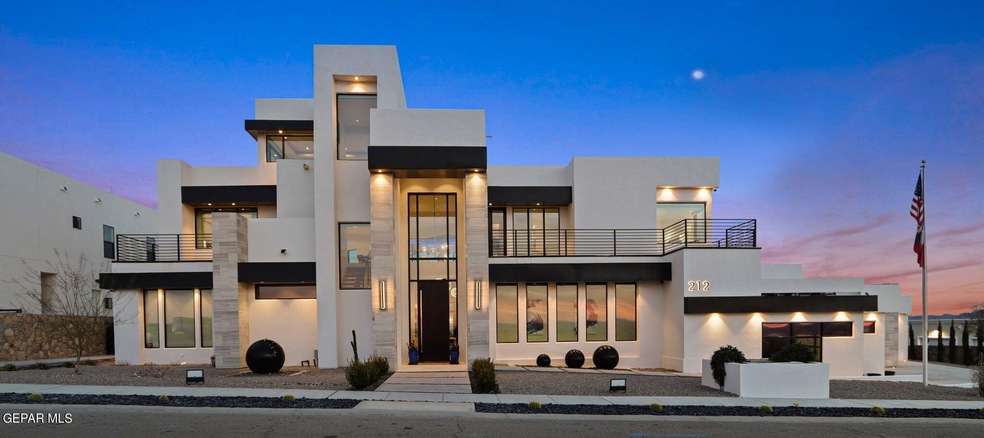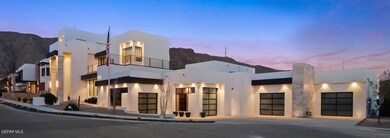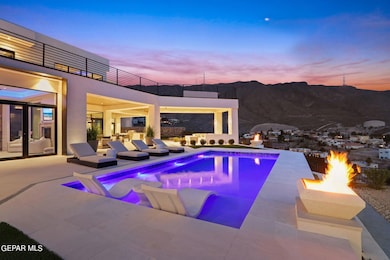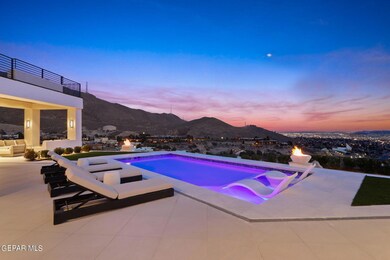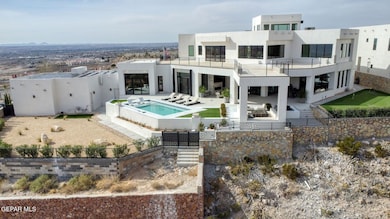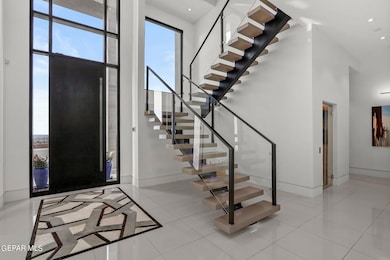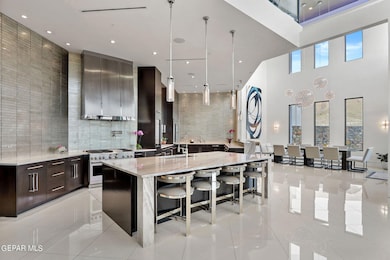
212 Everest Dr El Paso, TX 79912
Festival Hills NeighborhoodHighlights
- Indoor Spa
- In Ground Pool
- Marble Flooring
- El Paso High School Rated A-
- ENERGY STAR Certified Homes
- Outdoor Fireplace
About This Home
As of May 2024Experience luxury living at its finest in this exquisite estate with breathtaking 360° views that compliments the architectural brilliance in this Total Tech Smart Home.Boasting 4 Bedrooms and 5 Baths, Game Room, Private Office and Meditation space. This residence redefines opulence w/ a private elevator, providing seamless access to each of its meticulously designed 3 levels. An expansive dining & living area are open to a fabulous Chef Kitchen w/ quart counters, oversized island , Sub-zero refrigerator, 2 subzero wine refrigerators, 4 large refrigerator drawers,Ice maker w/Culligan filtration, Monogram range w/ griddle & two ovens,separate wall oven, Convection/microwave,Miele built coffee/espresso machine,2 dishwashers,Butlers pantry with sink and dishwasher, Large walk in pantry. Primary suite has sitting area, Custom walk in closet, luxury spa bath experience w/ sauna, steam, jacuzzi , shower & fitness niche. Expansive Backyard & Pool completely redone in March 2024. 5 car garage w/2 charging mounts.
Home Details
Home Type
- Single Family
Est. Annual Taxes
- $23,512
Year Built
- Built in 2022
Lot Details
- 0.53 Acre Lot
- Cul-De-Sac
- Back Yard Fenced
- Drip System Landscaping
- Artificial Turf
- Property is zoned R6
Home Design
- Flat Roof Shape
- Stucco Exterior
- Metal Construction or Metal Frame
Interior Spaces
- 7,096 Sq Ft Home
- Multi-Level Property
- Built-In Features
- Cathedral Ceiling
- Recessed Lighting
- Track Lighting
- 3 Fireplaces
- Drapes & Rods
- Two Living Areas
- Dining Room
- Home Office
- Loft
- Hobby Room
- Utility Room
- Indoor Spa
- Smart Home
- Property Views
Kitchen
- Built-In Electric Oven
- Gas Cooktop
- Microwave
- Dishwasher
- Kitchen Island
- Quartz Countertops
- Flat Panel Kitchen Cabinets
- Trash Compactor
Flooring
- Wood
- Marble
Bedrooms and Bathrooms
- 4 Bedrooms
- Primary Bedroom on Main
- Walk-In Closet
- Quartz Bathroom Countertops
- Dual Vanity Sinks in Primary Bathroom
Parking
- Attached Garage
- Garage Door Opener
Eco-Friendly Details
- Green Certified Home
- ENERGY STAR Certified Homes
- Solar Heating System
Pool
- In Ground Pool
- Outdoor Pool
Outdoor Features
- Balcony
- Covered patio or porch
- Outdoor Fireplace
- Outdoor Kitchen
- Outdoor Gas Grill
Schools
- Green Elementary School
- Wiggs Middle School
- Elpaso High School
Utilities
- Two cooling system units
- Refrigerated Cooling System
- Forced Air Heating and Cooling System
- Multiple Heating Units
- Tankless Water Heater
Community Details
- No Home Owners Association
- Cumbre Estates Subdivision
Listing and Financial Details
- Homestead Exemption
- Assessor Parcel Number C97999900201700
Map
Home Values in the Area
Average Home Value in this Area
Property History
| Date | Event | Price | Change | Sq Ft Price |
|---|---|---|---|---|
| 05/24/2024 05/24/24 | Sold | -- | -- | -- |
| 03/27/2024 03/27/24 | Pending | -- | -- | -- |
| 03/16/2024 03/16/24 | For Sale | $3,000,000 | -- | $423 / Sq Ft |
Tax History
| Year | Tax Paid | Tax Assessment Tax Assessment Total Assessment is a certain percentage of the fair market value that is determined by local assessors to be the total taxable value of land and additions on the property. | Land | Improvement |
|---|---|---|---|---|
| 2023 | $23,512 | $1,000,229 | $105,106 | $895,123 |
| 2022 | $35,837 | $1,210,656 | $105,106 | $1,105,550 |
| 2021 | $17,909 | $573,598 | $105,106 | $468,492 |
| 2020 | $3,833 | $124,705 | $105,106 | $19,599 |
| 2018 | $2,000 | $67,589 | $67,589 | $0 |
| 2017 | $1,904 | $67,589 | $67,589 | $0 |
| 2016 | $1,904 | $67,589 | $67,589 | $0 |
| 2015 | $1,849 | $67,589 | $67,589 | $0 |
| 2014 | $1,849 | $67,589 | $67,589 | $0 |
Mortgage History
| Date | Status | Loan Amount | Loan Type |
|---|---|---|---|
| Open | $2,240,000 | New Conventional | |
| Previous Owner | $1,170,000 | Construction |
Deed History
| Date | Type | Sale Price | Title Company |
|---|---|---|---|
| Deed | -- | None Listed On Document | |
| Warranty Deed | -- | None Listed On Document | |
| Special Warranty Deed | -- | None Listed On Document | |
| Warranty Deed | -- | -- |
Similar Homes in El Paso, TX
Source: Greater El Paso Association of REALTORS®
MLS Number: 898052
APN: C979-999-0020-1700
- 4836 Excalibur Dr
- 4433 N Stanton St Unit 304
- 4433 N Stanton St Unit 37
- 4433 N Stanton St Unit P 358
- 287 Everest Dr
- 4800 N Stanton St Unit 137
- 4800 N Stanton St Unit 93
- 4800 N Stanton St Unit 105
- 4800 N Stanton St Unit 147
- 4332 Buckingham Dr
- 4313 Okeefe Dr
- TBD Friedenbloom Sur
- 333 Vin Almoradi Ct
- 337 Vin Almoradi Ct
- 144 Mardi Gras Dr
- 4200 Canterbury Dr
- 4016 Flamingo Dr
- 4116 Okeefe Dr
- 4011 Las Vegas Dr
- 4201 Larchmont Dr
