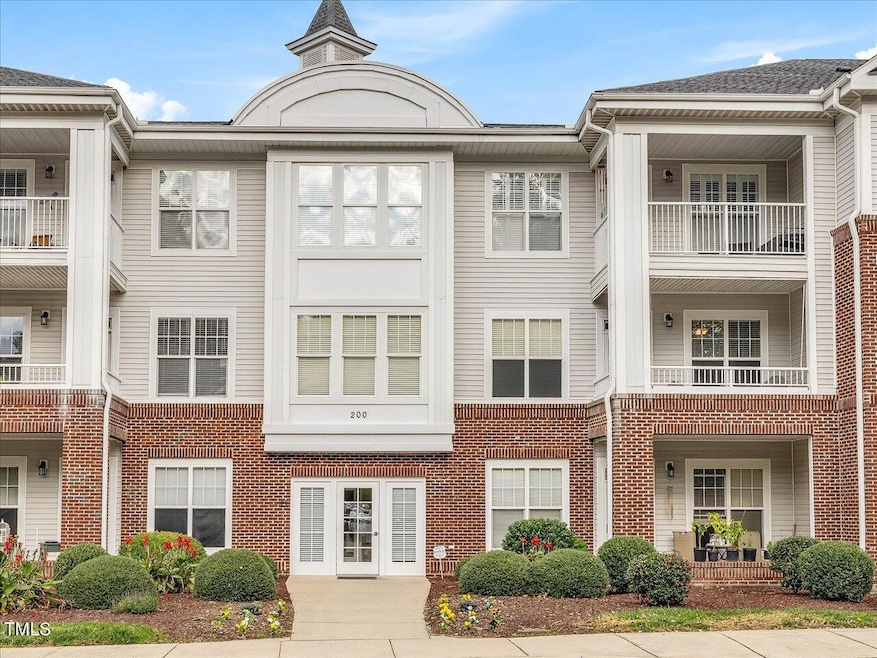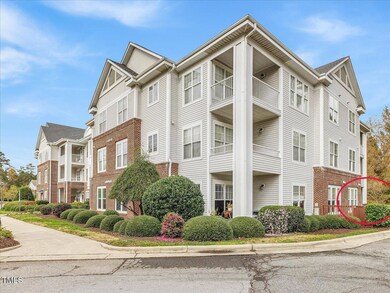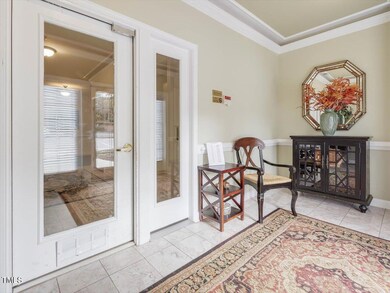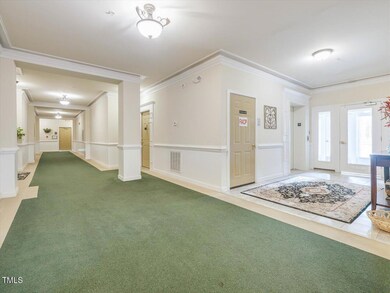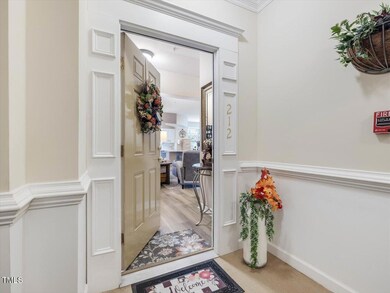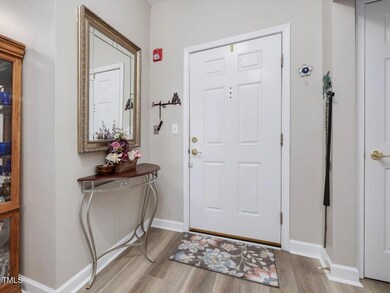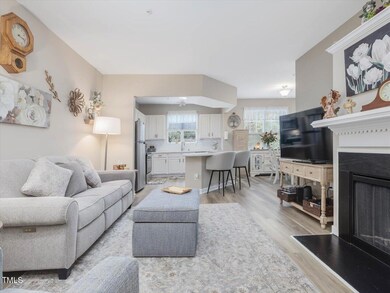
212 Eyam Hall Ln Apex, NC 27502
Beaver Creek NeighborhoodHighlights
- Open Floorplan
- Traditional Architecture
- Community Pool
- Salem Elementary Rated A
- Quartz Countertops
- Brick Veneer
About This Home
As of February 2025Don't miss out on this gorgeous and UPDATED condo in the heart of Apex! The kitchen includes white cabinetry, newer hardware, a large island with quartz countertops and stainless appliances! This is a wow! The family room with it's attractive fireplace and dining area are adjacent, open and inviting! The two bathrooms have also been beautifully updated, along with the flooring! Organized closets in two of the bedrooms, and the third has a walk-in closet. The owner's suite has double mirrored closets. A covered porch looking out to greenery is a delightful area! Separate laundry room as well. The building has a basement with an assigned parking space and storage. The location is amazing being so close to shopping, restaurants, medical and highway access. Refrigerator, washer and dryer can convey!,
HOA dues include pool, cable, internet access, water, sewer and trash, plus tennis++. .
Property Details
Home Type
- Condominium
Est. Annual Taxes
- $2,174
Year Built
- Built in 2002 | Remodeled
HOA Fees
Parking
- 1 Car Garage
- Parking Storage or Cabinetry
- 1 Open Parking Space
- Parking Lot
Home Design
- Traditional Architecture
- Brick Veneer
- Shingle Roof
- Vinyl Siding
Interior Spaces
- 1,377 Sq Ft Home
- 1-Story Property
- Open Floorplan
- Smooth Ceilings
- Electric Fireplace
- Entrance Foyer
- Family Room with Fireplace
- Dining Room
- Basement
- Basement Storage
Kitchen
- Electric Range
- Microwave
- Dishwasher
- Kitchen Island
- Quartz Countertops
Flooring
- Carpet
- Tile
- Luxury Vinyl Tile
Bedrooms and Bathrooms
- 3 Bedrooms
- Dual Closets
- Walk-In Closet
- 2 Full Bathrooms
- Bathtub with Shower
- Walk-in Shower
Laundry
- Laundry Room
- Laundry on main level
- Dryer
- Washer
Schools
- Salem Elementary And Middle School
- Apex High School
Utilities
- Central Heating and Cooling System
- Heat Pump System
- High Speed Internet
Listing and Financial Details
- Assessor Parcel Number 0732858911
Community Details
Overview
- Association fees include cable TV, insurance, ground maintenance, pest control, sewer, trash, water
- R.S. Fincher Association, Phone Number (919) 362-1460
- Haddon Hall HOA
- Haddon Hall Subdivision
Recreation
- Community Pool
Map
Home Values in the Area
Average Home Value in this Area
Property History
| Date | Event | Price | Change | Sq Ft Price |
|---|---|---|---|---|
| 02/11/2025 02/11/25 | Sold | $360,000 | 0.0% | $261 / Sq Ft |
| 12/29/2024 12/29/24 | Pending | -- | -- | -- |
| 11/08/2024 11/08/24 | For Sale | $360,000 | -- | $261 / Sq Ft |
Tax History
| Year | Tax Paid | Tax Assessment Tax Assessment Total Assessment is a certain percentage of the fair market value that is determined by local assessors to be the total taxable value of land and additions on the property. | Land | Improvement |
|---|---|---|---|---|
| 2024 | $2,518 | $292,654 | $0 | $292,654 |
| 2023 | $2,214 | $203,996 | $0 | $203,996 |
| 2022 | $2,079 | $203,996 | $0 | $203,996 |
| 2021 | $2,040 | $203,996 | $0 | $203,996 |
| 2020 | $2,019 | $203,996 | $0 | $203,996 |
| 2019 | $1,785 | $155,397 | $0 | $155,397 |
| 2018 | $1,682 | $155,397 | $0 | $155,397 |
| 2017 | $1,566 | $155,397 | $0 | $155,397 |
| 2016 | $1,544 | $155,397 | $0 | $155,397 |
| 2015 | $1,619 | $159,207 | $0 | $159,207 |
| 2014 | $1,561 | $159,207 | $0 | $159,207 |
Deed History
| Date | Type | Sale Price | Title Company |
|---|---|---|---|
| Warranty Deed | $182,500 | None Available | |
| Warranty Deed | $160,500 | -- |
Similar Homes in Apex, NC
Source: Doorify MLS
MLS Number: 10062521
APN: 0732.12-85-8911-010
- 224 Eyam Hall Ln
- 232 Eyam Hall Ln
- 1527 Haywards Heath Ln
- 617 Eyam Hall Ln
- 110 Darley Dale Loop
- 125 Watertree Ln
- 200 Nottinghill Walk
- 209 Kellerhis Dr
- 1503 Orchard Villas Ave
- 1800 Pierre Place
- 705 Blue Pointe Path
- 1008,1010 Copeland St
- 113 Kings Castle Dr
- 2043 White Pond Ct
- 2067 White Pond Ct
- 1116 Silky Dogwood Trail
- 1515 Poets Glade Dr
- 504 Cameron Glen Dr
- 2106 White Pond Ct
- 2108 White Pond Ct
