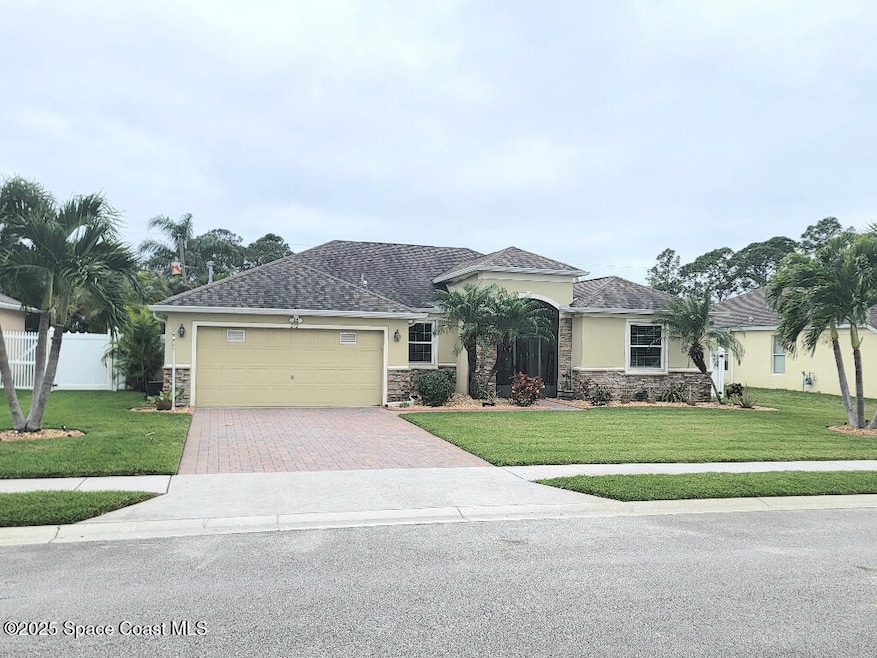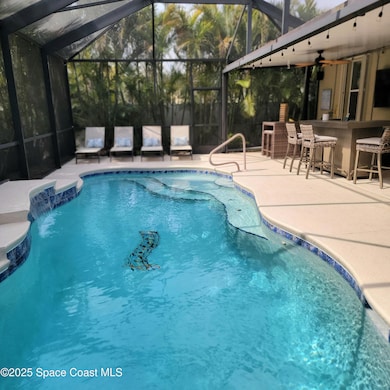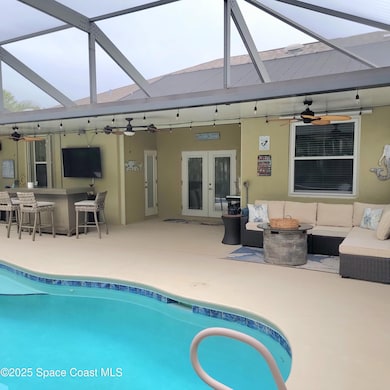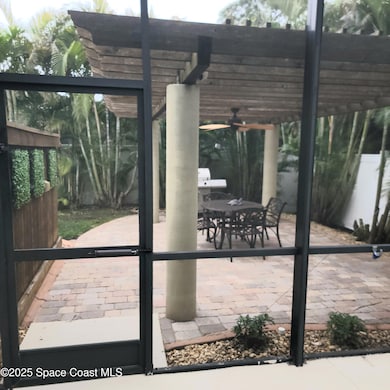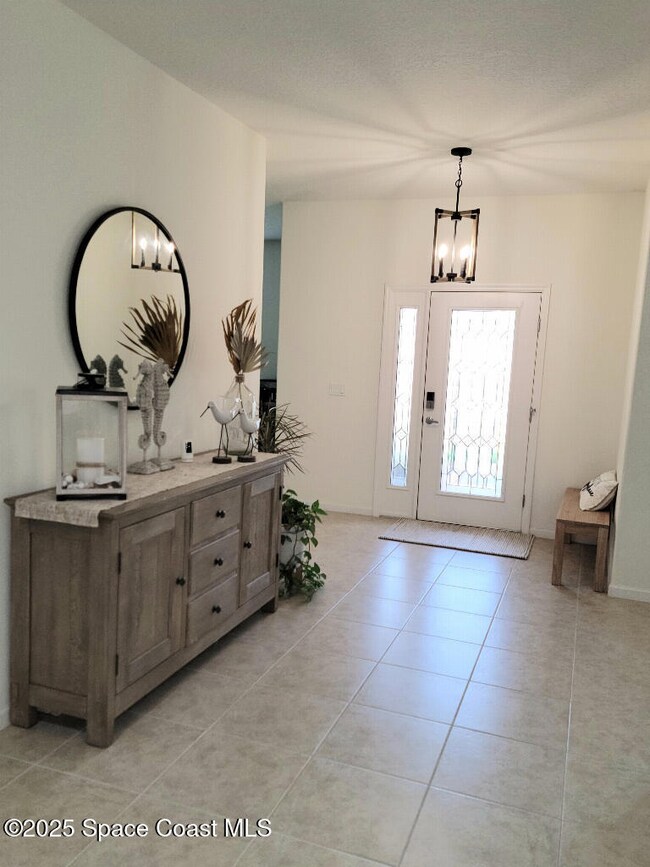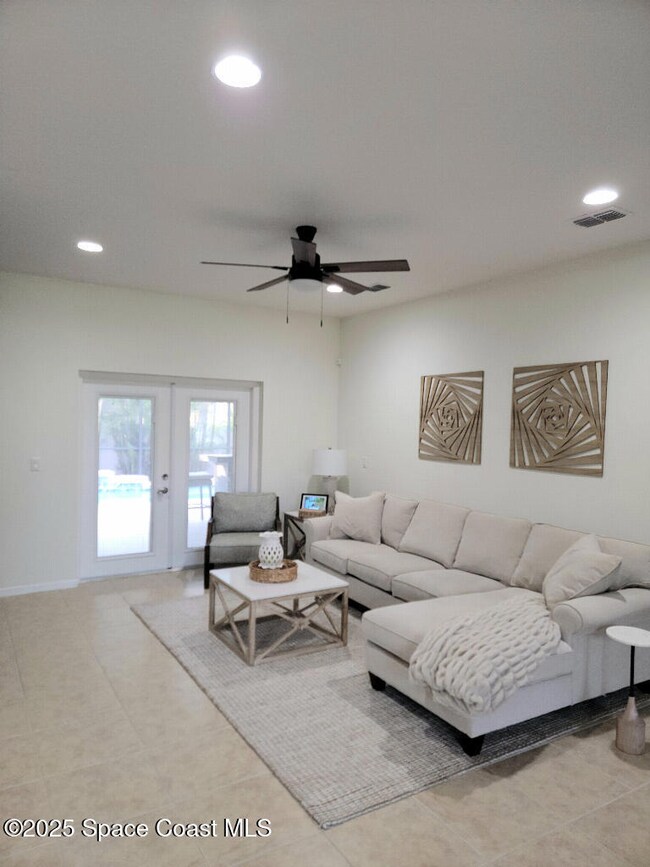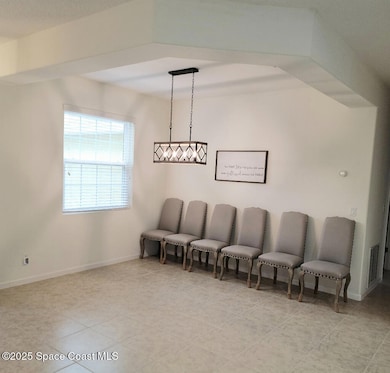
212 Grouper Cir SE Palm Bay, FL 32909
Estimated payment $3,610/month
Highlights
- Solar Heated In Ground Pool
- Traditional Architecture
- Screened Porch
- Open Floorplan
- Pool View
- Den
About This Home
Gorgeous home in a beautiful community. The pool area is a dream! Surrounded by mature Areca palm trees for privacy, a sun shelf and umbrella holder, fiber optic lighting, waterfall, and cabana bath all completely screened in with an additional 400sf covered porch, and a dual heating system for swimming pool including electric heat pump and a solar heater with a consolidated central operating system. There is a beautiful paver patio with a pergola, outdoor ceiling fan and additional outdoor electrical outlets.
The kitchen is the heart of the home and features newer, high-end appliances, a wine fridge, solid wood cabinets, granite countertops, a bar and a breakfast nook with upgraded pendant light over kitchen bar. This floorplan offers several options for an office/ playroom and has a formal dining area.
The owner's suite features a luxurious upgraded walk-in shower and a walk-in closet. See Supplemental Remarks. Includes an indoor laundry room, 2 car garage, a brick paver driveway and beautiful curb appeal. Commercial grade animal protections and many other extras and upgrades in this well-cared for home.
It is a very convenient location but secluded and hidden gem, with restaurants and stores close by. Clear accordion hurricane shutters on all bedrooms, impact hurricane windows on three oversized primary windows, ceiling fans in all rooms.
Property is protected by a large built in Generac generator which can sustain the entire home, includes a tankless hot water system, water softener, vents on garage door, solar powered fan to circulate air from the garage, and includes a pull down ladder for access to crawl space storage area.
There is a white vinal fence that surrounds the back of the home and closes it in. Natural gas barbecue grill and additional natural gas connectors to add additional appliances. Includes a screened in the porch around the front door. Property includes multiple motion detection lights/cameras with notifications and monitoring service.
Home Details
Home Type
- Single Family
Est. Annual Taxes
- $5,861
Year Built
- Built in 2012
Lot Details
- 9,148 Sq Ft Lot
- North Facing Home
HOA Fees
- $80 Monthly HOA Fees
Parking
- 2 Car Garage
- Garage Door Opener
Home Design
- Traditional Architecture
- Shingle Roof
- Block Exterior
- Stucco
Interior Spaces
- 2,040 Sq Ft Home
- 1-Story Property
- Open Floorplan
- Living Room
- Dining Room
- Den
- Screened Porch
- Pool Views
Kitchen
- Eat-In Kitchen
- Electric Range
- Microwave
- Disposal
Bedrooms and Bathrooms
- 4 Bedrooms
- Walk-In Closet
- 2 Full Bathrooms
Laundry
- Laundry Room
- Laundry on lower level
- Dryer
Home Security
- Security System Owned
- Fire and Smoke Detector
Pool
- Solar Heated In Ground Pool
- Screen Enclosure
Outdoor Features
- Patio
Schools
- Turner Elementary School
- Southwest Middle School
- Heritage High School
Utilities
- Central Heating and Cooling System
- Tankless Water Heater
- Cable TV Available
Community Details
- Kevin Amstutz Association, Phone Number (321) 000-0000
- Coral Key Subdivision
Listing and Financial Details
- Assessor Parcel Number 29-37-06-05-0000b.0-0016.00
Map
Home Values in the Area
Average Home Value in this Area
Tax History
| Year | Tax Paid | Tax Assessment Tax Assessment Total Assessment is a certain percentage of the fair market value that is determined by local assessors to be the total taxable value of land and additions on the property. | Land | Improvement |
|---|---|---|---|---|
| 2023 | $6,722 | $400,000 | $45,000 | $355,000 |
| 2022 | $2,937 | $204,030 | $0 | $0 |
| 2021 | $2,998 | $198,090 | $0 | $0 |
| 2020 | $2,929 | $195,360 | $0 | $0 |
| 2019 | $3,094 | $190,970 | $0 | $0 |
| 2018 | $3,008 | $187,410 | $0 | $0 |
| 2017 | $3,019 | $183,560 | $0 | $0 |
| 2016 | $2,842 | $179,790 | $20,000 | $159,790 |
| 2015 | $2,895 | $178,550 | $20,000 | $158,550 |
| 2014 | $3,101 | $175,350 | $25,000 | $150,350 |
Property History
| Date | Event | Price | Change | Sq Ft Price |
|---|---|---|---|---|
| 02/21/2025 02/21/25 | For Sale | $545,000 | +11.0% | $267 / Sq Ft |
| 10/14/2022 10/14/22 | Sold | $491,000 | -1.8% | $241 / Sq Ft |
| 09/06/2022 09/06/22 | Pending | -- | -- | -- |
| 09/05/2022 09/05/22 | Price Changed | $499,900 | +5.2% | $245 / Sq Ft |
| 08/31/2022 08/31/22 | For Sale | $475,000 | -- | $233 / Sq Ft |
Deed History
| Date | Type | Sale Price | Title Company |
|---|---|---|---|
| Warranty Deed | $491,000 | Supreme Title Closings | |
| Warranty Deed | $195,000 | Dhi Title Of Florida Inc | |
| Corporate Deed | $54,000 | Dhi Title Of Florida Inc |
Mortgage History
| Date | Status | Loan Amount | Loan Type |
|---|---|---|---|
| Open | $360,750 | New Conventional |
Similar Homes in Palm Bay, FL
Source: Space Coast MLS (Space Coast Association of REALTORS®)
MLS Number: 1037976
APN: 29-37-06-05-0000B.0-0016.00
- 212 Grouper Cir SE
- 458 Barcelona Rd SE
- 0 Barber St SE
- 396 Hatcher St SE
- 179 Decordre Rd SE
- 114 Decordre Rd SE Unit 10
- 534 Hatcher St SE
- 291 Christmas Ave SE
- 328 Malabar Rd SE
- 271 Anthony Ave SE
- 128 Crown Ave NE
- 261 Dolphin St SE
- 461 Alameda Ave SE
- 228 Dunlap Ave SE
- 130 Chestnut Ave NE
- 1282 Malabar Rd
- 470 Bargello Ave SE
- 715 Yukon St NE
- 320 Argosy St SE
- 146 Battersea Ave NE
