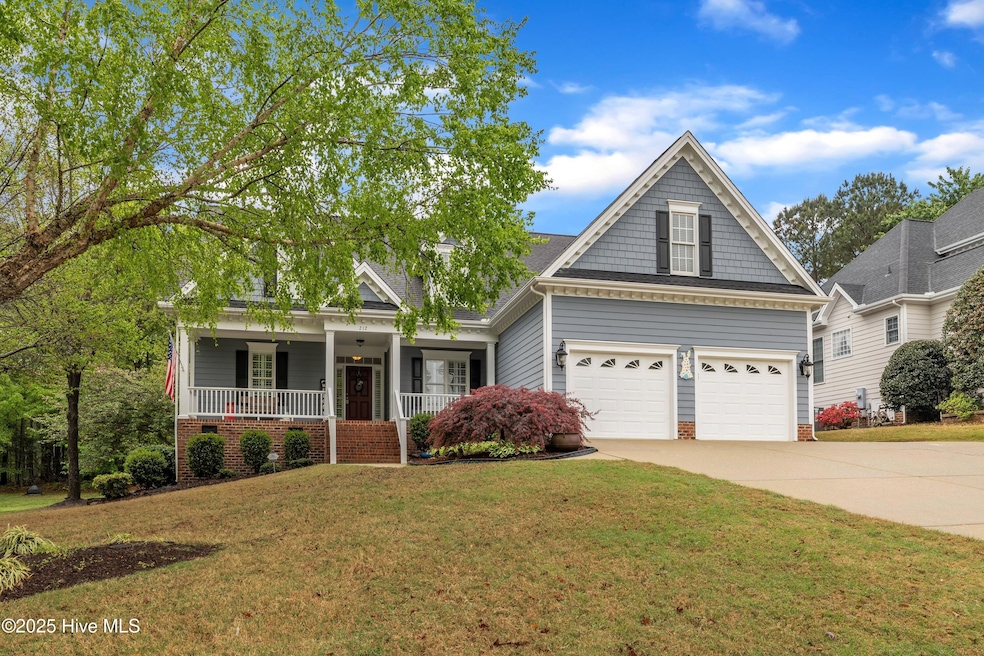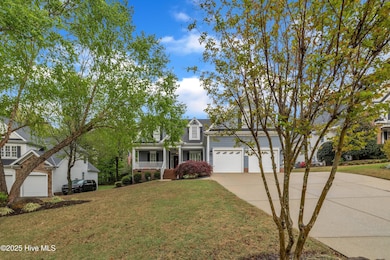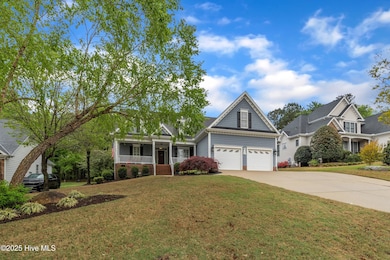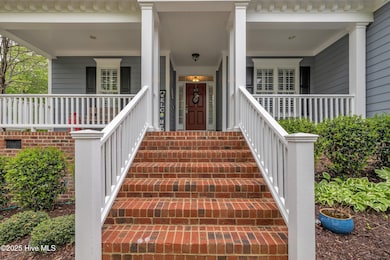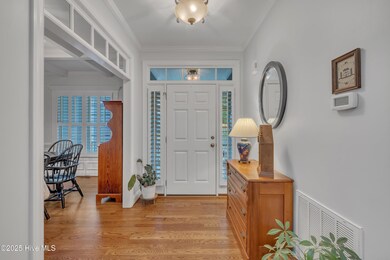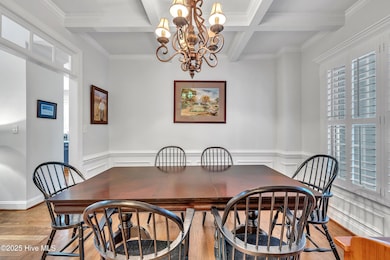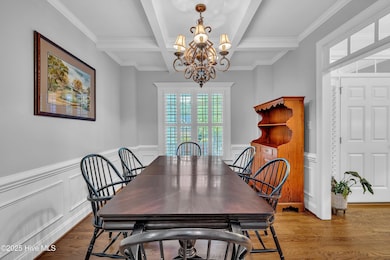
212 Hein Dr Clayton, NC 27527
East Clayton NeighborhoodEstimated payment $3,562/month
Highlights
- Popular Property
- Vaulted Ceiling
- Main Floor Primary Bedroom
- Powhatan Elementary School Rated A-
- Wood Flooring
- Attic
About This Home
welcome to 212 Hein Drive, nestled in the highly sought-after Glen Laurel subdivision. This charming and well-maintained home is full of warmth, natural light, and thoughtful updates throughout. The first floor features gleaming hardwoods, a neutral color palette, and a spacious layout including a formal dining room, vaulted living room with skylights, built-in bookshelves, and a cozy natural gas fireplace. The beautifully updated kitchen boasts stunning countertops, stainless steel appliances, and a bright breakfast nook.The main floor layout includes the primary suite along with two additional bedrooms. The primary bath has been fully renovated with granite countertops, new fixtures, a modern tile floor, and a luxurious tiled shower and soaking tub, perfect for unwinding after a long day. Upstairs you'll find an expansive builder-finished bonus room, two additional bedrooms, a full bathroom, a large walk-in closet, and a massive unfinished walk-in storage area--providing ample space and flexibility.Additional highlights include new carpet upstairs, ceramic tile in bathrooms and laundry room, and a well-appointed laundry area with utility sink, washer and dryer, and built-in cabinetry. Step outside to a fully fenced backyard designed for entertaining, complete with a screened-in porch, extended patio, and a swing and canopy that convey with the home.This move-in ready home offers an abundance of space, character, and charm. Schedule your showing today--this gem won't last long.
Home Details
Home Type
- Single Family
Est. Annual Taxes
- $4,050
Year Built
- Built in 2004
Lot Details
- 0.37 Acre Lot
- Fenced Yard
- Wood Fence
HOA Fees
- $15 Monthly HOA Fees
Home Design
- Permanent Foundation
- Wood Frame Construction
- Shingle Roof
- Stick Built Home
Interior Spaces
- 2,829 Sq Ft Home
- 2-Story Property
- Bookcases
- Vaulted Ceiling
- Ceiling Fan
- Skylights
- Gas Log Fireplace
- Blinds
- Entrance Foyer
- Family Room
- Formal Dining Room
- Bonus Room
- Partial Basement
- Attic Floors
- Fire and Smoke Detector
Kitchen
- Breakfast Area or Nook
- Stove
- Dishwasher
Flooring
- Wood
- Carpet
- Tile
Bedrooms and Bathrooms
- 5 Bedrooms
- Primary Bedroom on Main
- Walk-In Closet
- 3 Full Bathrooms
- Walk-in Shower
Laundry
- Laundry Room
- Dryer
- Washer
Parking
- 2 Car Attached Garage
- Front Facing Garage
Outdoor Features
- Screened Patio
- Porch
Schools
- Powhatan Elementary School
- Riverwood Middle School
- Clayton High School
Utilities
- Forced Air Heating and Cooling System
- Heat Pump System
- Heating System Uses Natural Gas
- Natural Gas Connected
- Electric Water Heater
Community Details
- Real Manager Association, Phone Number (866) 473-2573
- Glen Laurel Subdivision
- Maintained Community
Listing and Financial Details
- Assessor Parcel Number 05i04036s
Map
Home Values in the Area
Average Home Value in this Area
Tax History
| Year | Tax Paid | Tax Assessment Tax Assessment Total Assessment is a certain percentage of the fair market value that is determined by local assessors to be the total taxable value of land and additions on the property. | Land | Improvement |
|---|---|---|---|---|
| 2024 | $4,050 | $296,450 | $61,000 | $235,450 |
| 2023 | $3,958 | $296,450 | $61,000 | $235,450 |
| 2022 | $4,081 | $296,450 | $61,000 | $235,450 |
| 2021 | $4,019 | $296,450 | $61,000 | $235,450 |
| 2020 | $4,111 | $296,450 | $61,000 | $235,450 |
| 2019 | $4,127 | $296,450 | $61,000 | $235,450 |
| 2018 | $3,854 | $271,800 | $50,000 | $221,800 |
| 2017 | $3,769 | $271,800 | $50,000 | $221,800 |
| 2016 | $3,814 | $271,800 | $50,000 | $221,800 |
| 2015 | -- | $271,800 | $50,000 | $221,800 |
| 2014 | -- | $271,800 | $50,000 | $221,800 |
Property History
| Date | Event | Price | Change | Sq Ft Price |
|---|---|---|---|---|
| 04/12/2025 04/12/25 | For Sale | $575,000 | -- | $203 / Sq Ft |
Deed History
| Date | Type | Sale Price | Title Company |
|---|---|---|---|
| Warranty Deed | $252,000 | None Available | |
| Deed | $52,000 | -- |
Mortgage History
| Date | Status | Loan Amount | Loan Type |
|---|---|---|---|
| Closed | $201,000 | New Conventional | |
| Closed | $20,000 | Credit Line Revolving | |
| Closed | $219,200 | New Conventional | |
| Closed | $230,000 | Unknown | |
| Closed | $30,600 | Credit Line Revolving | |
| Closed | $228,871 | New Conventional |
Similar Homes in Clayton, NC
Source: Hive MLS
MLS Number: 100500838
APN: 05I04036S
- 105 Hein Dr
- 95 Little Leaf Ln
- 156 Bent Willow Dr
- 304 Parkridge Dr
- 240 S Stonehaven Way
- 86 Cecina Ct
- 117 Torrey Pines Dr
- 2004 Riverview Dr
- 361 W Copenhaver Dr
- 114 Wiltshire Dr
- 130 Stromness Path
- 157 W Copenhaver Dr
- 49 W Copenhaver Dr
- 244 W Copenhaver Dr
- 78 N Porcenna Ln
- 309 Neuse Ridge Dr
- 2000 Mountain Laurel Dr
- 78 Florence Dr
- 79 E Copenhaver Dr
- 69 Florence Dr
