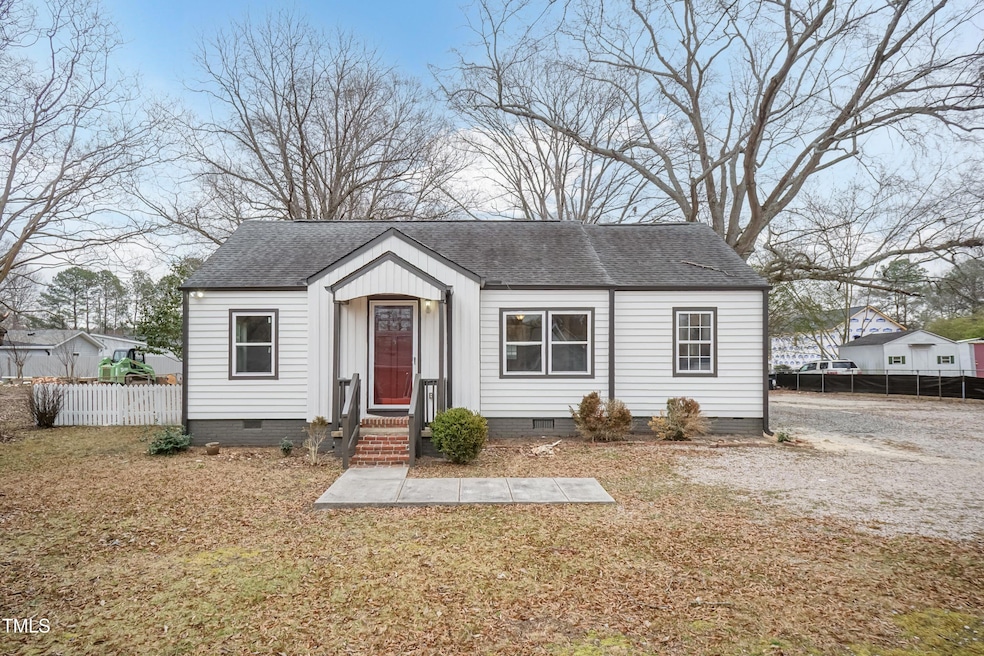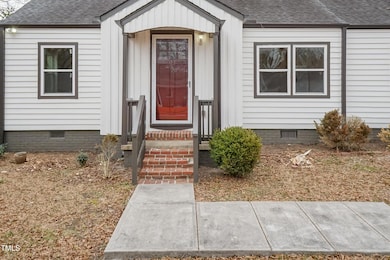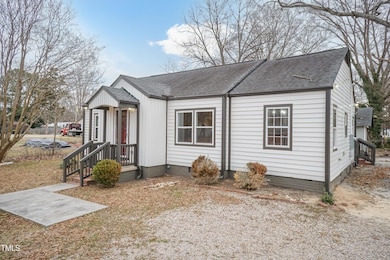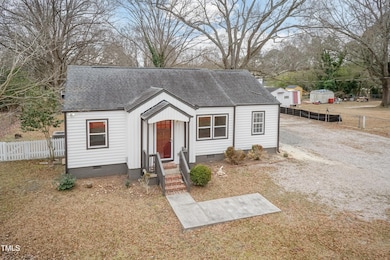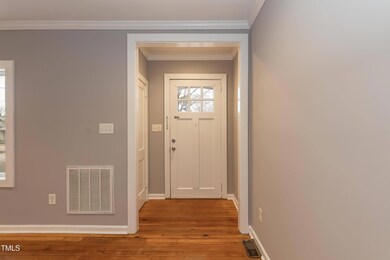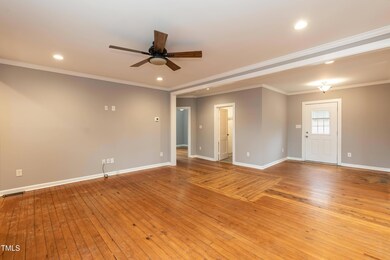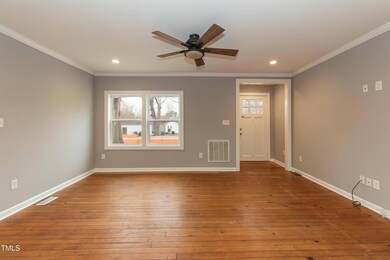
212 Hester St Knightdale, NC 27545
2
Beds
1
Bath
1,127
Sq Ft
0.34
Acres
Highlights
- Wood Flooring
- Living Room
- Bungalow
- No HOA
- Laundry Room
- 1-Story Property
About This Home
As of April 2025Updated 2 bedroom 1 bath bungalow located in historic Knightdale area. Original hardwood floors in living room and bedrooms tile in kitchen and bathroom. Beautiful walk-in shower with gorgeous tile work. Enjoy large deck and backyard great for entertaining.
Home Details
Home Type
- Single Family
Est. Annual Taxes
- $2,160
Year Built
- Built in 1948
Home Design
- Bungalow
- Block Foundation
- Shingle Roof
- Vinyl Siding
- Lead Paint Disclosure
Interior Spaces
- 1,127 Sq Ft Home
- 1-Story Property
- Living Room
- Dining Room
- Laundry Room
Flooring
- Wood
- Tile
Bedrooms and Bathrooms
- 2 Bedrooms
- 1 Full Bathroom
- Primary bathroom on main floor
Parking
- 4 Parking Spaces
- 4 Open Parking Spaces
Schools
- Knightdale Elementary School
- Neuse River Middle School
- Knightdale High School
Additional Features
- 0.34 Acre Lot
- Forced Air Heating and Cooling System
Community Details
- No Home Owners Association
Listing and Financial Details
- Assessor Parcel Number 1754.18-41-8902.000
Map
Create a Home Valuation Report for This Property
The Home Valuation Report is an in-depth analysis detailing your home's value as well as a comparison with similar homes in the area
Home Values in the Area
Average Home Value in this Area
Property History
| Date | Event | Price | Change | Sq Ft Price |
|---|---|---|---|---|
| 04/11/2025 04/11/25 | Sold | $250,000 | -3.8% | $222 / Sq Ft |
| 03/13/2025 03/13/25 | Pending | -- | -- | -- |
| 02/25/2025 02/25/25 | Price Changed | $260,000 | -5.5% | $231 / Sq Ft |
| 02/01/2025 02/01/25 | Price Changed | $275,000 | -3.5% | $244 / Sq Ft |
| 01/13/2025 01/13/25 | For Sale | $285,000 | -- | $253 / Sq Ft |
Source: Doorify MLS
Tax History
| Year | Tax Paid | Tax Assessment Tax Assessment Total Assessment is a certain percentage of the fair market value that is determined by local assessors to be the total taxable value of land and additions on the property. | Land | Improvement |
|---|---|---|---|---|
| 2024 | $2,160 | $224,454 | $85,000 | $139,454 |
| 2023 | $1,387 | $123,453 | $30,000 | $93,453 |
| 2022 | $1,340 | $123,453 | $30,000 | $93,453 |
| 2021 | $1,279 | $123,453 | $30,000 | $93,453 |
| 2020 | $1,279 | $123,453 | $30,000 | $93,453 |
| 2019 | $1,030 | $87,813 | $30,000 | $57,813 |
| 2018 | $972 | $87,813 | $30,000 | $57,813 |
| 2017 | $938 | $87,813 | $30,000 | $57,813 |
| 2016 | -- | $87,813 | $30,000 | $57,813 |
| 2015 | $1,019 | $95,603 | $30,000 | $65,603 |
| 2014 | -- | $95,603 | $30,000 | $65,603 |
Source: Public Records
Mortgage History
| Date | Status | Loan Amount | Loan Type |
|---|---|---|---|
| Open | $250,000 | New Conventional | |
| Closed | $250,000 | New Conventional |
Source: Public Records
Deed History
| Date | Type | Sale Price | Title Company |
|---|---|---|---|
| Warranty Deed | $250,000 | None Listed On Document | |
| Warranty Deed | $250,000 | None Listed On Document | |
| Warranty Deed | $48,000 | None Available | |
| Warranty Deed | $1,000 | None Available |
Source: Public Records
Similar Homes in Knightdale, NC
Source: Doorify MLS
MLS Number: 10070646
APN: 1754.18-41-8902-000
Nearby Homes
- 207 Sallinger St
- 307 S Smithfield Rd
- 509 Keith St
- 321 Third Ave
- 313 Main St
- 317 Highland Ridge Ln
- 321 Highland Ridge Ln
- 316 Spruce Pine Trail
- 512 Jones Bluff Way
- 102 Switchback St
- 525 Marion Hills Way
- 505 Marion Hills Way
- 105 Caribbean Ct
- 604 Craftsman Ridge Trail
- 641 Craftsman Ridge Trail
- 652 Marion Hills Way
- 745 Aristocrat Ln
- 425 Edison Rail Ln
- 0 N Smithfield Rd
- 206 Rochelle Dr
