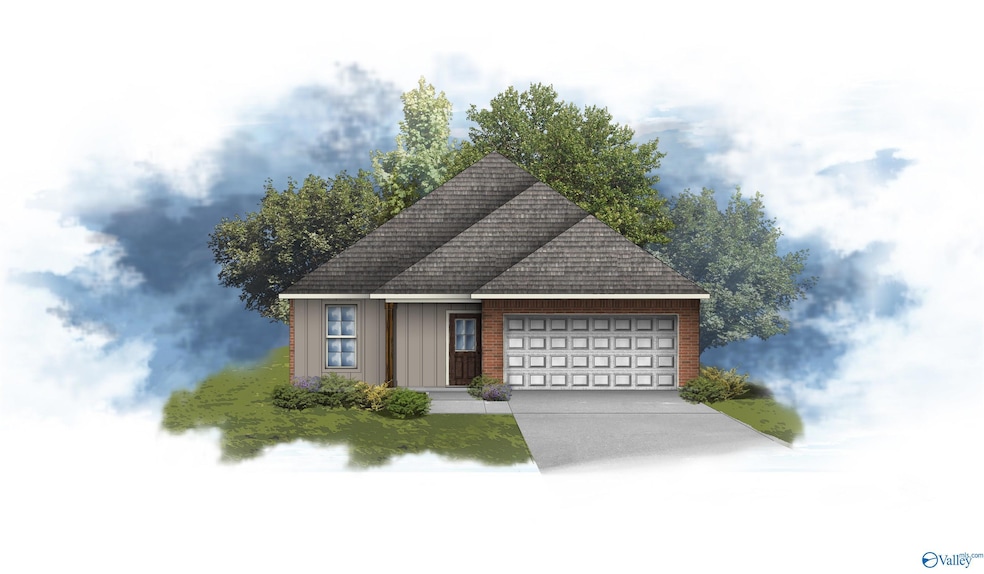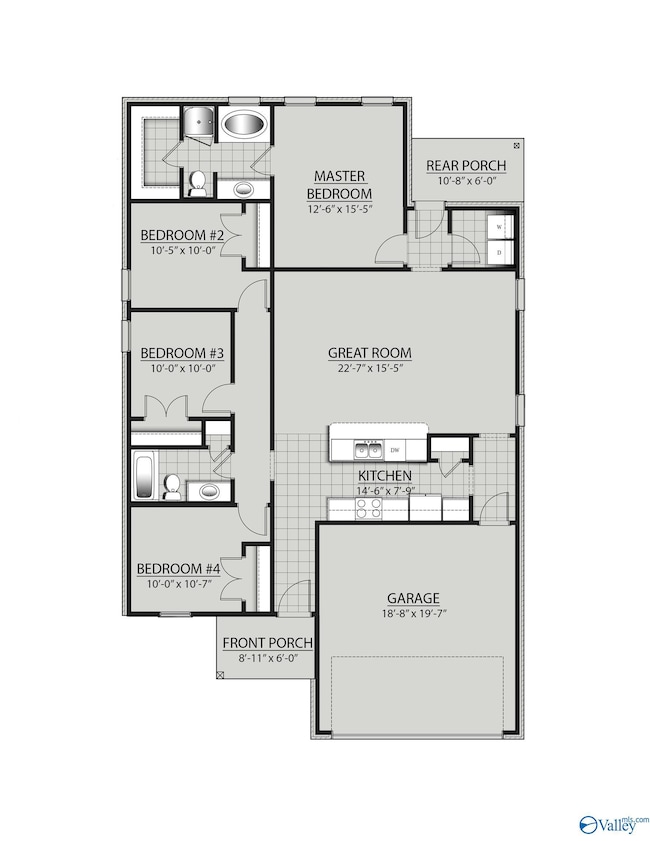
212 James River Dr Madison, AL 35756
Triana NeighborhoodEstimated payment $2,005/month
Highlights
- Home Under Construction
- Central Air
- Heating Available
- Discovery Middle School Rated A
About This Home
Under Construction-Est completion Mar 2025. Located on a corner lot the WILLAMETTE II H in Malvern Hill community offers a 4 bedroom, 2 full bathroom open design. Upgrades added (list attached). Features: garden tub, separate shower, and walk-in closet in master bath, kitchen island, pantry, covered front and rear porch, recessed lighting, undermount sinks throughout, ceiling fans in living and master, landscaping with stone edging, stone address block, flood lights, termite system, and more! Energy Efficient: water heater, kitchen appliance package with electric range, vinyl low E3 tilt-in windows, and more! Energy Star Certified.
Home Details
Home Type
- Single Family
Lot Details
- 0.26 Acre Lot
- Lot Dimensions are 50 x 39 x 125 x 75 x 150
HOA Fees
- $36 Monthly HOA Fees
Home Design
- Home Under Construction
- Slab Foundation
Interior Spaces
- 1,590 Sq Ft Home
- Property has 1 Level
Kitchen
- Oven or Range
- Microwave
- Dishwasher
- Disposal
Bedrooms and Bathrooms
- 4 Bedrooms
- 2 Full Bathrooms
Parking
- 2 Car Garage
- Front Facing Garage
- Garage Door Opener
Schools
- Journey Middle Elementary School
- Bob Jones High School
Utilities
- Central Air
- Heating Available
- Water Heater
Listing and Financial Details
- Tax Lot 168
- Assessor Parcel Number NEW CONSTRUCTION
Community Details
Overview
- Hughes Properties Association
- Built by DSLD HOMES
- Malvern Hill Subdivision
Amenities
- Common Area
Map
Home Values in the Area
Average Home Value in this Area
Property History
| Date | Event | Price | Change | Sq Ft Price |
|---|---|---|---|---|
| 03/11/2025 03/11/25 | Pending | -- | -- | -- |
| 01/02/2025 01/02/25 | Price Changed | $299,635 | -1.6% | $188 / Sq Ft |
| 12/31/2024 12/31/24 | For Sale | $304,635 | -- | $192 / Sq Ft |
Similar Homes in Madison, AL
Source: ValleyMLS.com
MLS Number: 21877875
- 201 James River Dr
- 208 James River Dr
- 212 James River Dr
- 206 Willie Sanders Dr
- 221 Willie Sanders Dr
- 111 Ted Childs Way
- 109 Ted Childs Way
- 369 Landess Cir Unit unknown
- 274 Village Springs Dr
- 104 Benteen Ave
- 112 Ferstwood Dr
- 102 Kings Cove Cir
- 184 Fields Pond Dr
- 113 Fields Pond Dr
- 707 6th St
- 166 Hidden River Dr
- 100 Alberta Harris Dr
- 101 Alberta Harris Dr
- 104 Evergreen Mill Ln
- 109 Alberta Harris Dr

