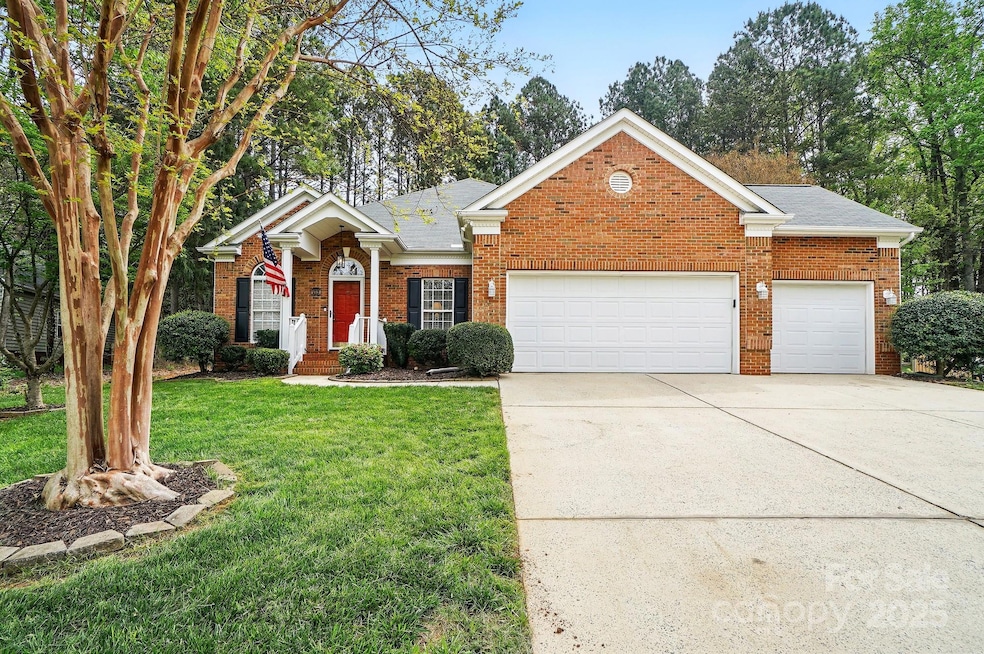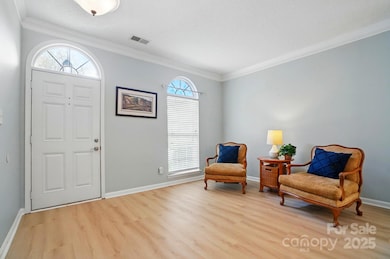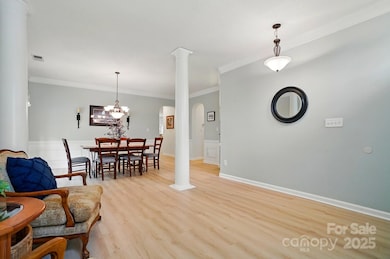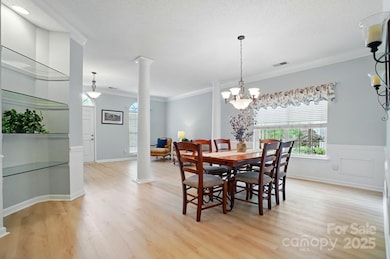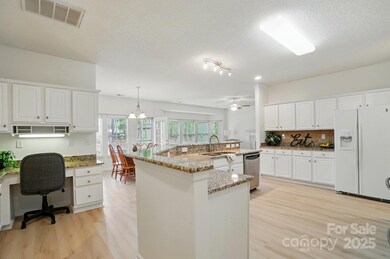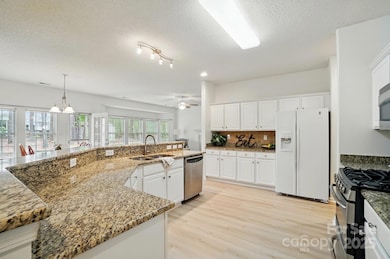
212 Kilborne Rd Mooresville, NC 28117
Lake Norman NeighborhoodEstimated payment $3,371/month
Highlights
- Community Cabanas
- Access To Lake
- Ranch Style House
- Lake Norman Elementary School Rated A-
- Open Floorplan
- Covered patio or porch
About This Home
Welcome to the Lake Norman Lifestyle of Wyndham Shores, a lake access community with 2 community pools! Experience the comfort and style of this 4-bedroom Ranch with seasonal lake views featuring a thoughtful split-bedroom floor plan, offering privacy and flexibility for households or guests. The open kitchen is the heart of the home with SS appliances, a gas range, two pantries, and a built-in desk/command center that keeps everything running smoothly. Enjoy multiple living and dining areas perfect for entertaining or simply relaxing all centered around a warm gas log fireplace. The spacious primary suite is a true retreat with a walk-in closet, garden tub, and separate shower. Step outside to a beautifully landscaped, fenced backyard—ideal for gatherings, pets, or peaceful mornings with coffee. A rare 3-car garage offers extra space for storage, hobbies, or parking. Tucked in a cul-de-sac, this home is full of charm, function, and room to grow. Don’t miss the chance to make it yours!
Listing Agent
Keller Williams Unified Brokerage Email: bjuengst@kw.com License #204671

Home Details
Home Type
- Single Family
Est. Annual Taxes
- $3,820
Year Built
- Built in 1999
Lot Details
- Lot Dimensions are 84x156x129x185
- Cul-De-Sac
- Back Yard Fenced
- Property is zoned RLI
HOA Fees
- $67 Monthly HOA Fees
Parking
- 3 Car Attached Garage
- Driveway
Home Design
- Ranch Style House
- Brick Exterior Construction
- Slab Foundation
- Vinyl Siding
Interior Spaces
- 2,168 Sq Ft Home
- Open Floorplan
- Built-In Features
- Ceiling Fan
- Family Room with Fireplace
Kitchen
- Gas Range
- Microwave
- Dishwasher
- Disposal
Flooring
- Laminate
- Tile
Bedrooms and Bathrooms
- 4 Main Level Bedrooms
- Split Bedroom Floorplan
- Walk-In Closet
- 2 Full Bathrooms
Outdoor Features
- Access To Lake
- Covered patio or porch
- Shed
Schools
- Lake Norman Elementary School
- Woodland Heights Middle School
- Lake Norman High School
Utilities
- Forced Air Heating and Cooling System
- Heating System Uses Natural Gas
Listing and Financial Details
- Assessor Parcel Number 4637-32-9873.000
Community Details
Overview
- Bumgardner Assoc Mgmt Association, Phone Number (704) 829-7878
- Wyndham Shores Subdivision
- Mandatory home owners association
Recreation
- Community Cabanas
- Community Pool
Map
Home Values in the Area
Average Home Value in this Area
Tax History
| Year | Tax Paid | Tax Assessment Tax Assessment Total Assessment is a certain percentage of the fair market value that is determined by local assessors to be the total taxable value of land and additions on the property. | Land | Improvement |
|---|---|---|---|---|
| 2024 | $3,820 | $367,650 | $80,000 | $287,650 |
| 2023 | $3,820 | $367,650 | $80,000 | $287,650 |
| 2022 | $3,071 | $258,730 | $60,000 | $198,730 |
| 2021 | $3,067 | $258,730 | $60,000 | $198,730 |
| 2020 | $3,067 | $258,730 | $60,000 | $198,730 |
| 2019 | $3,041 | $258,730 | $60,000 | $198,730 |
| 2018 | $2,746 | $232,370 | $60,000 | $172,370 |
| 2017 | $2,686 | $232,370 | $60,000 | $172,370 |
| 2016 | $2,686 | $232,370 | $60,000 | $172,370 |
| 2015 | $2,686 | $232,370 | $60,000 | $172,370 |
| 2014 | $2,689 | $241,950 | $50,000 | $191,950 |
Property History
| Date | Event | Price | Change | Sq Ft Price |
|---|---|---|---|---|
| 04/12/2025 04/12/25 | For Sale | $535,000 | -- | $247 / Sq Ft |
Deed History
| Date | Type | Sale Price | Title Company |
|---|---|---|---|
| Warranty Deed | $260,000 | None Available | |
| Warranty Deed | $189,500 | -- |
Similar Homes in Mooresville, NC
Source: Canopy MLS (Canopy Realtor® Association)
MLS Number: 4245261
APN: 4637-32-9873.000
- 137 Kilborne Rd
- 213 Patternote Rd
- 113 Patternote Rd
- 129 Morrison Cove Rd
- 324 Patternote Rd
- 123 Kingfisher Dr
- 00 Blume Rd
- 0000 Whippoorwill Rd Unit 35
- 141 Culpeze Rd
- 000 Wood Thrush Ln Unit 27
- 156 Beaten Path Rd
- 171 Longboat Rd
- 121 Purple Finch Ln
- 131 Ashwood Ln
- 353 Whippoorwill Rd
- 302 Mccrary Rd
- 115 Keswick Ln
- 298 Shadowbrooke Ln
- 124 Direct Dr
- 191 Oak Village Pkwy
