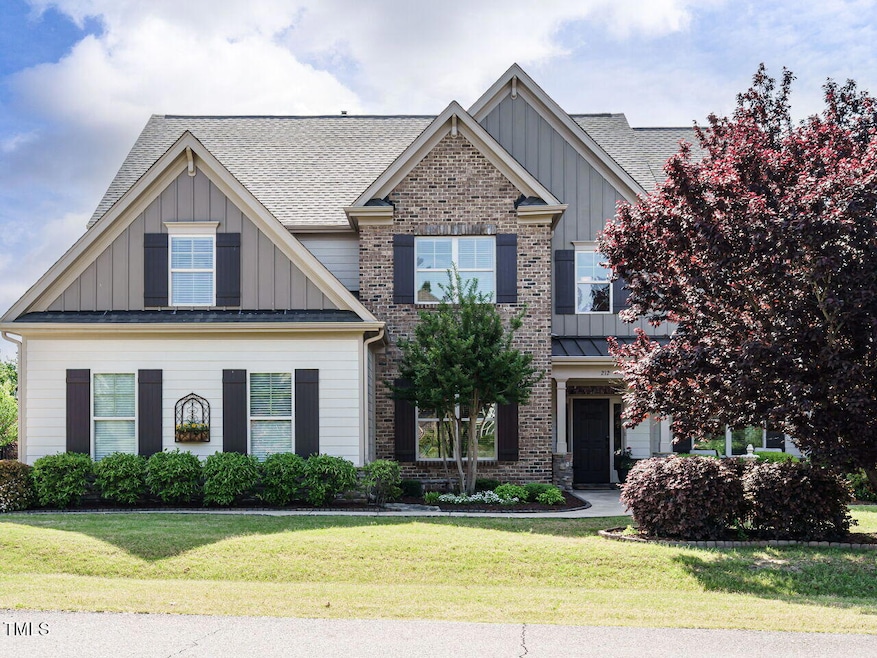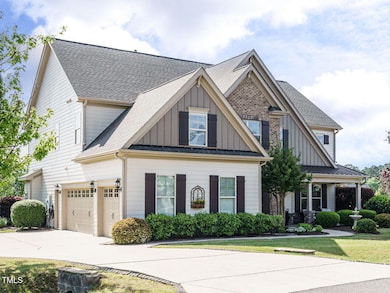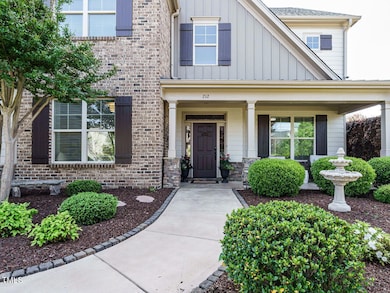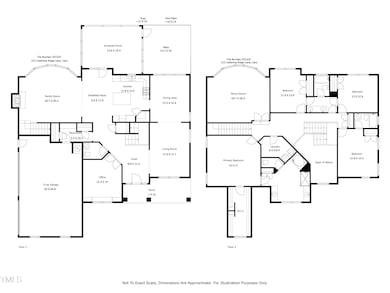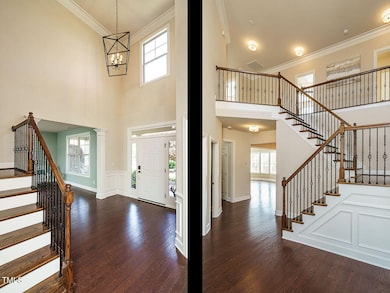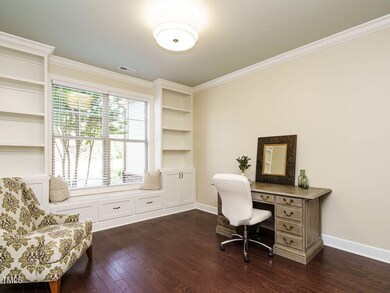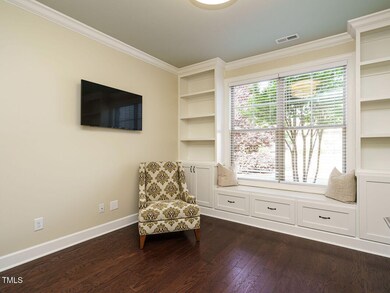
212 Listening Ridge Ln Cary, NC 27519
Green Level NeighborhoodEstimated payment $7,517/month
Highlights
- Popular Property
- Community Cabanas
- Private Lot
- White Oak Elementary School Rated A
- Open Floorplan
- Transitional Architecture
About This Home
Welcome to this stunning 4 Bed/3.5 Bath Estate home in West Cary! This beautifully maintained home blends a timeless floor plan with modern functionality in a highly sought after location. Whether you're hosting a summer pool party, working from your private office, or unwinding in the spa-like primary suite, this home caters to every aspect of Triangle living. Step inside to find gleaming hardwood floors throughout the main level, a grand staircase with iron railings, and a comfortable family room featuring a coffered ceiling and stone fireplace. French doors open to a versatile office with custom built-ins, perfect as a private workspace or optional guest bedroom. The chef's kitchen is the heart of the home and features an island, warm cabinetry, granite countertops, new stylish backsplash, gas cooktop, and stainless-steel appliances - ideal for entertaining and everyday living. Upstairs, the luxurious primary suite includes matching hardwood floors, a spacious walk-in closet, and a spa-like bath with dual vanities, a soaking tub, walk-in shower, and private water closet. A ''princess suite'' with its own private bath provides comfort and privacy, while two additional bedrooms share a full bathroom. Outdoor living is a dream with a screened-in porch, spacious patio, and your very own private in-ground pool and cabana - perfect for this summer's gatherings! Additional features include a 3-car side load garage, mudroom, home security system, irrigation system, and larger/private fenced in yard with extensive landscaping. Catering to a move-in ready feel with some fresh paint, new hardwoods upstairs, all new carpet, updated tile in the secondary baths/laundry room, exterior paint (2020), roof (2021), and water heater (2022). With its classic design, thoughtful updates, and unbeatable location, this move-in ready home offers everything you need to live, work, and play in style.
Home Details
Home Type
- Single Family
Est. Annual Taxes
- $8,881
Year Built
- Built in 2011
Lot Details
- 0.4 Acre Lot
- Back Yard Fenced
- Landscaped
- Private Lot
- Interior Lot
- Irrigation Equipment
HOA Fees
- $79 Monthly HOA Fees
Parking
- 3 Car Attached Garage
- Side Facing Garage
- Private Driveway
Home Design
- Transitional Architecture
- Brick Veneer
- Slab Foundation
- Shingle Roof
Interior Spaces
- 3,978 Sq Ft Home
- 2-Story Property
- Open Floorplan
- Coffered Ceiling
- Tray Ceiling
- Smooth Ceilings
- High Ceiling
- Ceiling Fan
- Chandelier
- Raised Hearth
- Gas Fireplace
- Blinds
- Mud Room
- Entrance Foyer
- Family Room with Fireplace
- Living Room
- Breakfast Room
- Dining Room
- Home Office
- Bonus Room
- Pull Down Stairs to Attic
- Home Security System
Kitchen
- Built-In Electric Oven
- Gas Cooktop
- Range Hood
- Microwave
- Stainless Steel Appliances
- Kitchen Island
- Granite Countertops
Flooring
- Wood
- Carpet
- Tile
Bedrooms and Bathrooms
- 4 Bedrooms
- Walk-In Closet
- Private Water Closet
- Separate Shower in Primary Bathroom
Laundry
- Laundry Room
- Washer and Dryer
- Sink Near Laundry
Pool
- Cabana
- In Ground Pool
- Waterfall Pool Feature
- Vinyl Pool
Outdoor Features
- Fire Pit
Schools
- White Oak Elementary School
- Mills Park Middle School
- Green Level High School
Utilities
- Forced Air Heating and Cooling System
- Natural Gas Connected
- High Speed Internet
Listing and Financial Details
- Property held in a trust
- Assessor Parcel Number 0734022909
Community Details
Overview
- Association fees include insurance, storm water maintenance
- Toscana Community Association, Inc. Association, Phone Number (919) 233-7660
- Toscana Subdivision
Recreation
- Community Cabanas
- Trails
Map
Home Values in the Area
Average Home Value in this Area
Tax History
| Year | Tax Paid | Tax Assessment Tax Assessment Total Assessment is a certain percentage of the fair market value that is determined by local assessors to be the total taxable value of land and additions on the property. | Land | Improvement |
|---|---|---|---|---|
| 2024 | $8,881 | $1,056,744 | $275,000 | $781,744 |
| 2023 | $6,235 | $620,279 | $120,000 | $500,279 |
| 2022 | $6,003 | $620,279 | $120,000 | $500,279 |
| 2021 | $5,882 | $620,279 | $120,000 | $500,279 |
| 2020 | $5,913 | $620,279 | $120,000 | $500,279 |
| 2019 | $5,723 | $532,661 | $140,000 | $392,661 |
| 2018 | $5,370 | $532,661 | $140,000 | $392,661 |
| 2017 | $5,160 | $532,661 | $140,000 | $392,661 |
| 2016 | $5,083 | $532,661 | $140,000 | $392,661 |
| 2015 | $4,560 | $461,123 | $130,000 | $331,123 |
| 2014 | -- | $461,123 | $130,000 | $331,123 |
Deed History
| Date | Type | Sale Price | Title Company |
|---|---|---|---|
| Warranty Deed | -- | None Listed On Document | |
| Warranty Deed | $466,000 | None Available | |
| Special Warranty Deed | $260,000 | None Available |
Mortgage History
| Date | Status | Loan Amount | Loan Type |
|---|---|---|---|
| Previous Owner | $401,000 | New Conventional | |
| Previous Owner | $376,000 | New Conventional | |
| Previous Owner | $325,000 | New Conventional | |
| Previous Owner | $311,236 | Construction |
Similar Homes in Cary, NC
Source: Doorify MLS
MLS Number: 10090793
APN: 0734.03-02-2909-000
- 1013 Timber Mist Ct
- 7825 Green Hope School Rd
- 828 Timber Mist Ct
- 824 Timber Mist Ct
- 809 Timber Mist Ct
- 316 Hilliard Forest Dr
- 1204 Croydon Glen Ct
- 528 Bankhead Dr
- 6829 Palaver Ln
- 621 Rockcastle Dr
- 154 Alamosa Place
- 150 Alamosa Place
- 803 Landuff Ct
- 525 Rockcastle Dr
- 521 Rockcastle Dr
- 105 Jessfield Place
- 6801 Branton Dr
- 500 Chandler Grant Dr
- 509 Edgemore Ave
- 5102 Highcroft Dr
