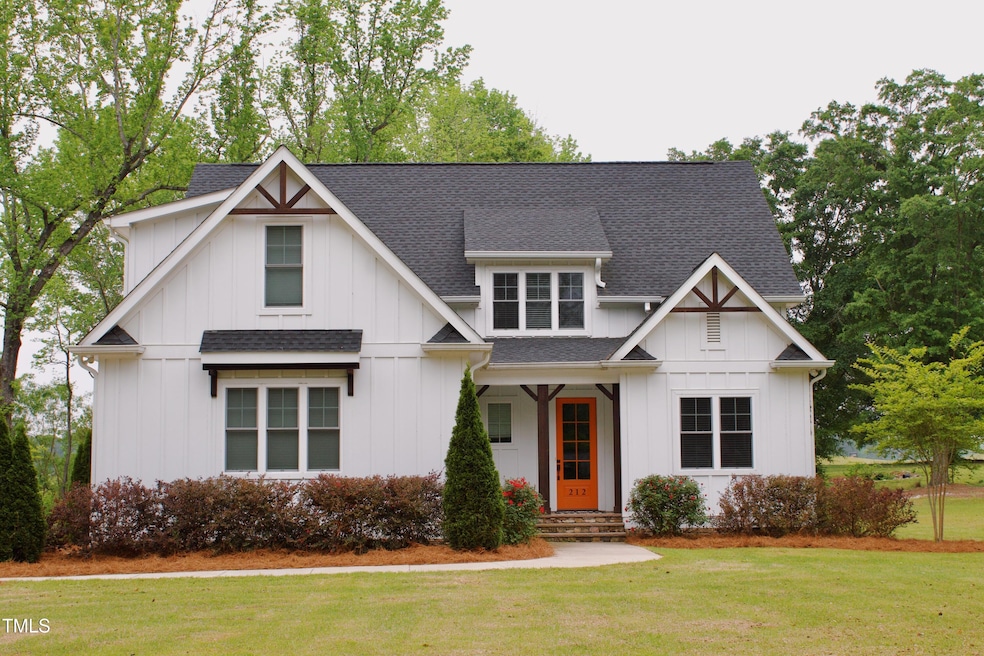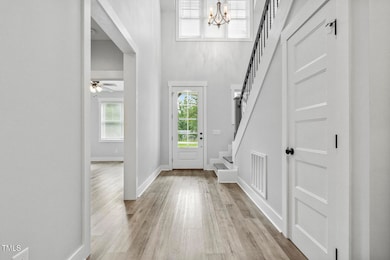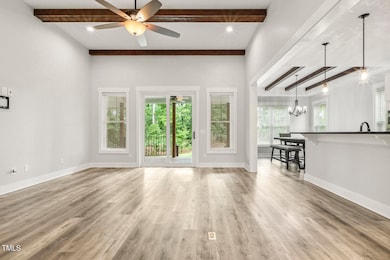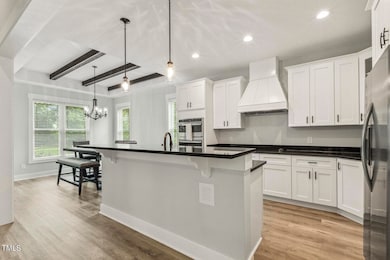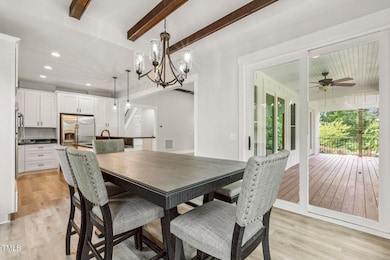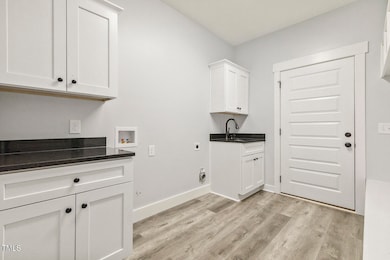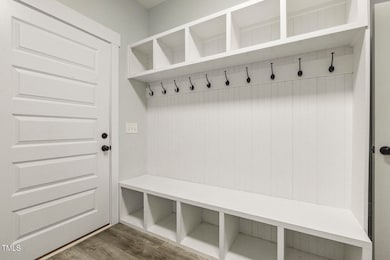212 Lynch Ave Lillington, NC 27546
Estimated payment $3,759/month
Highlights
- Golf Course Community
- Contemporary Architecture
- Mud Room
- Clubhouse
- Attic
- No HOA
About This Home
SELLERS OFFERING 10K INCENTIVE !!
Welcome to your dream home in the heart of Harnett County! This exquisite 5-bedroom, 5.5-bathroom residence seamlessly combines luxury and convenience, making it the perfect retreat for families, students, and military personnel alike. Just a short drive from Fort Liberty and downtown Raleigh, this property is ideally situated for those who appreciate accessibility without sacrificing tranquility.
Key Features of Your New Home:
Spacious Bedrooms: Enjoy five generously sized bedrooms, each featuring its own en-suite bathroom, providing unmatched comfort and privacy for everyone in the family.
Open-Concept Living: The inviting living area boasts breathtaking golf course views, creating a serene atmosphere perfect for relaxation or entertaining guests.
Gourmet Kitchen: Cook with ease in the modern kitchen equipped with stainless steel appliances and ample counter space, ideal for culinary enthusiasts.
Community Amenities: Take advantage of fantastic community features, including a sparkling swimming pool, a clubhouse restaurant, and direct access to the pristine golf course.
Prime Location: Benefit from being within walking distance to Campbell University.
This home is not just a place to live; it's a lifestyle choice. Whether you're seeking a peaceful retreat near Fort Liberty or a vibrant community close to downtown Raleigh, this property has it all. Experience the idyllic charm of Harnett County while enjoying everything the Triangle area has to offer.
Don't miss this incredible opportunity! Schedule your showing today and take the first step toward making this beautiful house your forever home.
Home Details
Home Type
- Single Family
Est. Annual Taxes
- $3,590
Year Built
- Built in 2020
Parking
- 2 Car Attached Garage
- 4 Open Parking Spaces
Home Design
- Contemporary Architecture
- Farmhouse Style Home
- Brick Foundation
- Asphalt Roof
- Asphalt
Interior Spaces
- 2,851 Sq Ft Home
- 1-Story Property
- Beamed Ceilings
- Blinds
- Mud Room
- Living Room
- Luxury Vinyl Tile Flooring
- Basement
- Crawl Space
- Attic
Kitchen
- Electric Cooktop
- Microwave
- Dishwasher
Bedrooms and Bathrooms
- 5 Bedrooms
- Walk-In Closet
- Primary bathroom on main floor
- Walk-in Shower
Laundry
- Laundry Room
- Laundry on main level
- Sink Near Laundry
- Washer and Electric Dryer Hookup
Schools
- Buies Creek Elementary School
- Harnett Central Middle School
- Harnett Central High School
Utilities
- Central Heating and Cooling System
- Heating System Uses Natural Gas
Additional Features
- Covered patio or porch
- 0.8 Acre Lot
- Property is near a golf course
Listing and Financial Details
- Assessor Parcel Number 11057901 0021 05
Community Details
Overview
- No Home Owners Association
- Cornelia Campbell Heights Subdivision
Amenities
- Restaurant
- Clubhouse
Recreation
- Golf Course Community
- Community Pool
Map
Home Values in the Area
Average Home Value in this Area
Tax History
| Year | Tax Paid | Tax Assessment Tax Assessment Total Assessment is a certain percentage of the fair market value that is determined by local assessors to be the total taxable value of land and additions on the property. | Land | Improvement |
|---|---|---|---|---|
| 2024 | $3,590 | $507,219 | $0 | $0 |
| 2023 | $3,590 | $507,219 | $0 | $0 |
| 2022 | $3,590 | $507,219 | $0 | $0 |
| 2021 | $2,737 | $311,950 | $0 | $0 |
| 2020 | $255 | $30,000 | $0 | $0 |
| 2019 | $255 | $30,000 | $0 | $0 |
| 2018 | $255 | $30,000 | $0 | $0 |
| 2017 | $0 | $0 | $0 | $0 |
Property History
| Date | Event | Price | Change | Sq Ft Price |
|---|---|---|---|---|
| 02/23/2025 02/23/25 | For Sale | $620,000 | -- | $217 / Sq Ft |
Deed History
| Date | Type | Sale Price | Title Company |
|---|---|---|---|
| Warranty Deed | $30,000 | None Available | |
| Warranty Deed | $30,000 | None Available |
Mortgage History
| Date | Status | Loan Amount | Loan Type |
|---|---|---|---|
| Open | $348,750 | New Conventional |
Source: Doorify MLS
MLS Number: 10078101
APN: 11057901 0021 05
- 90 Brandon Dr
- 218 Keith Hills Rd
- 0 Us 421 Hwy S Unit 100481973
- 1203 Keith Hills Rd
- 1663 Keith Hills Rd
- 156 Camel Crazies Place Unit 35
- 124 Camel Crazies Place Unit 43
- 93 Camel Crazies Place
- 128 Highland Dr
- 794 Main St
- 123 Ariel St
- 247 Anna St
- 406 Stewart Town Rd
- 70 Ariel St
- 25 Vistas Ct
- 23 Frost Meadow Way
- 23 Frost Meadow Way Unit Lot112
- 40 Thunder Valley Ct
- 95 Great Smoky Place
- 63 Whimbrel Ct
