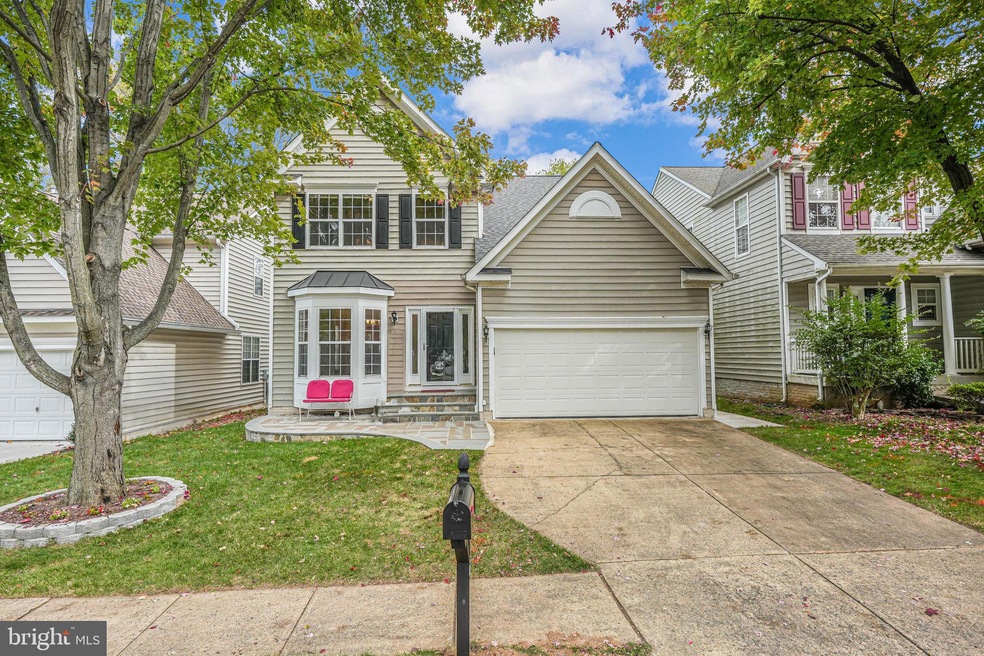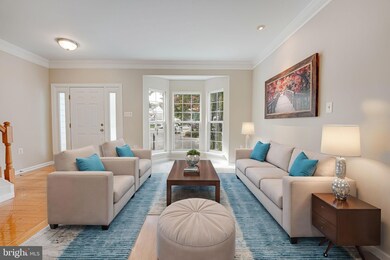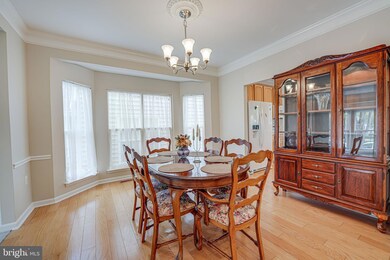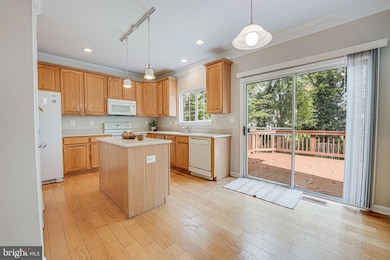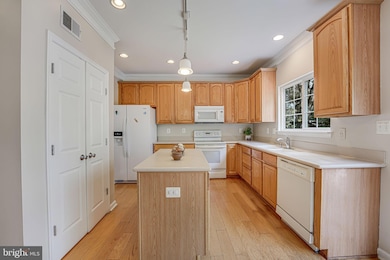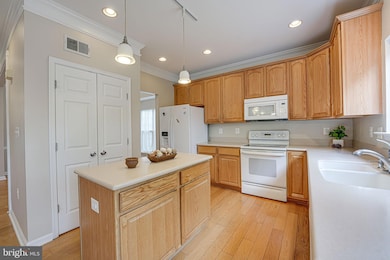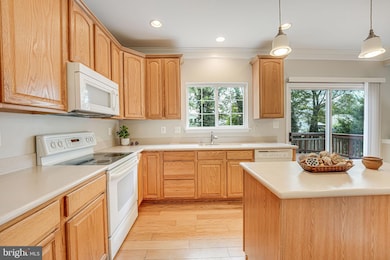
212 Mayfair Dr NE Leesburg, VA 20176
Highlights
- Horses Allowed On Property
- Colonial Architecture
- 1 Fireplace
- Eat-In Gourmet Kitchen
- Deck
- Open Floorplan
About This Home
As of November 2024***Under Contract: Open House for Saturday & Sunday have been cancelled.***Motivated Sellers offering Buyer closing costs of $10,000*** Welcome to 212 Mayfair Dr, Leesburg, VA! Fabulous house, great location, and NO HOA fees! New stone entry to home and concrete walkway to the backyard. Upon entering this charming Colonial single family home, a wonderful surprise with many amenities, you'll step into a large welcoming foyer and living room to greet your family, friends, and guests. Crown molding throughout. The bright and open living combo dining area are the perfect space to relax and entertain family and friends. The gourmet kitchen has plenty of cabinets, island, white appliances, and pantry. Step into the expansive family room with gas fireplace and loads of natural light. Walk outside to the large refurbished deck and newly added patio, backing to a beautiful yard and trees, where you can enjoy some fresh air and a bit of quiet time. The ideal spot for morning coffee or summer barbecues. The shed is where you may keep tools or gardening equipment. A new walkway has been added from the front of the house to the backyard. Head back inside and go upstairs, where you'll find a generous size primary bedroom with ensuite bathroom including soaking tub, separate shower, and double sinks. Three additional bedrooms, plus a full bath and laundry. Bedroom on the right of the stairs has a large walk-in closet & sitting/reading area. The finished basement has rooms that include a very large game room, large exercise/storage room, office/den, full bath, and a utility room for storage. And don't miss the awesome storage and workbench area in the professionally painted 2 car garage! The location is fantastic, offering easy access to local amenities, top-rated schools, plenty of shopping and dining options, Ida Lee Regional Park, with access to Route 7, Route 28, Dulles Toll Road and 495. Don’t miss the chance to make this wonderful home yours. Come see 212 Mayfair Drive today and discover why it’s such a great place to live!...and YES, there are NO HOA fees. Well maintained home with other improvements include New Carpet Main & Upper level (2024), Freshly Polished Hardwood Floors (2024), New Refrigerator (2024), Garage Professionally Painted (2024), Large Outdoor Refurbished Deck (2024), New Roof with new gutters and downspouts (2023), Stone front & concrete walkway (2023), Interior/Exterior professionally painted (2022), and New lighted ceiling fans (2022). One or more photos are virtually staged.
Home Details
Home Type
- Single Family
Est. Annual Taxes
- $7,522
Year Built
- Built in 2000
Lot Details
- 5,227 Sq Ft Lot
- Property is Fully Fenced
- Property is in excellent condition
- Property is zoned LB:R6
Parking
- 2 Car Attached Garage
- Front Facing Garage
- Garage Door Opener
- Driveway
Home Design
- Colonial Architecture
- Brick Foundation
- Asphalt Roof
- Shingle Siding
- Vinyl Siding
Interior Spaces
- Property has 3 Levels
- Crown Molding
- Ceiling Fan
- Recessed Lighting
- 1 Fireplace
- Screen For Fireplace
- Double Pane Windows
- Window Treatments
- Bay Window
- Sliding Doors
- Six Panel Doors
- Entrance Foyer
- Family Room
- Open Floorplan
- Living Room
- Formal Dining Room
- Den
- Game Room
Kitchen
- Eat-In Gourmet Kitchen
- Breakfast Room
- Electric Oven or Range
- Microwave
- Ice Maker
- Dishwasher
- Disposal
Bedrooms and Bathrooms
- 4 Bedrooms
- En-Suite Primary Bedroom
- En-Suite Bathroom
- Walk-In Closet
Laundry
- Laundry on upper level
- Dryer
- Washer
Finished Basement
- Heated Basement
- Shelving
- Basement Windows
Home Security
- Carbon Monoxide Detectors
- Fire and Smoke Detector
- Flood Lights
Outdoor Features
- Deck
- Patio
Horse Facilities and Amenities
- Horses Allowed On Property
Utilities
- Forced Air Heating and Cooling System
- Vented Exhaust Fan
- Natural Gas Water Heater
- Phone Available
- Cable TV Available
Community Details
- No Home Owners Association
- Leesburg Subdivision
Listing and Financial Details
- Tax Lot 92A
- Assessor Parcel Number 188470270000
Map
Home Values in the Area
Average Home Value in this Area
Property History
| Date | Event | Price | Change | Sq Ft Price |
|---|---|---|---|---|
| 11/19/2024 11/19/24 | Sold | $795,000 | 0.0% | $255 / Sq Ft |
| 10/25/2024 10/25/24 | Pending | -- | -- | -- |
| 10/22/2024 10/22/24 | Price Changed | $795,000 | -5.9% | $255 / Sq Ft |
| 10/17/2024 10/17/24 | For Sale | $845,000 | 0.0% | $271 / Sq Ft |
| 05/02/2018 05/02/18 | Rented | $2,725 | 0.0% | -- |
| 05/02/2018 05/02/18 | Under Contract | -- | -- | -- |
| 04/04/2018 04/04/18 | For Rent | $2,725 | +9.0% | -- |
| 05/23/2015 05/23/15 | Rented | $2,499 | -7.3% | -- |
| 05/20/2015 05/20/15 | Under Contract | -- | -- | -- |
| 03/08/2015 03/08/15 | For Rent | $2,695 | 0.0% | -- |
| 08/22/2013 08/22/13 | Rented | $2,695 | 0.0% | -- |
| 07/19/2013 07/19/13 | Under Contract | -- | -- | -- |
| 06/22/2013 06/22/13 | For Rent | $2,695 | +8.0% | -- |
| 03/01/2012 03/01/12 | Rented | $2,495 | 0.0% | -- |
| 03/01/2012 03/01/12 | Under Contract | -- | -- | -- |
| 02/03/2012 02/03/12 | For Rent | $2,495 | -- | -- |
Tax History
| Year | Tax Paid | Tax Assessment Tax Assessment Total Assessment is a certain percentage of the fair market value that is determined by local assessors to be the total taxable value of land and additions on the property. | Land | Improvement |
|---|---|---|---|---|
| 2024 | $6,242 | $721,620 | $236,800 | $484,820 |
| 2023 | $6,017 | $687,690 | $221,800 | $465,890 |
| 2022 | $5,612 | $630,570 | $196,800 | $433,770 |
| 2021 | $5,360 | $546,930 | $178,700 | $368,230 |
| 2020 | $5,149 | $497,450 | $178,700 | $318,750 |
| 2019 | $4,977 | $476,240 | $178,700 | $297,540 |
| 2018 | $5,003 | $461,130 | $148,700 | $312,430 |
| 2017 | $4,969 | $441,660 | $148,700 | $292,960 |
| 2016 | $5,031 | $439,410 | $0 | $0 |
| 2015 | $859 | $320,450 | $0 | $320,450 |
| 2014 | $824 | $301,300 | $0 | $301,300 |
Mortgage History
| Date | Status | Loan Amount | Loan Type |
|---|---|---|---|
| Open | $765,000 | VA | |
| Previous Owner | $275,000 | New Conventional | |
| Previous Owner | $250,320 | New Conventional | |
| Previous Owner | $216,550 | No Value Available |
Deed History
| Date | Type | Sale Price | Title Company |
|---|---|---|---|
| Deed | $795,000 | Blue Ridge Title | |
| Warranty Deed | -- | None Listed On Document | |
| Special Warranty Deed | $312,900 | -- | |
| Deed | $270,714 | -- |
Similar Homes in Leesburg, VA
Source: Bright MLS
MLS Number: VALO2081704
APN: 188-47-0270
- 510 Appletree Dr NE
- 1002 Clymer Ct NE
- 211 Catoctin Cir NE
- 1004 Forbes Ct NE
- 1003 Nelson Ct NE
- 1120 Huntmaster Terrace NE Unit 301
- 1117 Huntmaster Terrace NE Unit 101
- 1129 Huntmaster Terrace NE Unit 302
- 329 Stable View Terrace NE
- 109 Tolocka Terrace NE
- 316 Edwards Ferry Rd NE
- 530 Covington Terrace NE
- 120 Woodberry Rd NE
- 173 Cedar Walk Cir NE
- 293 Ariel Dr NE
- 1202 Cambria Terrace NE
- 103 Paddington Way NE
- 276 Ariel Dr NE
- 108 Thistle Way NE
- 129 Harrison St NE
