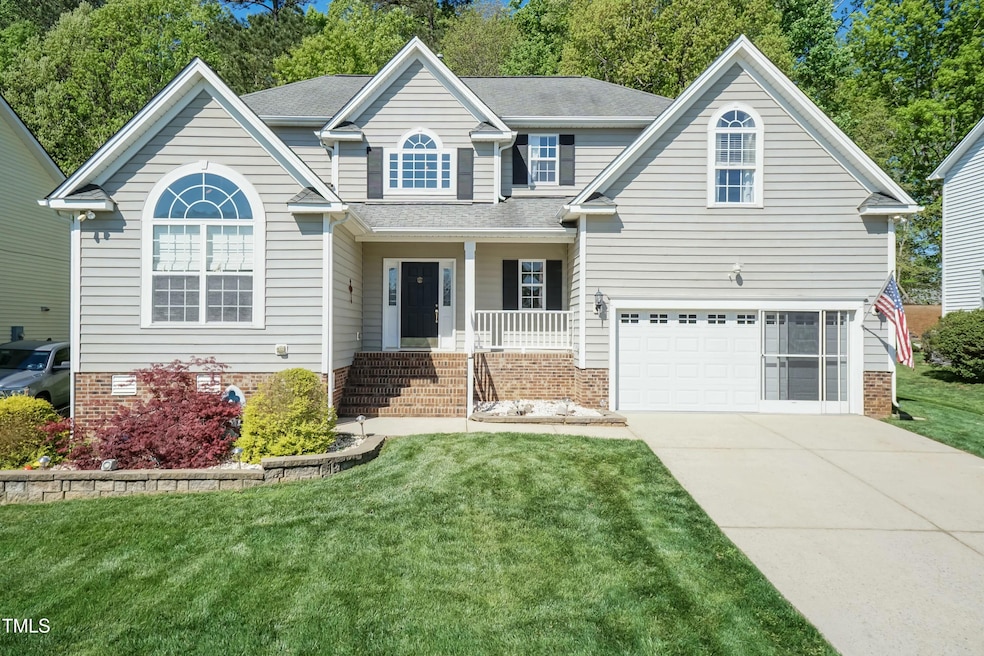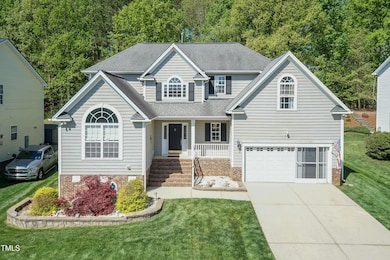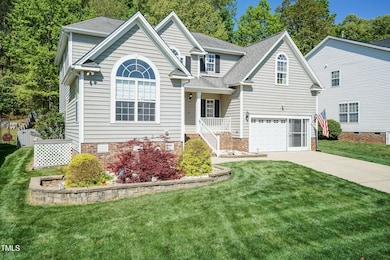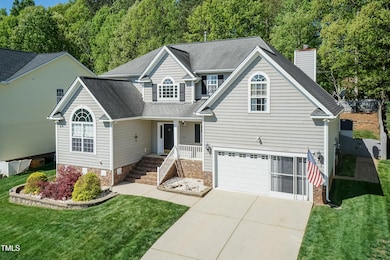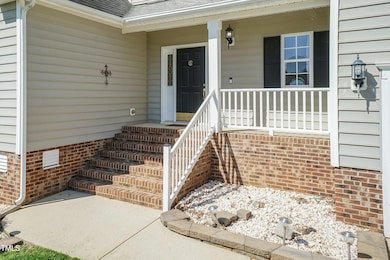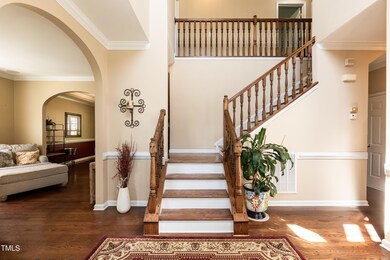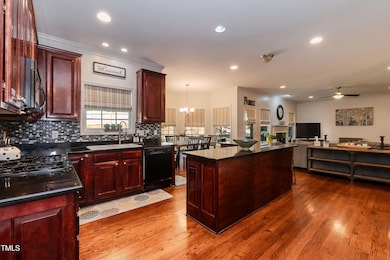
212 Mickleson Ridge Dr Raleigh, NC 27603
Estimated payment $3,352/month
Highlights
- Deck
- Wood Flooring
- Community Pool
- Traditional Architecture
- Main Floor Bedroom
- Tennis Courts
About This Home
Located in the highly desirable Eagle Ridge community, this home welcomes you with a grand two-story foyer, making a memorable first impression. Thoughtfully designed for both entertaining and everyday living, the open-concept kitchen and living room provide a seamless flow, while the separate dining room and formal sitting area add charm and versatility—the sitting area is perfect as an office or cozy retreat. The first floor includes a convenient bedroom and full bath, offering flexibility for guests or multi-generational living. Upstairs, you'll find a spacious primary bedroom, two secondary bedrooms, and a versatile fifth bedroom that can also function as a bonus room. Step outside to a private, low-maintenance backyard with a lovely patio—perfect for relaxing or hosting outdoor get-togethers. Eagle Ridge truly stands out as an exceptional community, offering a range of amenities including a pool, park, lighted tennis and pickleball courts, a restaurant at the clubhouse, and an active social committee. Optional golf memberships are also available for those seeking even more recreational opportunities. This property is truly a gem and ready to welcome you home!
Home Details
Home Type
- Single Family
Est. Annual Taxes
- $4,955
Year Built
- Built in 2005
Lot Details
- 0.26 Acre Lot
- Back Yard Fenced
HOA Fees
- $42 Monthly HOA Fees
Parking
- 2 Car Attached Garage
- 2 Open Parking Spaces
Home Design
- Traditional Architecture
- Brick Foundation
- Shingle Roof
- Vinyl Siding
Interior Spaces
- 2,913 Sq Ft Home
- 2-Story Property
- Family Room
Kitchen
- Double Oven
- Cooktop
- Microwave
- Dishwasher
Flooring
- Wood
- Carpet
Bedrooms and Bathrooms
- 5 Bedrooms
- Main Floor Bedroom
- In-Law or Guest Suite
- 3 Full Bathrooms
Laundry
- Laundry Room
- Laundry on main level
- Dryer
- Washer
Outdoor Features
- Deck
- Patio
- Front Porch
Schools
- Vance Elementary School
- North Garner Middle School
- Garner High School
Additional Features
- Property is near a golf course
- Forced Air Heating and Cooling System
Listing and Financial Details
- Assessor Parcel Number 0699579662
Community Details
Overview
- Omega Association Management Association, Phone Number (919) 461-0102
- Eagle Ridge Subdivision
Amenities
- Restaurant
Recreation
- Tennis Courts
- Community Playground
- Community Pool
Map
Home Values in the Area
Average Home Value in this Area
Tax History
| Year | Tax Paid | Tax Assessment Tax Assessment Total Assessment is a certain percentage of the fair market value that is determined by local assessors to be the total taxable value of land and additions on the property. | Land | Improvement |
|---|---|---|---|---|
| 2024 | $4,955 | $477,493 | $95,000 | $382,493 |
| 2023 | $4,103 | $318,011 | $46,000 | $272,011 |
| 2022 | $3,746 | $318,011 | $46,000 | $272,011 |
| 2021 | $3,557 | $318,011 | $46,000 | $272,011 |
| 2020 | $3,509 | $318,011 | $46,000 | $272,011 |
| 2019 | $3,455 | $268,226 | $50,000 | $218,226 |
| 2018 | $3,204 | $268,226 | $50,000 | $218,226 |
| 2017 | $3,098 | $268,226 | $50,000 | $218,226 |
| 2016 | $3,059 | $268,226 | $50,000 | $218,226 |
| 2015 | $3,180 | $279,138 | $50,000 | $229,138 |
| 2014 | $3,029 | $279,138 | $50,000 | $229,138 |
Property History
| Date | Event | Price | Change | Sq Ft Price |
|---|---|---|---|---|
| 04/19/2025 04/19/25 | Pending | -- | -- | -- |
| 04/15/2025 04/15/25 | For Sale | $520,000 | -- | $179 / Sq Ft |
Deed History
| Date | Type | Sale Price | Title Company |
|---|---|---|---|
| Warranty Deed | $320,000 | None Available | |
| Quit Claim Deed | -- | None Available | |
| Special Warranty Deed | -- | None Available | |
| Deed | -- | None Available | |
| Special Warranty Deed | $270,000 | None Available | |
| Special Warranty Deed | $287,500 | -- |
Mortgage History
| Date | Status | Loan Amount | Loan Type |
|---|---|---|---|
| Open | $12,720 | FHA | |
| Closed | $12,563 | FHA | |
| Open | $33,423 | FHA | |
| Open | $314,204 | FHA | |
| Previous Owner | $131,000 | Adjustable Rate Mortgage/ARM | |
| Previous Owner | $60,000 | Credit Line Revolving | |
| Previous Owner | $50,000 | New Conventional | |
| Previous Owner | $219,296 | FHA | |
| Previous Owner | $272,800 | Fannie Mae Freddie Mac |
Similar Homes in the area
Source: Doorify MLS
MLS Number: 10089454
APN: 0699.02-57-9662-000
- 317 Okamato St
- 405 Challenge Rd
- 107 Zaharis Cove
- 365 Fosterton Cottage Way
- 371 Fosterton Cottage Way
- 373 Fosterton Cottage Way
- 387 Fosterton Cottage Way
- 397 Fosterton Cottage Way
- 357 Fosterton Cottage Way
- 351 Fosterton Cottage Way
- 355 Fosterton Cottage Way
- 1112 Armsleigh Ct
- 3016 Fields Dr
- 136 River Pearl St
- 728 Ben Ledi Ct
- 752 Ben Ledi Ct
- 756 Ben Ledi Ct
- 145 Ryder Cup Cir
- 156 River Pearl St
- 764 Denburn Place
