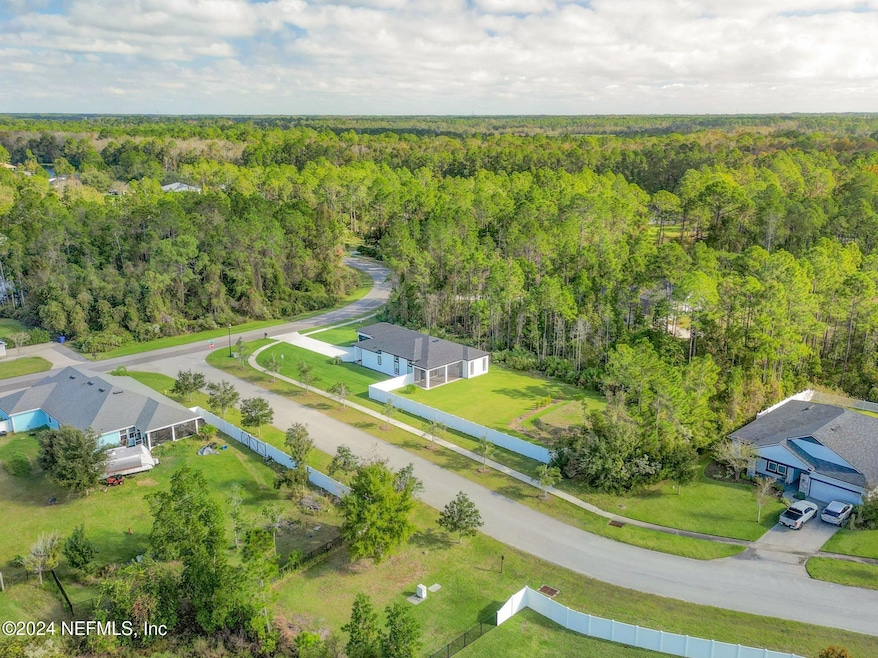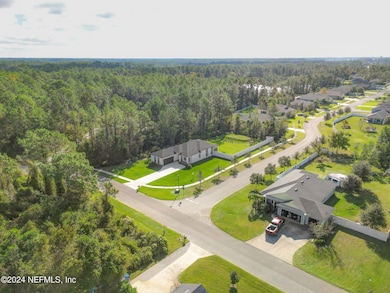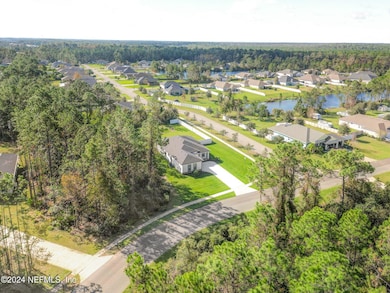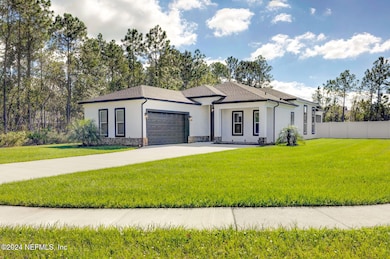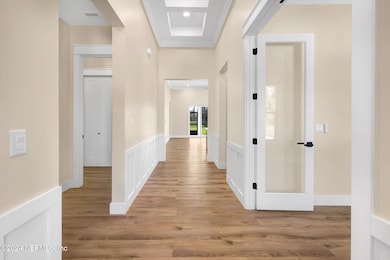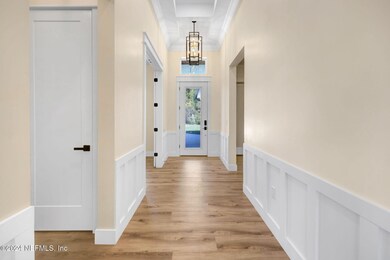
212 N Prairie Lakes Dr Saint Augustine, FL 32084
Estimated payment $3,964/month
Highlights
- Views of Trees
- Contemporary Architecture
- Vaulted Ceiling
- R J Murray Middle School Rated A-
- Wooded Lot
- Corner Lot
About This Home
Welcome to your dream home! Minutes from down town. This brand-new, luxury residence spans 3,000 square feet, with 2,600 square feet of beautifully designed living space. The open-concept floor plan features a spacious living room and dining area with oversized windows and 12-14 foot ceilings. The chef's kitchen includes brand-new appliances, quartz countertops, and a reverse osmosis water system. Additional highlights include a large office, three bedrooms, and a luxurious master suite with a stunning en-suite bathroom. High-end finishes like LVT flooring, tongue-and-groove ceilings, and contemporary fixtures add elegance. The home also features a well-equipped laundry room, a finished garage with quartz countertops, and a spacious backyard with an enclosed patio and sprinkler system. Built with energy efficiency in mind, this home has premium windows, block foundation, and upgraded insulation. Plus, it has a low yearly HOA fee of just $360. Don't miss this exceptional opportunity!
Home Details
Home Type
- Single Family
Est. Annual Taxes
- $1,260
Year Built
- Built in 2024 | Under Construction
Lot Details
- 0.59 Acre Lot
- North Facing Home
- Privacy Fence
- Back Yard Fenced
- Corner Lot
- Front and Back Yard Sprinklers
- Cleared Lot
- Wooded Lot
HOA Fees
- $30 Monthly HOA Fees
Parking
- 2 Car Garage
- Garage Door Opener
Home Design
- Contemporary Architecture
- Wood Frame Construction
- Shingle Roof
- Concrete Siding
- Block Exterior
- Stucco
Interior Spaces
- 2,266 Sq Ft Home
- 1-Story Property
- Vaulted Ceiling
- Ceiling Fan
- Skylights
- Fireplace
- Entrance Foyer
- Screened Porch
- Views of Trees
Kitchen
- Eat-In Kitchen
- Breakfast Bar
- Electric Oven
- Electric Range
- Microwave
- Ice Maker
- Dishwasher
- Kitchen Island
- Disposal
Flooring
- Laminate
- Tile
- Vinyl
Bedrooms and Bathrooms
- 3 Bedrooms
- Dual Closets
- Walk-In Closet
- 2 Full Bathrooms
- Shower Only
Laundry
- Dryer
- Front Loading Washer
Home Security
- Smart Thermostat
- Carbon Monoxide Detectors
- Fire and Smoke Detector
Eco-Friendly Details
- Energy-Efficient Appliances
- Energy-Efficient Windows
- Energy-Efficient HVAC
- Energy-Efficient Lighting
- Energy-Efficient Doors
- Energy-Efficient Roof
- Energy-Efficient Thermostat
Outdoor Features
- Patio
Utilities
- Central Heating and Cooling System
- Heat Pump System
- Hot Water Heating System
- Underground Utilities
- 200+ Amp Service
- High-Efficiency Water Heater
- Water Softener is Owned
- Sewer Not Available
- Private Sewer
Community Details
- Prairie Lakes Subdivision
Listing and Financial Details
- Assessor Parcel Number 1009130350
Map
Home Values in the Area
Average Home Value in this Area
Tax History
| Year | Tax Paid | Tax Assessment Tax Assessment Total Assessment is a certain percentage of the fair market value that is determined by local assessors to be the total taxable value of land and additions on the property. | Land | Improvement |
|---|---|---|---|---|
| 2024 | $920 | $100,000 | $100,000 | -- |
| 2023 | $920 | $78,000 | $78,000 | $0 |
| 2022 | $792 | $61,600 | $61,600 | $0 |
| 2021 | $407 | $44,000 | $0 | $0 |
| 2020 | $376 | $40,000 | $0 | $0 |
| 2019 | $348 | $35,000 | $0 | $0 |
| 2018 | $341 | $35,000 | $0 | $0 |
| 2017 | $307 | $30,000 | $30,000 | $0 |
| 2016 | $269 | $13,915 | $0 | $0 |
| 2015 | $174 | $11,500 | $0 | $0 |
| 2014 | $176 | $11,500 | $0 | $0 |
Property History
| Date | Event | Price | Change | Sq Ft Price |
|---|---|---|---|---|
| 03/31/2025 03/31/25 | Price Changed | $699,999 | -3.4% | $309 / Sq Ft |
| 12/12/2024 12/12/24 | For Sale | $725,000 | +457.7% | $320 / Sq Ft |
| 08/10/2023 08/10/23 | Sold | $130,000 | -13.3% | -- |
| 07/31/2023 07/31/23 | Pending | -- | -- | -- |
| 05/05/2023 05/05/23 | For Sale | $149,900 | +93.4% | -- |
| 05/04/2021 05/04/21 | Sold | $77,500 | -3.1% | -- |
| 03/28/2021 03/28/21 | For Sale | $80,000 | +1042.9% | -- |
| 07/24/2013 07/24/13 | Sold | $7,000 | -12.4% | -- |
| 07/10/2013 07/10/13 | Pending | -- | -- | -- |
| 06/04/2013 06/04/13 | For Sale | $7,995 | -0.1% | -- |
| 05/23/2013 05/23/13 | Sold | $8,000 | -38.5% | -- |
| 04/24/2013 04/24/13 | Pending | -- | -- | -- |
| 03/09/2013 03/09/13 | For Sale | $13,000 | -- | -- |
Deed History
| Date | Type | Sale Price | Title Company |
|---|---|---|---|
| Warranty Deed | $130,000 | Landmark Title | |
| Warranty Deed | $130,000 | Landmark Title | |
| Warranty Deed | $77,500 | Attorney | |
| Warranty Deed | $7,000 | Mti Title Ins Agency Inc | |
| Special Warranty Deed | -- | Attorney | |
| Trustee Deed | -- | None Available | |
| Warranty Deed | $77,500 | Olde Towne Title & Escrow | |
| Corporate Deed | $37,000 | -- |
Mortgage History
| Date | Status | Loan Amount | Loan Type |
|---|---|---|---|
| Previous Owner | $475,000 | New Conventional | |
| Previous Owner | $54,250 | Purchase Money Mortgage | |
| Previous Owner | $33,417 | Purchase Money Mortgage |
Similar Homes in the area
Source: realMLS (Northeast Florida Multiple Listing Service)
MLS Number: 2060451
APN: 100913-0350
- 309 Crystal Lake Dr
- 133 S Prairie Lakes Dr
- 248 N Prairie Lakes Dr
- 312 Crystal Lake Dr
- 316 Crystal Lake Dr
- 148 N Prairie Lakes Dr
- 299 Cyphers Way
- 2905 County Road 214 Unit D
- 1750 County Road 214
- 0 0 County Road 214
- 00 County Road 214
- 91 Alagon Way
- 286 Zancara St
- 769 Narvarez Ave
- 42 Huesca Ct
- 52 Huesca Ct
- 529 Orellana Rd
- 127 Zancara St
- 23 Alagon Way
