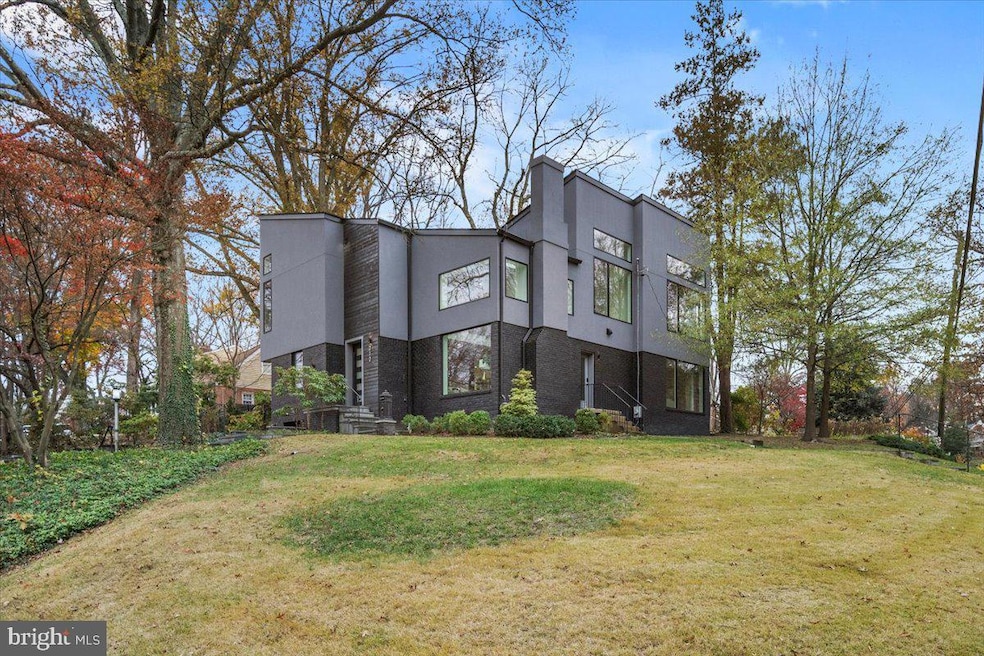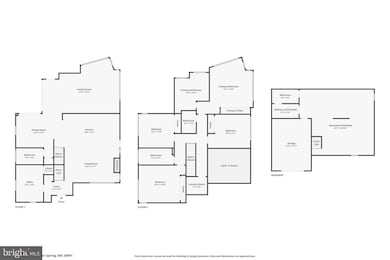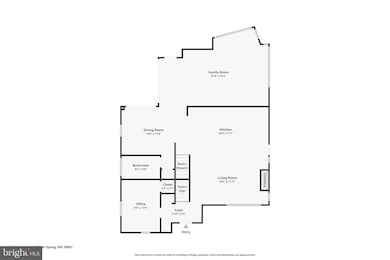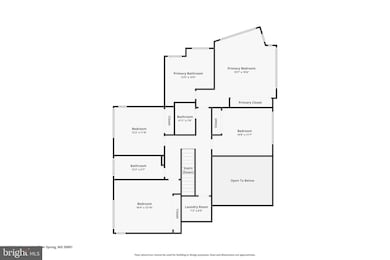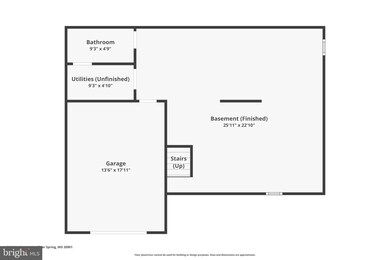
212 Northmoor Dr Silver Spring, MD 20901
Woodmoor NeighborhoodHighlights
- Contemporary Architecture
- Wood Flooring
- Formal Dining Room
- Montgomery Knolls Elementary School Rated A
- No HOA
- Stainless Steel Appliances
About This Home
As of February 2025Welcome to this one-of-a-kind residence, totally rebuilt in 2024 and situated in the cozy Woodmoor neighborhood of Silver Spring. Just steps from St. Bernadette's Church and K-8 School and many other community attractions, this home seamlessly blends modern elegance with thoughtful and unique design. As you step through the main entrance, you're greeted by an expansive living room adorned with high ceilings and recessed lighting, creating a bright and inviting atmosphere. The gas fireplace serves as a focal point, complemented by skylights that bathe the space in natural light. The main level features pristine white oak hardwood floors, custom Pella picture windows, a versatile home office or fifth bedroom, and a sunroom with sliding glass doors and programmable heated tile floors for year-round comfort.
The heart of the home is the spacious, modern kitchen, equipped with top-of-the-line stainless steel appliances, including a Wolf gas cooktop, oven, convection/microwave oven, a Bosch refrigerator, and dishwasher. Sleek Dekton countertops and an appliance niche with LED strip lighting complete this stylish and functional space.
Ascending to the upper level via custom-built, white oak floating stairs, you'll find 4 spacious bedrooms including a luxurious primary suite, all featuring ceiling fans and custom closets. The primary suite is a true retreat, boasting a spa-inspired bathroom with a soaking tub, curbless walk-in shower with glass enclosure, programmable heated tile floors, Kohler fixtures, double sinks, and a bidet toilet seat. The Jack-and-Jill bathroom on the same floor includes a curbless walk-in shower, heated tile floors, and double sinks. A thoughtfully designed laundry room with a countertop, cabinets, drying rack, sink, and stacked full-size washer and dryer adds convenience to the upper level.
The finished basement offers flexible living space perfect for a recreation room or home theater and includes a powder room. Outside, the property features a patio and fenced backyard, ideal for entertaining or relaxation, along with a driveway and one-car garage for easy parking.
Situated on a corner lot, this home offers both privacy and a sense of community. Minutes from the 495 beltway, a 25 min drive from nation’s capital, and just off Route 29, your new home also has shopping and recreational experiences less than a mile away: Woodmoor Shopping Center, North Four Corners Park, Burnt Mills Park and Trails, Trader Joe’s, Montgomery Blair High School and Pinecrest Elementary. Additional nearby amenities less than 3 miles away include Downtown Silver Spring, Forest Glen and Silver Spring Metro stations, the FDA, Holy Cross Hospital, and Sligo Creek Golf Course.
This fully custom home with its exceptional features and prime location is truly a rare find, come see for yourself!
Home Details
Home Type
- Single Family
Est. Annual Taxes
- $13,233
Year Built
- Built in 1946 | Remodeled in 2024
Lot Details
- 9,156 Sq Ft Lot
- East Facing Home
- Property is in excellent condition
- Property is zoned R60
Parking
- 1 Car Attached Garage
- 2 Driveway Spaces
- Garage Door Opener
Home Design
- Contemporary Architecture
- Brick Exterior Construction
- Active Radon Mitigation
- Stucco
Interior Spaces
- Property has 3 Levels
- Ceiling Fan
- Skylights
- Gas Fireplace
- Family Room Off Kitchen
- Formal Dining Room
- Wood Flooring
- Finished Basement
Kitchen
- Built-In Oven
- Gas Oven or Range
- Built-In Range
- Range Hood
- Built-In Microwave
- Ice Maker
- Dishwasher
- Stainless Steel Appliances
- Kitchen Island
- Disposal
Bedrooms and Bathrooms
- Walk-in Shower
Laundry
- Laundry on upper level
- Front Loading Dryer
- Front Loading Washer
Home Security
- Carbon Monoxide Detectors
- Fire and Smoke Detector
- Flood Lights
Schools
- Pine Crest Elementary School
- Eastern Middle School
- Montgomery Blair High School
Utilities
- Central Heating and Cooling System
- Vented Exhaust Fan
- Natural Gas Water Heater
Community Details
- No Home Owners Association
- Woodmoor Subdivision
Listing and Financial Details
- Tax Lot 9
- Assessor Parcel Number 161301083682
Map
Home Values in the Area
Average Home Value in this Area
Property History
| Date | Event | Price | Change | Sq Ft Price |
|---|---|---|---|---|
| 02/21/2025 02/21/25 | Sold | $1,300,000 | -3.7% | $334 / Sq Ft |
| 01/20/2025 01/20/25 | Pending | -- | -- | -- |
| 01/01/2025 01/01/25 | Price Changed | $1,349,999 | -3.2% | $347 / Sq Ft |
| 11/22/2024 11/22/24 | For Sale | $1,395,000 | +232.1% | $359 / Sq Ft |
| 07/29/2016 07/29/16 | Sold | $420,000 | +5.0% | $312 / Sq Ft |
| 06/28/2016 06/28/16 | Pending | -- | -- | -- |
| 06/24/2016 06/24/16 | For Sale | $399,900 | -- | $297 / Sq Ft |
Tax History
| Year | Tax Paid | Tax Assessment Tax Assessment Total Assessment is a certain percentage of the fair market value that is determined by local assessors to be the total taxable value of land and additions on the property. | Land | Improvement |
|---|---|---|---|---|
| 2024 | $13,233 | $1,046,200 | $0 | $0 |
| 2023 | $5,847 | $466,733 | $0 | $0 |
| 2022 | $4,702 | $429,600 | $270,700 | $158,900 |
| 2021 | $4,601 | $429,600 | $270,700 | $158,900 |
| 2020 | $4,601 | $429,600 | $270,700 | $158,900 |
| 2019 | $4,632 | $435,600 | $270,700 | $164,900 |
| 2018 | $4,541 | $429,400 | $0 | $0 |
| 2017 | $4,546 | $423,200 | $0 | $0 |
| 2016 | -- | $417,000 | $0 | $0 |
| 2015 | $3,792 | $410,400 | $0 | $0 |
| 2014 | $3,792 | $403,800 | $0 | $0 |
Mortgage History
| Date | Status | Loan Amount | Loan Type |
|---|---|---|---|
| Open | $1,169,870 | New Conventional | |
| Closed | $1,169,870 | New Conventional | |
| Previous Owner | $403,947 | VA | |
| Previous Owner | $429,030 | VA | |
| Previous Owner | $136,475 | Stand Alone Second | |
| Previous Owner | $168,000 | Stand Alone Second |
Deed History
| Date | Type | Sale Price | Title Company |
|---|---|---|---|
| Deed | $1,300,000 | Paragon Title | |
| Deed | $1,300,000 | Paragon Title | |
| Deed | $420,000 | Realty Title Services Inc | |
| Deed | $175,000 | -- |
Similar Homes in the area
Source: Bright MLS
MLS Number: MDMC2156118
APN: 13-01083682
- 10406 Brookmoor Dr
- 123 Eastmoor Dr
- 415 Hillmoor Dr
- 322 Penwood Rd
- 209 Saint Lawrence Dr
- 10210 Pierce Dr
- 221 Williamsburg Dr
- 314 Williamsburg Dr
- 120 Snowy Owl Dr
- 9817 Cherry Tree Ln
- 123 Northwood Ave
- 306 Marvin Rd
- 10700 Cavalier Dr
- 10816 Lombardy Rd
- 10 Schindler Ct
- 405 Southwest Dr
- 10711 Gatewood Ave
- 9602 Garwood St
- 9707 Fairway Ave
- 10110 Brunett Ave
