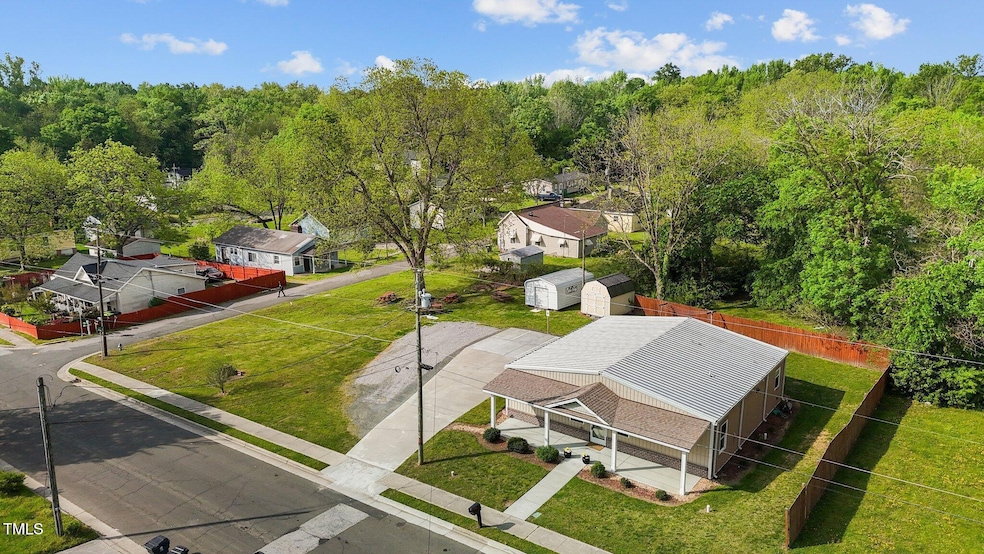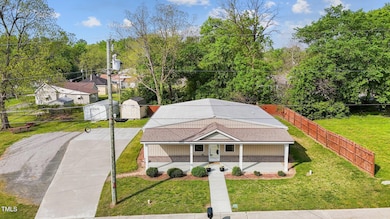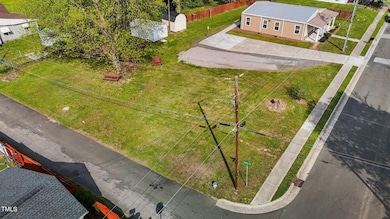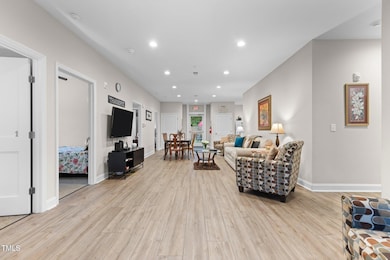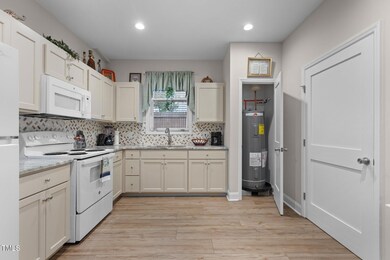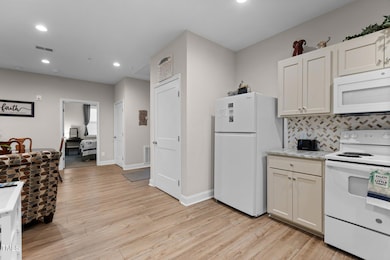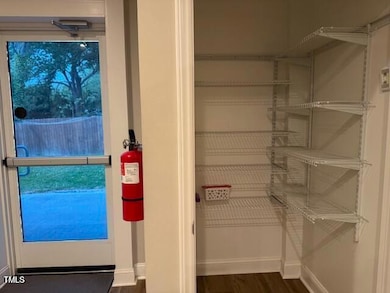
212 Orange St Oxford, NC 27565
Estimated payment $2,366/month
Highlights
- Open Floorplan
- Granite Countertops
- Home Office
- Corner Lot
- No HOA
- Front Porch
About This Home
THE HOPE HOUSE for Sale / can be used as a 4 BR RESIDENCE or OFFICE COMPLEX or TRANSITIONAL HOUSING!$375,000 for 2 LOTS (Total .49 Acres) , 1588 SF Metal BLD built in 2020 on a Slab w/ almost all furnishings staying + 1Shed OR can be bought for $350,000 for just .33 Acre Lot. 120x57 Corner Lot (.15 Acre) can be sold separately for $35,000 and perfect for Townhouse, Duplex or Single Family Residence! Welcome to this Immaculate building includes a38x14 gathering place with LVP Flooring has a 23' Living Room Area and 16' Dining Area which opens to the Modern Kitchen. Includes Refrigerator, Dishwasher, Microwave, Stove, Granite Counters, Walk in Pantry & Separate Closet w/Stackable Washer/Dryer! 2 Large HANDICAP BATHROOMS & SHOWERS ! Additional 12' Office/Exercise Room. 4Bedrooms open to the main Gathering Area. Step out to 40x7 Covered Front Porch & 12.4x9.6 Back Patio to enjoy the Outside! All electric Heat Pump and Water Heater, Replacement Windows, Beautiful Metal Roof - Maintenance Free! Front and Back Glass Doors where you can see out but you cannot see in. Church 2 Doors Down and 1 Block from Community Center and Senior Center. Can walk to Downtown Oxford for Shopping/Dining and Entertainment. A FANTASTICINVESTMET OPPORTUNITY
Home Details
Home Type
- Single Family
Est. Annual Taxes
- $3,320
Year Built
- Built in 2020
Lot Details
- 0.49 Acre Lot
- Lot Dimensions are 178x120x178x120
- Landscaped
- Corner Lot
- Open Lot
- Cleared Lot
- Back and Front Yard
Home Design
- Slab Foundation
- Metal Roof
- Metal Siding
Interior Spaces
- 1,588 Sq Ft Home
- 1-Story Property
- Open Floorplan
- Ceiling Fan
- Entrance Foyer
- Combination Dining and Living Room
- Home Office
- Home Security System
- Laundry on main level
Kitchen
- Electric Oven
- Electric Cooktop
- Microwave
- Dishwasher
- Granite Countertops
Flooring
- Carpet
- Luxury Vinyl Tile
Bedrooms and Bathrooms
- 3 Bedrooms
- 2 Full Bathrooms
- Walk-in Shower
Parking
- 3 Parking Spaces
- Private Driveway
- 3 Open Parking Spaces
Outdoor Features
- Patio
- Front Porch
Schools
- Credle Elementary School
- N Granville Middle School
- Webb High School
Utilities
- Cooling Available
- Central Heating
- Heat Pump System
- High Speed Internet
- Cable TV Available
Community Details
- No Home Owners Association
Listing and Financial Details
- Assessor Parcel Number 12974 / 11584
Map
Home Values in the Area
Average Home Value in this Area
Tax History
| Year | Tax Paid | Tax Assessment Tax Assessment Total Assessment is a certain percentage of the fair market value that is determined by local assessors to be the total taxable value of land and additions on the property. | Land | Improvement |
|---|---|---|---|---|
| 2024 | -- | $269,526 | $19,600 | $249,926 |
| 2023 | $0 | $146,995 | $12,600 | $134,395 |
| 2022 | $0 | $99,850 | $12,600 | $87,250 |
| 2021 | $140 | $59,466 | $16,200 | $43,266 |
| 2020 | $140 | $8,100 | $8,100 | $0 |
| 2019 | $140 | $8,100 | $8,100 | $0 |
| 2018 | $140 | $8,100 | $8,100 | $0 |
| 2016 | $328 | $20,268 | $9,000 | $11,268 |
| 2015 | $313 | $20,268 | $9,000 | $11,268 |
| 2014 | $313 | $20,268 | $9,000 | $11,268 |
| 2013 | -- | $20,268 | $9,000 | $11,268 |
Property History
| Date | Event | Price | Change | Sq Ft Price |
|---|---|---|---|---|
| 04/25/2025 04/25/25 | For Sale | $375,000 | -- | $236 / Sq Ft |
Deed History
| Date | Type | Sale Price | Title Company |
|---|---|---|---|
| Warranty Deed | -- | None Available | |
| Warranty Deed | -- | None Available | |
| Warranty Deed | $6,000 | None Available |
Mortgage History
| Date | Status | Loan Amount | Loan Type |
|---|---|---|---|
| Open | $170,000 | Future Advance Clause Open End Mortgage | |
| Closed | $114,537 | Construction | |
| Previous Owner | $68,327 | Unknown | |
| Previous Owner | $73,500 | Construction |
Similar Homes in Oxford, NC
Source: Doorify MLS
MLS Number: 10092058
APN: 192317001878
- 313 Piedmont Ave
- 104 Orange St
- 112 1st St
- 9037 N Carolina 96
- 409 Granville St
- 8596 Redding 1-B Rd
- 6063 N Carolina 96
- 116 W Front St
- 135 Hillsboro St
- 0000 Mimosa St
- 513 Orange St
- 214 College St
- 0001 Fifth St
- 104 Seaman St
- 101 W Thorndale Dr
- 214 Grace St
- 103 W Thorndale Dr
- 100 Pine Tree Dr
- 309 College St
- 720 Martin Luther King Junior Ave
