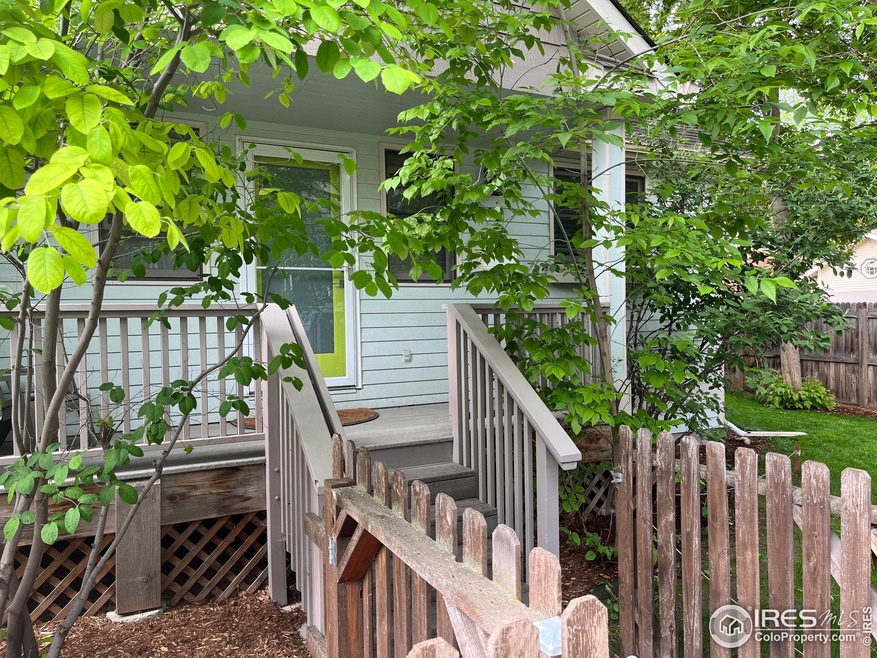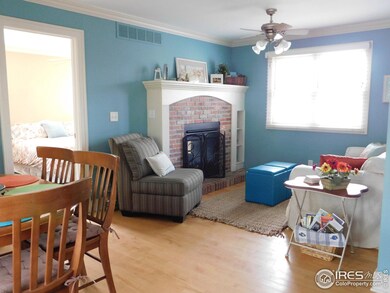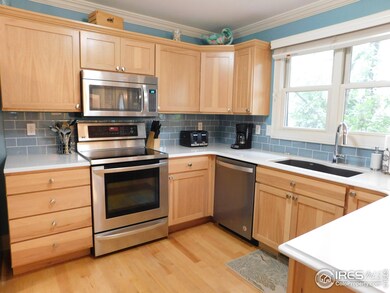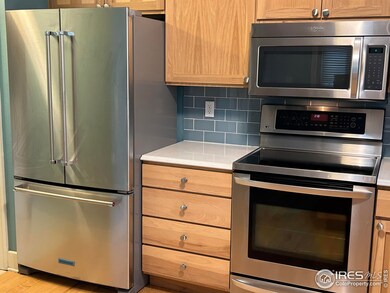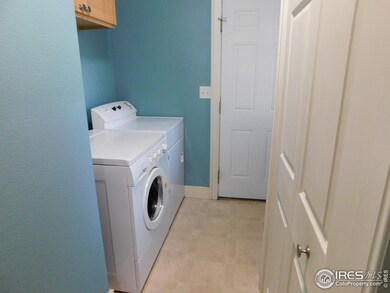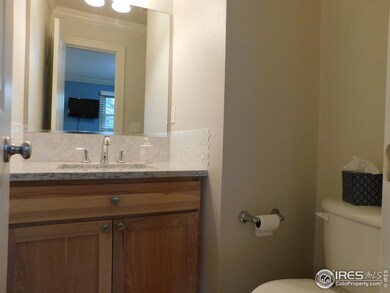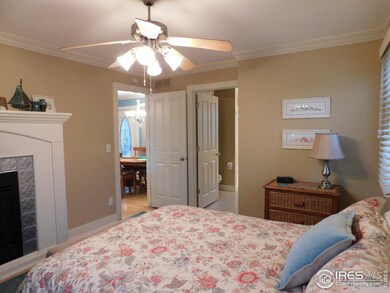
212 Peterson St Fort Collins, CO 80524
Old Town NeighborhoodHighlights
- Contemporary Architecture
- Multiple Fireplaces
- No HOA
- Lesher Middle School Rated A-
- Wood Flooring
- 3-minute walk to Library Park
About This Home
As of April 2024This home is all about location, location, location. Across the street is a public library with a playground. A three block walk takes you to the heart of Old Town, Old Town Square, where you can enjoy all the stores and restaurants Downtown has to offer. Easy access to local breweries, the Poudre River Trail, and streets full of historic homes. Walk, bike, or run right out your front door!A newer home in an older neighborhood, this secluded hideaway was built on a mature lot giving a feeling of privacy where you can enjoy your cup of coffee on the front porch or patio.Main floor primary bedroom with dual gas fireplace and full ensuite bath with quartz counters. Open concept living, dining, kitchen - with a breakfast bar and quartz counters. Natural wood cabinets, crown moulding, and hardwood floors - don't miss the powder room with quartz counters.Laundry area on Main brings you out the back door to an L-shaped yard with grass, sprinkler system, private patio, and access to the parking pad and single car garage.The daylight lower level has large egress windows, a multi-purpose room with 3 storage closets, two bedrooms with ample closet space, and a 3/4 bathroom with quartz counters. Photos are from when it was used as a licensed, grandfathered, non-primary STR - Do not disturb current tenant. This property has a current Grandfathered Non-Primary STR License which can be re-licensed by the new owner per City STR Ordinance.
Home Details
Home Type
- Single Family
Est. Annual Taxes
- $3,113
Year Built
- Built in 2001
Lot Details
- 3,996 Sq Ft Lot
- Property fronts an alley
- Fenced
- Level Lot
- Property is zoned NCM
Parking
- 1 Car Detached Garage
- Alley Access
Home Design
- Contemporary Architecture
- Wood Frame Construction
- Composition Roof
Interior Spaces
- 1,560 Sq Ft Home
- 1-Story Property
- Multiple Fireplaces
- Dining Room
- Wood Flooring
- Finished Basement
- Basement Fills Entire Space Under The House
- Laundry on main level
Kitchen
- Electric Oven or Range
- Microwave
- Dishwasher
Bedrooms and Bathrooms
- 3 Bedrooms
- Primary Bathroom is a Full Bathroom
Outdoor Features
- Patio
- Exterior Lighting
Schools
- Laurel Elementary School
- Lesher Middle School
- Ft Collins High School
Utilities
- Forced Air Heating and Cooling System
Community Details
- No Home Owners Association
- Replat Lts 7 & 8 Subdivision
Listing and Financial Details
- Assessor Parcel Number R1614135
Map
Home Values in the Area
Average Home Value in this Area
Property History
| Date | Event | Price | Change | Sq Ft Price |
|---|---|---|---|---|
| 04/30/2024 04/30/24 | Sold | $752,500 | -1.0% | $482 / Sq Ft |
| 03/14/2024 03/14/24 | Price Changed | $760,000 | -3.2% | $487 / Sq Ft |
| 02/08/2024 02/08/24 | For Sale | $785,000 | -- | $503 / Sq Ft |
Tax History
| Year | Tax Paid | Tax Assessment Tax Assessment Total Assessment is a certain percentage of the fair market value that is determined by local assessors to be the total taxable value of land and additions on the property. | Land | Improvement |
|---|---|---|---|---|
| 2025 | $3,466 | $39,704 | $4,221 | $35,483 |
| 2024 | $3,466 | $39,704 | $4,221 | $35,483 |
| 2022 | $3,113 | $31,331 | $4,379 | $26,952 |
| 2021 | $3,149 | $32,233 | $4,505 | $27,728 |
| 2020 | $3,569 | $36,237 | $4,505 | $31,732 |
| 2019 | $3,584 | $36,237 | $4,505 | $31,732 |
| 2018 | $3,108 | $32,357 | $4,536 | $27,821 |
| 2017 | $3,098 | $32,357 | $4,536 | $27,821 |
| 2016 | $2,864 | $29,771 | $5,015 | $24,756 |
| 2015 | $2,845 | $29,770 | $5,010 | $24,760 |
| 2014 | $2,254 | $23,440 | $5,010 | $18,430 |
Mortgage History
| Date | Status | Loan Amount | Loan Type |
|---|---|---|---|
| Open | $150,000 | New Conventional | |
| Previous Owner | $412,500 | New Conventional | |
| Previous Owner | $209,950 | New Conventional | |
| Previous Owner | $213,750 | New Conventional | |
| Previous Owner | $240,000 | Purchase Money Mortgage | |
| Previous Owner | $75,000 | Credit Line Revolving | |
| Previous Owner | $200,000 | Unknown | |
| Previous Owner | $40,000 | Credit Line Revolving | |
| Previous Owner | $25,700 | Credit Line Revolving | |
| Previous Owner | $205,600 | No Value Available | |
| Previous Owner | $180,000 | Unknown | |
| Closed | $60,000 | No Value Available |
Deed History
| Date | Type | Sale Price | Title Company |
|---|---|---|---|
| Special Warranty Deed | $752,500 | None Listed On Document | |
| Interfamily Deed Transfer | -- | None Available | |
| Warranty Deed | $285,000 | Tggt | |
| Warranty Deed | $300,000 | Security Title | |
| Warranty Deed | $257,000 | -- |
Similar Homes in Fort Collins, CO
Source: IRES MLS
MLS Number: 1002854
APN: 97123-55-004
- 212 Whedbee St
- 120 Peterson St
- 400 Whedbee St
- 415 Smith St
- 320 E Mulberry St
- 507 E Mulberry St
- 412 Lilac Ln
- 201 Linden St Unit 200
- 416 Stover St
- 401 Linden St Unit 3332
- 613 Smith St
- 261 Pine St Unit 204
- 620 Mathews St Unit 103
- 620 Mathews St Unit 105
- 724 E Myrtle St
- 635 Stover St
- 809 E Myrtle St
- 224 Canyon Ave Unit 628
- 649 Remington St
- 700 Remington St
