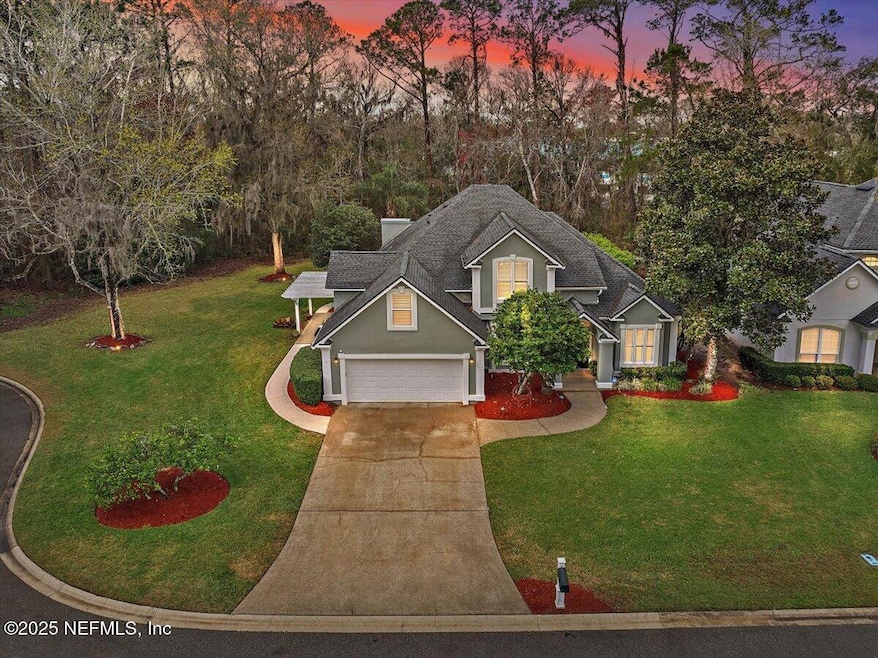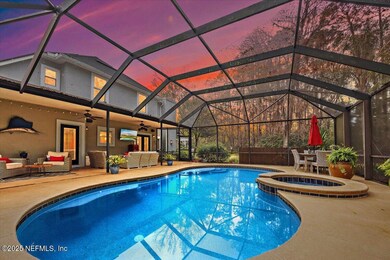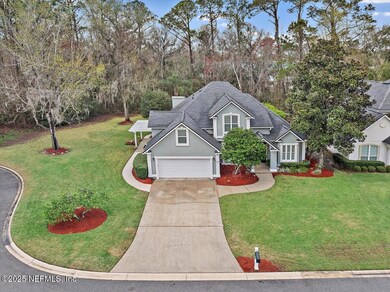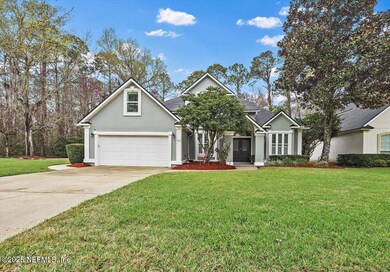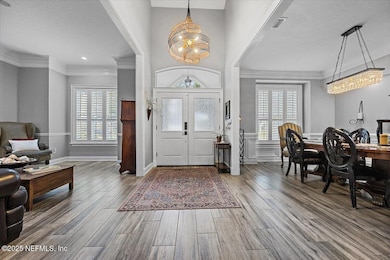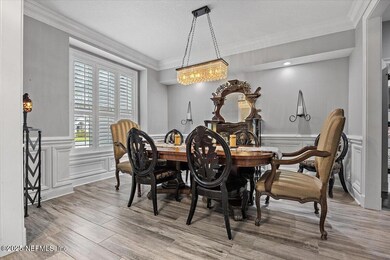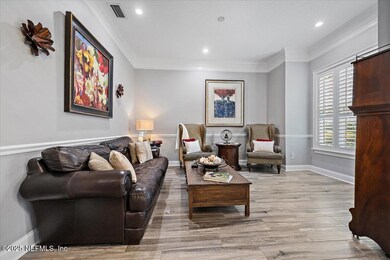
212 Pink Ibis Ct Ponte Vedra Beach, FL 32082
Ponte Vedra Beach NeighborhoodEstimated payment $6,925/month
Highlights
- Fitness Center
- Screened Pool
- RV or Boat Storage in Community
- Ponte Vedra Palm Valley - Rawlings Elementary School Rated A
- Gated with Attendant
- Views of Trees
About This Home
SPECTACULAR, pool home on a 1.25 acre cul-de-sac lot, in the highly desirable gated community of Fairfield is one not to be missed! This meticulously maintained home is simply amazing after undergoing a Complete Renovation in 2019. The home is a sheer joy to enter with its soaring ceilings, spacious floorplan & abundance of natural light. The kitchen is a chefs delight with custom cabinetry, beautiful quartz counters, island & Bosch SS appliances. With the primary suite on the first floor; 3 bedrooms, a private office & home gym are located on the second floor. The large private yard is an oasis of tranquility with its stunning screened saltwater pool & spa updated in 2019 w/wet edge quartz surface & granite spill over from spa. In 2020 an Aqua Cal Heat/Chiller/Cold Plunge was added to the spa & Pentair Easy Touch Control Panel. Beautifully appointed home. See the document tab for features & upgrades. Fabulous home for entertaining family & friends. Low E windows - 2021 Roof & Skylights 2020
HVAC 2020 Tankless Water Heater 2019
The amenities offered in Fairfield are great - gated, 2 pools, pickleball/tennis courts, fitness, clubhouse, playgrounds.
The location is ideal for biking to the beach, shopping & restaurants, country clubs and A rated schools.
Everything about this home you are going to love!
Home Details
Home Type
- Single Family
Est. Annual Taxes
- $5,654
Year Built
- Built in 1995 | Remodeled
Lot Details
- 1.25 Acre Lot
- Property fronts a private road
- Cul-De-Sac
- Front and Back Yard Sprinklers
HOA Fees
- $175 Monthly HOA Fees
Parking
- 2 Car Attached Garage
- Garage Door Opener
Home Design
- Contemporary Architecture
- Shingle Roof
- Stucco
Interior Spaces
- 3,090 Sq Ft Home
- 2-Story Property
- Built-In Features
- Vaulted Ceiling
- Ceiling Fan
- Skylights
- Gas Fireplace
- Entrance Foyer
- Tile Flooring
- Views of Trees
- Security System Owned
Kitchen
- Breakfast Area or Nook
- Eat-In Kitchen
- Induction Cooktop
- Microwave
- Dishwasher
- Kitchen Island
- Disposal
Bedrooms and Bathrooms
- 4 Bedrooms
- Dual Closets
- Walk-In Closet
- Shower Only
Laundry
- Dryer
- Front Loading Washer
Pool
- Screened Pool
- Saltwater Pool
Outdoor Features
- Patio
- Front Porch
Schools
- Ponte Vedra Rawlings Elementary School
- Alice B. Landrum Middle School
- Ponte Vedra High School
Utilities
- Zoned Heating and Cooling
- Tankless Water Heater
- Water Softener is Owned
Listing and Financial Details
- Assessor Parcel Number 0669031190
Community Details
Overview
- Signature Property Mgm Association, Phone Number (904) 268-0035
- Fairfield Subdivision
- On-Site Maintenance
Recreation
- RV or Boat Storage in Community
- Tennis Courts
- Community Basketball Court
- Pickleball Courts
- Community Playground
- Fitness Center
- Community Spa
- Jogging Path
Additional Features
- Clubhouse
- Gated with Attendant
Map
Home Values in the Area
Average Home Value in this Area
Tax History
| Year | Tax Paid | Tax Assessment Tax Assessment Total Assessment is a certain percentage of the fair market value that is determined by local assessors to be the total taxable value of land and additions on the property. | Land | Improvement |
|---|---|---|---|---|
| 2024 | $5,547 | $470,058 | -- | -- |
| 2023 | $5,547 | $456,367 | $0 | $0 |
| 2022 | $5,404 | $443,075 | $0 | $0 |
| 2021 | $5,378 | $430,170 | $0 | $0 |
| 2020 | $5,361 | $424,231 | $0 | $0 |
| 2019 | $5,473 | $414,693 | $0 | $0 |
| 2018 | $5,420 | $406,961 | $0 | $0 |
| 2017 | $5,405 | $398,591 | $0 | $0 |
| 2016 | $5,411 | $385,877 | $0 | $0 |
| 2015 | $5,494 | $383,348 | $0 | $0 |
| 2014 | $4,691 | $333,627 | $0 | $0 |
Property History
| Date | Event | Price | Change | Sq Ft Price |
|---|---|---|---|---|
| 03/02/2025 03/02/25 | Pending | -- | -- | -- |
| 02/28/2025 02/28/25 | For Sale | $1,125,000 | +136.8% | $364 / Sq Ft |
| 12/17/2023 12/17/23 | Off Market | $475,000 | -- | -- |
| 07/25/2014 07/25/14 | Sold | $475,000 | -8.5% | $155 / Sq Ft |
| 07/05/2014 07/05/14 | Pending | -- | -- | -- |
| 05/18/2014 05/18/14 | For Sale | $519,000 | -- | $169 / Sq Ft |
Deed History
| Date | Type | Sale Price | Title Company |
|---|---|---|---|
| Warranty Deed | $475,000 | Marsh Landing Title Llc | |
| Warranty Deed | $390,000 | -- | |
| Warranty Deed | $337,800 | -- |
Mortgage History
| Date | Status | Loan Amount | Loan Type |
|---|---|---|---|
| Open | $417,000 | Adjustable Rate Mortgage/ARM | |
| Previous Owner | $328,000 | New Conventional | |
| Previous Owner | $345,000 | Unknown | |
| Previous Owner | $100,000 | Credit Line Revolving | |
| Previous Owner | $50,000 | Credit Line Revolving | |
| Previous Owner | $158,200 | Purchase Money Mortgage | |
| Previous Owner | $275,000 | Unknown | |
| Previous Owner | $270,220 | No Value Available | |
| Closed | $33,777 | No Value Available |
Similar Homes in Ponte Vedra Beach, FL
Source: realMLS (Northeast Florida Multiple Listing Service)
MLS Number: 2072900
APN: 066903-1190
- 212 Pink Ibis Ct
- 101 Montura Dr
- 114 Montura Dr
- 351 Possum Trot Rd
- 76 Traveler Palm Ct
- 141 Bouganvilla Dr
- 232 Shell Bluff Ct
- 216 Payasada Cir
- XXX Canal Blvd
- 4650 Palm Valley Rd
- 24X Canal Blvd
- 100 Shell Bluff Ct
- 192 Azalea Point Dr S
- 112 Broad Way
- 104 Twin Cedar Ct
- 135 Burning Pine Ct
- 124 Azalea Point Dr S
- 118 Bay Hill Ct
- 114 Bay Hill Ct
- 116 Bay Hill Ct
