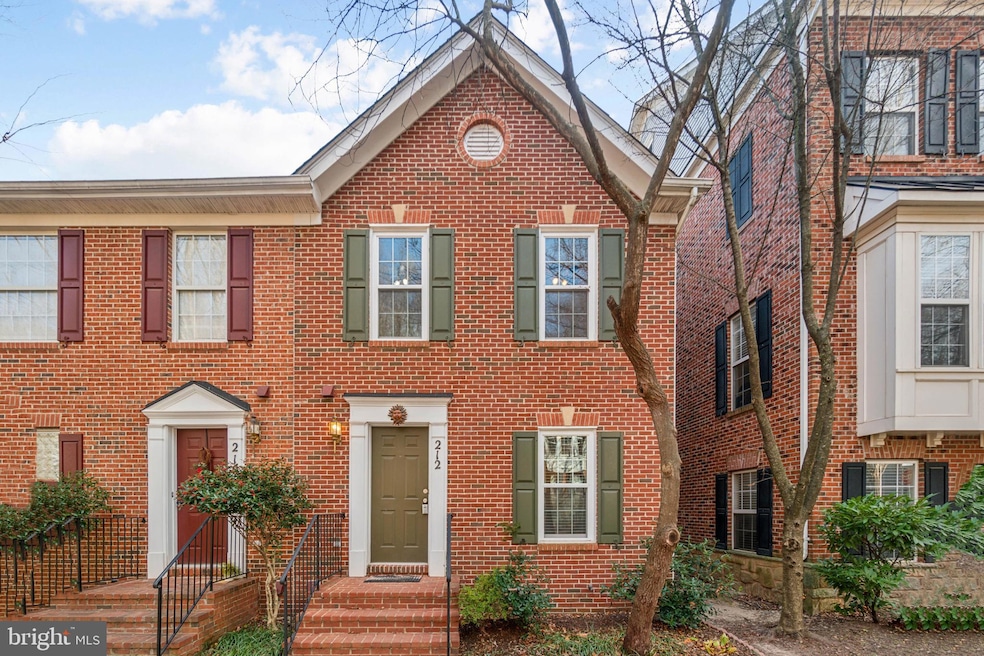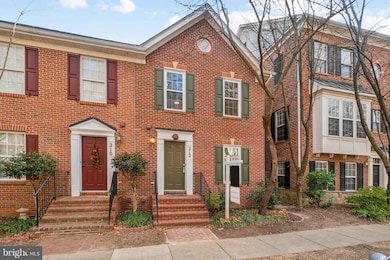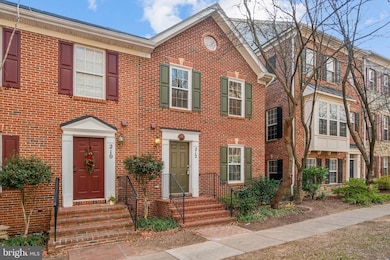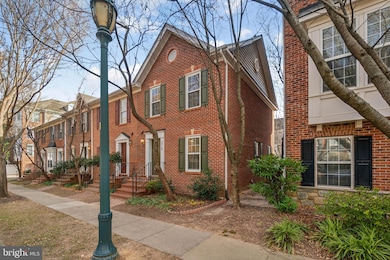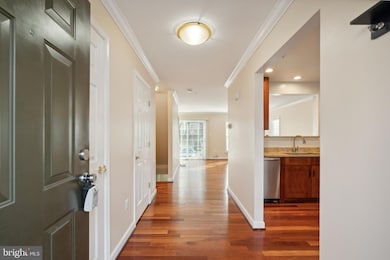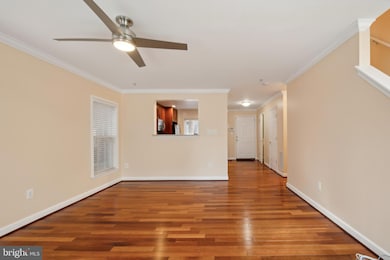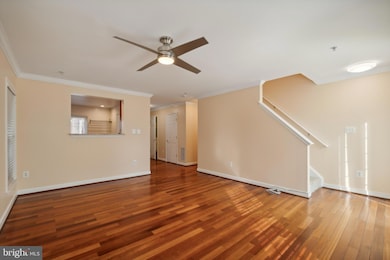
212 Poplar Spring Rd Rockville, MD 20850
King Farm NeighborhoodEstimated payment $4,008/month
Highlights
- Contemporary Architecture
- Community Pool
- Community Center
- Wood Flooring
- Tennis Courts
- Jogging Path
About This Home
Significant price adjustment! This meticulously maintained property is priced to sell and offers 1,426 square feet of comfortable living space, featuring three bedrooms and three and a half bathrooms.
Upon entering, you will appreciate the seamless flow of the main level, which includes a spacious eat-in kitchen. The kitchen is designed for both functionality and style, making meal preparation a delight. The living areas are enhanced by hardwood flooring, providing a warm and inviting atmosphere.
The home is equipped with central air and central A/C, ensuring year-round comfort. Ceiling fans add an extra layer of convenience and efficiency. The finished basement, with wall-to-wall carpeting, offers additional living space that can be tailored to your needs, whether it be a family room, home office, or recreational area.
The King Farm Community provides amenities such as two swimming pools, tennis courts, scenic walking paths, basketball courts, playgrounds, and parks. The Village Center offers a variety of restaurants and retail shops, including a Safeway for grocery shopping. A complimentary community shuttle to and from the Shady Grove Metro station simplifies your commute. Conveniently located with easy access to I-270, the ICC, and Route 355, and it's less than a mile to the Shady Grove Metro Red Line
Make it yours while you can.
Townhouse Details
Home Type
- Townhome
Est. Annual Taxes
- $6,503
Year Built
- Built in 2003
HOA Fees
- $124 Monthly HOA Fees
Home Design
- Contemporary Architecture
- Shingle Roof
- Shingle Siding
- Brick Front
- Concrete Perimeter Foundation
Interior Spaces
- Property has 3 Levels
- Ceiling Fan
- Combination Dining and Living Room
Kitchen
- Eat-In Kitchen
- Stove
- Built-In Microwave
- Dishwasher
- Disposal
Flooring
- Wood
- Carpet
- Ceramic Tile
Bedrooms and Bathrooms
- 3 Bedrooms
Laundry
- Dryer
- Washer
Finished Basement
- Heated Basement
- Connecting Stairway
Parking
- Off-Street Parking
- Assigned Parking
- Unassigned Parking
Schools
- Rosemont Elementary School
- Forest Oak Middle School
- Gaithersburg High School
Utilities
- Forced Air Heating and Cooling System
- Vented Exhaust Fan
- 110 Volts
- Natural Gas Water Heater
- Municipal Trash
Additional Features
- Energy-Efficient Appliances
- Outdoor Grill
- Property is in very good condition
Listing and Financial Details
- Assessor Parcel Number 160403364557
Community Details
Overview
- Association fees include common area maintenance, pool(s), recreation facility, reserve funds
- Comsource Management HOA
- King Farm Baileys Common Subdivision
Amenities
- Picnic Area
- Community Center
Recreation
- Tennis Courts
- Baseball Field
- Community Basketball Court
- Community Playground
- Community Pool
- Dog Park
- Jogging Path
Map
Home Values in the Area
Average Home Value in this Area
Tax History
| Year | Tax Paid | Tax Assessment Tax Assessment Total Assessment is a certain percentage of the fair market value that is determined by local assessors to be the total taxable value of land and additions on the property. | Land | Improvement |
|---|---|---|---|---|
| 2024 | $6,503 | $438,000 | $254,100 | $183,900 |
| 2023 | $6,262 | $425,233 | $0 | $0 |
| 2022 | $5,933 | $412,467 | $0 | $0 |
| 2021 | $5,729 | $399,700 | $242,000 | $157,700 |
| 2020 | $5,729 | $399,700 | $242,000 | $157,700 |
| 2019 | $5,735 | $399,700 | $242,000 | $157,700 |
| 2018 | $5,893 | $409,300 | $220,000 | $189,300 |
| 2017 | $5,739 | $392,033 | $0 | $0 |
| 2016 | -- | $374,767 | $0 | $0 |
| 2015 | $1,314 | $357,500 | $0 | $0 |
| 2014 | $1,314 | $353,200 | $0 | $0 |
Property History
| Date | Event | Price | Change | Sq Ft Price |
|---|---|---|---|---|
| 04/22/2025 04/22/25 | Price Changed | $600,000 | -4.0% | $421 / Sq Ft |
| 03/20/2025 03/20/25 | Price Changed | $625,000 | 0.0% | $438 / Sq Ft |
| 03/20/2025 03/20/25 | For Sale | $625,000 | -5.3% | $438 / Sq Ft |
| 03/05/2025 03/05/25 | Off Market | $660,000 | -- | -- |
| 12/07/2024 12/07/24 | For Sale | $660,000 | 0.0% | $463 / Sq Ft |
| 12/06/2024 12/06/24 | Off Market | $660,000 | -- | -- |
| 12/04/2024 12/04/24 | For Sale | $660,000 | +57.5% | $463 / Sq Ft |
| 04/01/2014 04/01/14 | Sold | $419,000 | -2.3% | $259 / Sq Ft |
| 03/09/2014 03/09/14 | Pending | -- | -- | -- |
| 03/03/2014 03/03/14 | Price Changed | $429,000 | -2.3% | $265 / Sq Ft |
| 01/29/2014 01/29/14 | Price Changed | $439,000 | -2.4% | $271 / Sq Ft |
| 01/17/2014 01/17/14 | For Sale | $450,000 | +7.4% | $278 / Sq Ft |
| 01/10/2014 01/10/14 | Off Market | $419,000 | -- | -- |
| 01/10/2014 01/10/14 | For Sale | $450,000 | -- | $278 / Sq Ft |
Deed History
| Date | Type | Sale Price | Title Company |
|---|---|---|---|
| Deed | $419,000 | First American Title Ins Co | |
| Deed | $370,000 | First American Title Insuran | |
| Deed | $287,000 | -- | |
| Trustee Deed | $287,000 | Fatic | |
| Deed | $287,000 | -- | |
| Deed | $124,593 | -- |
Mortgage History
| Date | Status | Loan Amount | Loan Type |
|---|---|---|---|
| Open | $184,000 | New Conventional | |
| Open | $314,250 | New Conventional | |
| Previous Owner | $356,000 | New Conventional | |
| Previous Owner | $360,620 | FHA | |
| Previous Owner | $117,400 | Unknown |
Similar Homes in Rockville, MD
Source: Bright MLS
MLS Number: MDMC2157254
APN: 04-03364557
- 212 Poplar Spring Rd
- 947 Grand Champion Dr
- 16108 Frederick Rd
- 1104 Havencrest St
- 401 King Farm Blvd Unit 201
- 2521 Farmstead Dr Unit HOMESITE 224 CLARKE
- 2521 Farmstead Dr Unit HOMESITE 605 LILLIAN
- 2001 Henson Norris St
- 2003 Henson Norris St
- 2005 Henson Norris St
- 16110 Frederick Rd
- 2007 Henson Norris St
- 3162 Nina Clarke Dr
- 2011 Henson Norris St
- 2015 Henson Norris St
- 2025 Henson Norris St
- 2027 Henson Norris St
- 2033 Henson Norris St
- 2035 Henson Norris St
- 2037 Henson Norris St
