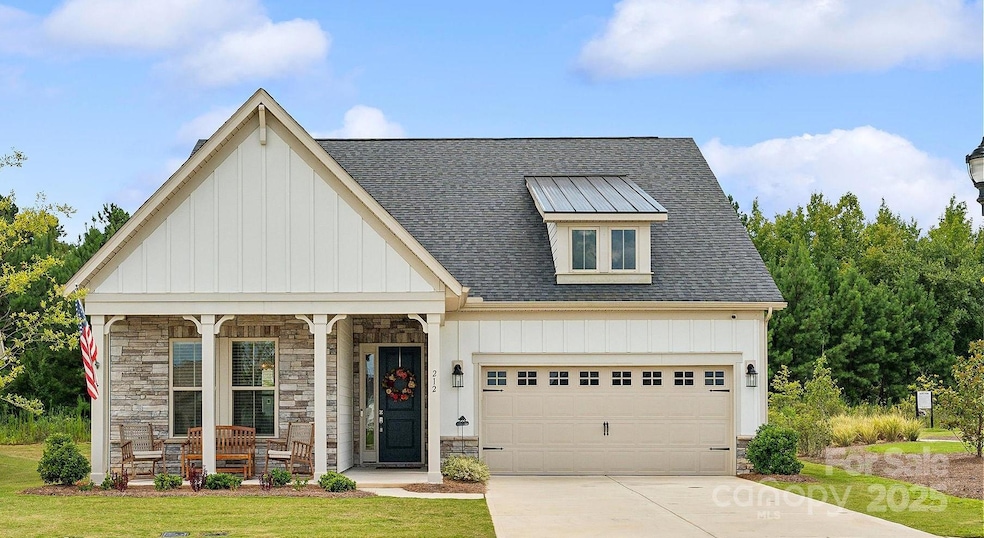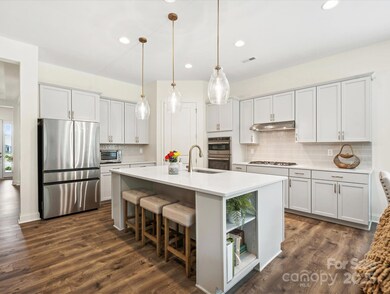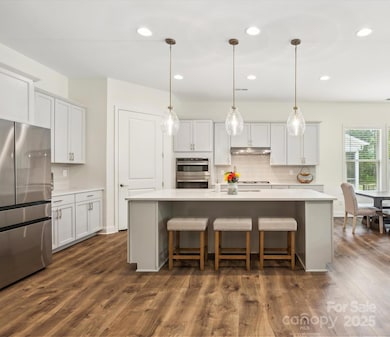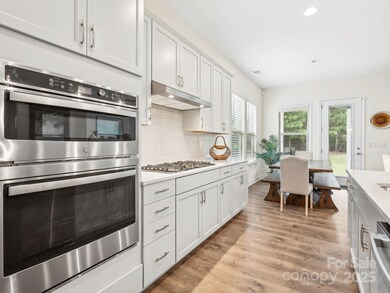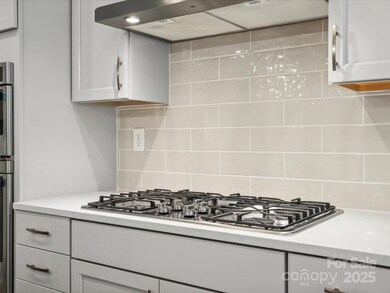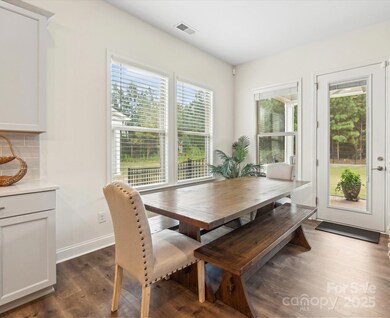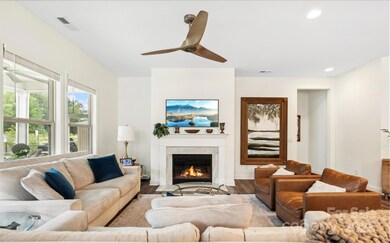
212 Portrait Way Indian Trail, NC 28079
Estimated payment $3,838/month
Highlights
- Concierge
- Fitness Center
- Open Floorplan
- Community Cabanas
- Senior Community
- Clubhouse
About This Home
Seller Paid Rate BuyDown Option Available! Luxury 55+ Community w/Yard Maintenance Include.
Stunning Home w/Upgrades Galore. Open Floor Plan w/Stunning Chef's Dream Kitchen w/Huge Island w/Breakfast Bar w/Pendant Lights, Quartz Counters, Stainless Steel Appliances, Gas Stove Top, Wall Oven, Tiled Backsplash & Huge Pantry. Beautiful Living Room w/lots of Natural light & Gas Fireplace. Dining Area overlooking the Backyard Oasis. Main Floor Office w/Stunning Floors. Enormous Primary Suite on the Main Floor w/Tray Ceiling, Bathroom Suite w/Beautiful Large Tiled Shower, Garden Tub, Huge Closet & Door to Laundry Room. Lge 2nd Bedroom & Full Bathroom on Main Floor. 2nd Floor w/Bedroom, Full Bathroom & Enormous Bonus Room, Huge Closet & Eave Access. 2 Car Garage w/Built-in Ceiling Shelves, Tankless Water Heater & Sink. Backyard Oasis w/Enormous Screened in Back Patio & Fenced Backyard. Luxury Community Clubhouse, Fitness Center, Resort Style Pool w/Covered Patio, Pickle Ball & So Much More..
Home Details
Home Type
- Single Family
Est. Annual Taxes
- $3,831
Year Built
- Built in 2022
Lot Details
- Back Yard Fenced
- Cleared Lot
HOA Fees
- $310 Monthly HOA Fees
Parking
- 2 Car Attached Garage
- Front Facing Garage
- Garage Door Opener
- Driveway
- 4 Open Parking Spaces
Home Design
- Slab Foundation
- Stone Veneer
Interior Spaces
- 2-Story Property
- Open Floorplan
- Ceiling Fan
- Mud Room
- Entrance Foyer
- Great Room with Fireplace
- Screened Porch
- Pull Down Stairs to Attic
- Laundry Room
Kitchen
- Breakfast Bar
- Built-In Oven
- Gas Cooktop
- Microwave
- Plumbed For Ice Maker
- Dishwasher
- Kitchen Island
- Disposal
Flooring
- Tile
- Vinyl
Bedrooms and Bathrooms
- Split Bedroom Floorplan
- Walk-In Closet
- Garden Bath
Outdoor Features
- Patio
Schools
- Poplin Elementary School
- Porter Ridge Middle School
- Porter Ridge High School
Utilities
- Forced Air Heating and Cooling System
- Vented Exhaust Fan
- Tankless Water Heater
- Cable TV Available
Listing and Financial Details
- Assessor Parcel Number 07-042-553
Community Details
Overview
- Senior Community
- Troon Management Services Association
- Built by Taylor Morrison
- Esplanade At Northgate Subdivision, Laney 2 Floorplan
- Mandatory home owners association
Amenities
- Concierge
- Picnic Area
- Clubhouse
Recreation
- Sport Court
- Indoor Game Court
- Recreation Facilities
- Fitness Center
- Community Cabanas
- Community Pool
- Community Spa
- Dog Park
- Trails
Map
Home Values in the Area
Average Home Value in this Area
Tax History
| Year | Tax Paid | Tax Assessment Tax Assessment Total Assessment is a certain percentage of the fair market value that is determined by local assessors to be the total taxable value of land and additions on the property. | Land | Improvement |
|---|---|---|---|---|
| 2024 | $3,831 | $457,100 | $80,000 | $377,100 |
| 2023 | $3,799 | $457,100 | $80,000 | $377,100 |
| 2022 | $17 | $80,000 | $80,000 | $0 |
Property History
| Date | Event | Price | Change | Sq Ft Price |
|---|---|---|---|---|
| 03/27/2025 03/27/25 | For Sale | $575,000 | 0.0% | $206 / Sq Ft |
| 03/26/2025 03/26/25 | Off Market | $575,000 | -- | -- |
| 01/28/2025 01/28/25 | Price Changed | $575,000 | -2.5% | $206 / Sq Ft |
| 01/08/2025 01/08/25 | For Sale | $590,000 | -- | $211 / Sq Ft |
Similar Homes in Indian Trail, NC
Source: Canopy MLS (Canopy Realtor® Association)
MLS Number: 4211867
APN: 07-042-553
- 216 Portrait Way
- 240 Portrait Way Unit 87
- 308 Sunharvest Ln
- 332 Basil Dr
- 324 Basil Dr
- 511 Sunharvest Ln
- 316 Basil Dr
- 1007 Equipoise Dr
- 333 Basil Dr
- 305 Basil Dr
- 1012 Equipoise Dr
- 407 Sunharvest Ln
- 411 Sunharvest Ln
- 1022 Bimelech Dr
- 1122 Saratoga Blvd
- 0 Saratoga Blvd
- 212 Briana Marie Way
- 215 Briana Marie Way
- 180 Briana Marie Way
- 1026 Slew O Gold Ln
