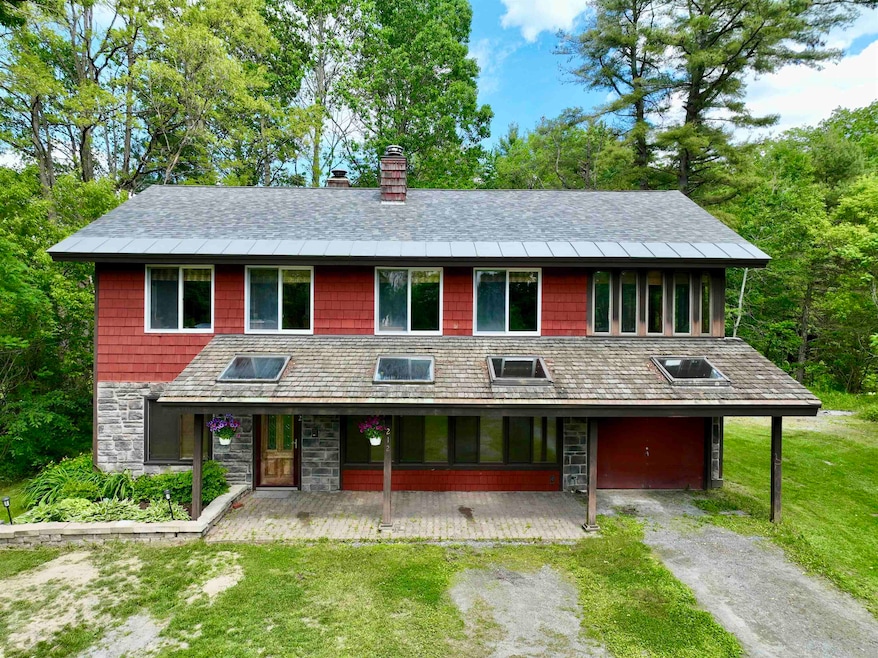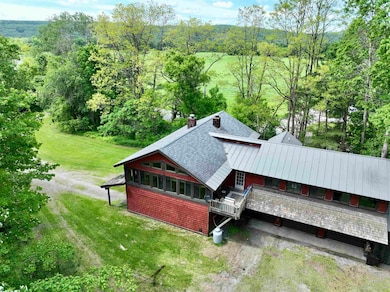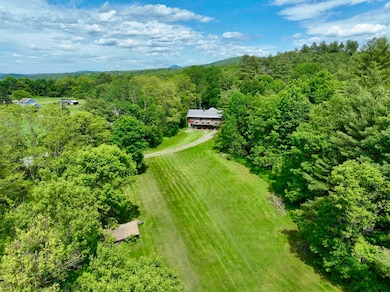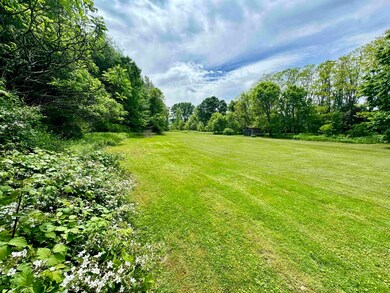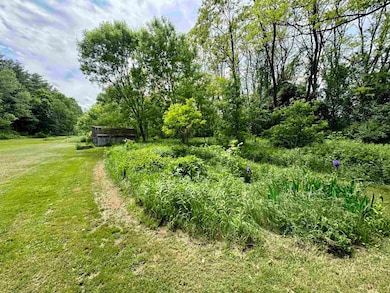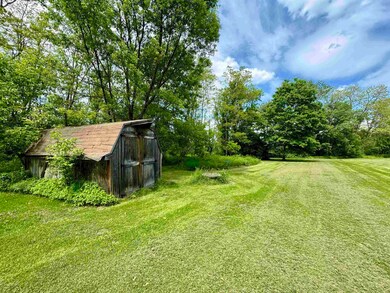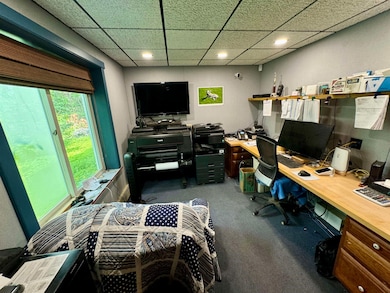
212 River Rd Piermont, NH 03779
Highlights
- Cathedral Ceiling
- Covered patio or porch
- Wet Bar
- Raised Ranch Architecture
- Balcony
- Bar
About This Home
As of October 2024Tucked back from the road but with proximity to resources and modern needs, this property boasts 5.3 secluded acres, as well as a stunning Raised Ranch style home with an attached garage and plenty of space for recreating, residing or working. The home opens into the lower level, with an office/studio to the left with a three quarter bathroom attached, and multiple shop spaces between the entrance to the home and the three garage bays located at the back of the home. The upper level steps into the kitchen with access to the large, open living room, the cozy sun-room/porch, and two bedrooms with a full bathroom adjacent. The kitchen has a wrap around bar that comfortably seats guests with a secondary fridge and a wine cooler tucked around the other side of the kitchen on the way out to the back deck for convenient entertaining and storage. The primary bedroom has a large walk-through closet and private bathroom, as well as a vaulted ceiling and separation from the rest of the home. The lower level has a staircase that wraps back down to the shop/garage areas, providing access to the entire home from wherever you are within. River Road is quiet but convenient. I91 and Routes 5/10 are within a short drive, shopping and dining options are available in Bradford, Vermont, but other options are only 30-45 minutes away regardless of the direction chosen. Comfortable living with access to modern needs/wants.
Home Details
Home Type
- Single Family
Est. Annual Taxes
- $6,538
Year Built
- Built in 1980
Lot Details
- 5.3 Acre Lot
- Property fronts a private road
- Lot Sloped Up
- Garden
- Property is zoned 03 - Rural District
Parking
- 3 Car Garage
- Gravel Driveway
- Off-Street Parking
Home Design
- Raised Ranch Architecture
- Concrete Foundation
- Wood Frame Construction
- Shingle Roof
- Wood Siding
Interior Spaces
- 2-Story Property
- Wet Bar
- Bar
- Cathedral Ceiling
- Ceiling Fan
- Wood Burning Fireplace
- Dining Area
Kitchen
- Stove
- Microwave
- Dishwasher
- Wine Cooler
Flooring
- Carpet
- Concrete
- Tile
Bedrooms and Bathrooms
- 4 Bedrooms
- En-Suite Primary Bedroom
- Walk-In Closet
Laundry
- Laundry on upper level
- Dryer
- Washer
Outdoor Features
- Balcony
- Covered patio or porch
- Shed
Schools
- Piermont Village Elementary School
- Choice Middle School
- Choice High School
Utilities
- Window Unit Cooling System
- Baseboard Heating
- Hot Water Heating System
- Heating System Uses Oil
- 200+ Amp Service
- Private Water Source
- Septic Tank
- Private Sewer
- Phone Available
- Cable TV Available
Listing and Financial Details
- Tax Lot 000032
Map
Home Values in the Area
Average Home Value in this Area
Property History
| Date | Event | Price | Change | Sq Ft Price |
|---|---|---|---|---|
| 10/18/2024 10/18/24 | Sold | $440,000 | -11.1% | $162 / Sq Ft |
| 07/28/2024 07/28/24 | Pending | -- | -- | -- |
| 07/15/2024 07/15/24 | Price Changed | $495,000 | -4.6% | $182 / Sq Ft |
| 06/03/2024 06/03/24 | For Sale | $519,000 | -- | $191 / Sq Ft |
Tax History
| Year | Tax Paid | Tax Assessment Tax Assessment Total Assessment is a certain percentage of the fair market value that is determined by local assessors to be the total taxable value of land and additions on the property. | Land | Improvement |
|---|---|---|---|---|
| 2024 | $7,124 | $316,900 | $79,100 | $237,800 |
| 2023 | $7,263 | $316,900 | $79,100 | $237,800 |
| 2022 | $6,335 | $316,900 | $79,100 | $237,800 |
| 2021 | $5,932 | $316,900 | $79,100 | $237,800 |
| 2020 | $4,793 | $242,200 | $63,100 | $179,100 |
| 2019 | $6,418 | $242,200 | $63,100 | $179,100 |
| 2018 | $5,803 | $242,200 | $63,100 | $179,100 |
| 2016 | $5,667 | $236,600 | $63,100 | $173,500 |
| 2015 | $6,390 | $266,900 | $61,100 | $205,800 |
| 2014 | $6,072 | $266,900 | $61,100 | $205,800 |
| 2013 | $5,965 | $266,900 | $61,100 | $205,800 |
Mortgage History
| Date | Status | Loan Amount | Loan Type |
|---|---|---|---|
| Closed | $35,000 | Credit Line Revolving | |
| Closed | $200,000 | Stand Alone Refi Refinance Of Original Loan | |
| Closed | $153,000 | Unknown | |
| Closed | $45,794 | Unknown | |
| Closed | $180,000 | Unknown | |
| Closed | $25,000 | Unknown |
Similar Home in Piermont, NH
Source: PrimeMLS
MLS Number: 4998514
APN: PIER-000011-000000-000032-A000000-R
- 70 Birch St Unit PVT
- 239 Fairground Rd
- 520 Route 10
- 271 N Pleasant St
- 241 High St
- 57 Werner Rd
- 160 Route 25c
- 00 Werner Rd
- 239 Route 25c Route
- 68 Doe Ln
- 00 Court St Unit 4
- 00 Court St Unit 3
- 00 Court St Unit 2
- 00 Court St Unit 1
- 7 Tannery Rd
- 1235 Rogers Hill Rd
- 307 Peach Brook Rd
- 0 Kidder Rd
- 1047 Mount Moosilauke Hwy
- TBD Waits River Rd
