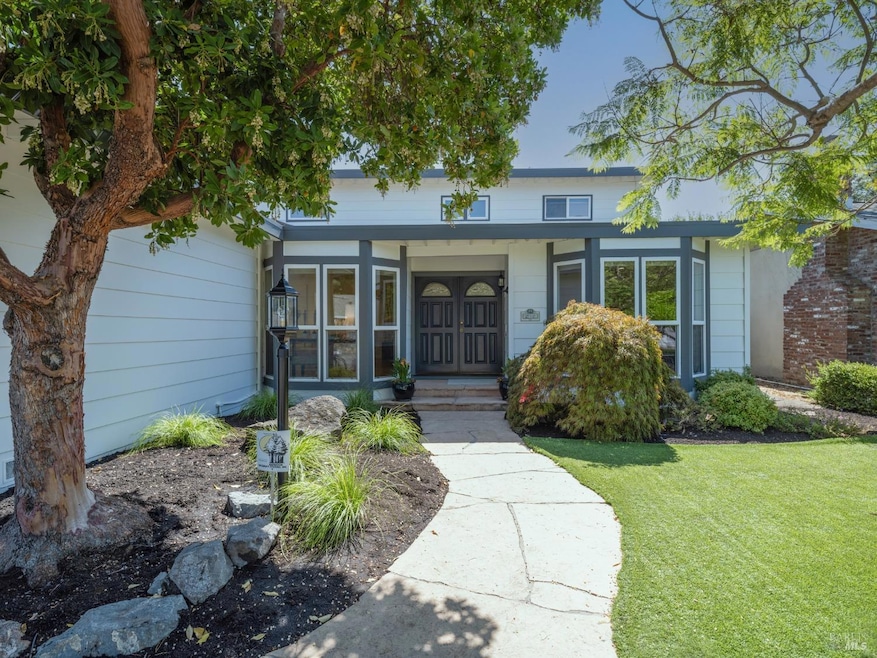
212 Riviera Dr San Rafael, CA 94901
Peacock Gap NeighborhoodHighlights
- Solar Power Battery
- Deck
- Wood Flooring
- Glenwood Elementary School Rated A-
- Living Room with Fireplace
- Main Floor Bedroom
About This Home
As of December 2024Peacock Gap....an exceptionally nice place to come home to.A beautifully presented ,spacious ,2 story residence with room for every one.Featuring 5brms/3.5 ba.activities room,family room adjacent to kitchen with center island ,5 gas burner cook top with overhead Gaggenau S/S hood.Newly painted interior & exterior. New carpets.Living room with coffered ceiling/recessed lights and wood flooring. .Two fireplaces,A/C.Pleasant rear garden with ground level deck and lawn area/water feature pond.Upper sun deck.Two large exterior batteries at side of house and 24 solar roof panels for when the power goes out.Close to Peacock Gap Golf Course,Range Cafe,hiking and biking trails ,Loch Lomond Marina hiking trails,Andy's Market and McNEARS beach .
Home Details
Home Type
- Single Family
Est. Annual Taxes
- $5,457
Year Built
- Built in 1963 | Remodeled
Lot Details
- 7,800 Sq Ft Lot
- Wood Fence
- Back Yard Fenced
- Landscaped
- Artificial Turf
- Front and Back Yard Sprinklers
- Garden
HOA Fees
- $11 Monthly HOA Fees
Parking
- 2 Car Attached Garage
Home Design
- Concrete Foundation
- Tar and Gravel Roof
- Composition Roof
- Wood Siding
Interior Spaces
- 3,174 Sq Ft Home
- 2-Story Property
- Wet Bar
- Skylights
- Brick Fireplace
- Formal Entry
- Family Room Off Kitchen
- Living Room with Fireplace
- 2 Fireplaces
- Formal Dining Room
- Home Office
Kitchen
- Breakfast Area or Nook
- Double Oven
- Gas Cooktop
- Range Hood
- Microwave
- Dishwasher
- Stone Countertops
- Disposal
Flooring
- Wood
- Carpet
- Stone
Bedrooms and Bathrooms
- 5 Bedrooms
- Main Floor Bedroom
- Primary Bedroom Upstairs
- Bathroom on Main Level
- 3 Full Bathrooms
- Dual Sinks
- Bathtub with Shower
Laundry
- Laundry on main level
- Dryer
- Washer
- Sink Near Laundry
- 220 Volts In Laundry
Home Security
- Security System Owned
- Carbon Monoxide Detectors
- Fire and Smoke Detector
Eco-Friendly Details
- Energy-Efficient Windows
- Solar Power Battery
- Pre-Wired For Photovoltaic Solar
- Solar Power System
Outdoor Features
- Balcony
- Deck
Utilities
- Central Heating and Cooling System
- Natural Gas Connected
Community Details
- Association fees include management
- Peacock Gap HOA, Phone Number (707) 584-5123
- Peacock Gap Subdivision
Listing and Financial Details
- Assessor Parcel Number 184-163-03
Map
Home Values in the Area
Average Home Value in this Area
Property History
| Date | Event | Price | Change | Sq Ft Price |
|---|---|---|---|---|
| 12/09/2024 12/09/24 | Sold | $1,529,000 | -7.8% | $482 / Sq Ft |
| 12/04/2024 12/04/24 | Pending | -- | -- | -- |
| 10/18/2024 10/18/24 | Price Changed | $1,658,000 | -9.3% | $522 / Sq Ft |
| 09/04/2024 09/04/24 | For Sale | $1,828,000 | -- | $576 / Sq Ft |
Tax History
| Year | Tax Paid | Tax Assessment Tax Assessment Total Assessment is a certain percentage of the fair market value that is determined by local assessors to be the total taxable value of land and additions on the property. | Land | Improvement |
|---|---|---|---|---|
| 2024 | $5,457 | $268,482 | $50,920 | $217,562 |
| 2023 | $5,294 | $263,218 | $49,922 | $213,296 |
| 2022 | $5,065 | $258,057 | $48,943 | $209,114 |
| 2021 | $4,980 | $252,998 | $47,983 | $205,015 |
| 2020 | $4,888 | $250,403 | $47,491 | $202,912 |
| 2019 | $4,480 | $245,494 | $46,560 | $198,934 |
| 2018 | $4,416 | $240,682 | $45,647 | $195,035 |
| 2017 | $4,269 | $235,964 | $44,753 | $191,211 |
| 2016 | $4,108 | $231,337 | $43,875 | $187,462 |
| 2015 | $3,932 | $227,862 | $43,216 | $184,646 |
| 2014 | $3,747 | $223,399 | $42,370 | $181,029 |
Mortgage History
| Date | Status | Loan Amount | Loan Type |
|---|---|---|---|
| Previous Owner | $146,560 | New Conventional | |
| Previous Owner | $133,000 | Unknown | |
| Previous Owner | $136,100 | No Value Available |
Deed History
| Date | Type | Sale Price | Title Company |
|---|---|---|---|
| Grant Deed | $1,529,000 | First American Title | |
| Grant Deed | $1,529,000 | First American Title | |
| Interfamily Deed Transfer | -- | First American Title Co | |
| Interfamily Deed Transfer | -- | First American Title Co | |
| Interfamily Deed Transfer | -- | -- |
Similar Homes in San Rafael, CA
Source: Bay Area Real Estate Information Services (BAREIS)
MLS Number: 324069788
APN: 184-163-03
- 27 San Marcos Place
- 282 Riviera Dr
- 15 Lagoon Place
- 156 Peacock Dr
- 37 Heritage Dr
- 10 Silk Oak Cir
- 8 Snowberry Ct
- 27 Lupine Ct
- 616 Biscayne Dr
- 10 Riviera Manor
- 56 Surfwood Cir
- 20 Marin Bay Park Ct
- 224 Knight Dr
- 55 Marin Bay Park Ct
- 123 Oak Dr
- 100 Robinhood Dr
- 203 Bayview Dr
- 86 Manderly Rd
- 75 Inverness Dr
- 726 Point San Pedro Rd
