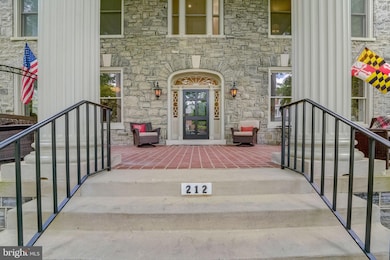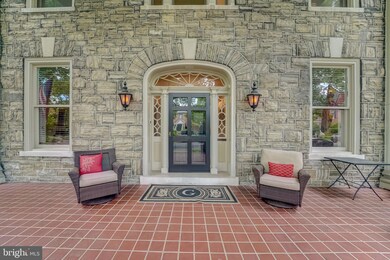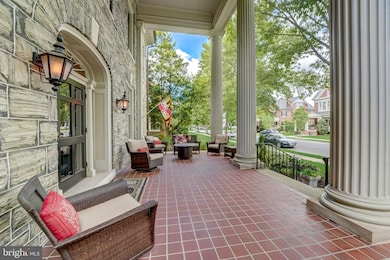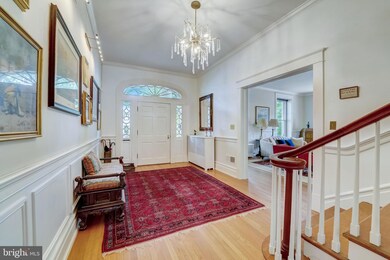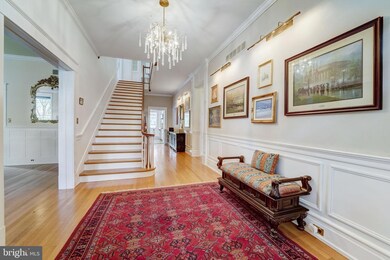
212 Rockwell Terrace Frederick, MD 21701
Baker Park NeighborhoodHighlights
- Second Kitchen
- Private Pool
- Dual Staircase
- Parkway Elementary School Rated A-
- Gourmet Kitchen
- 2-minute walk to Baker Park
About This Home
As of October 2024List price is Opening Bid At The Online Only Auction Sale. Online auction to be conducted on Auctioneers website. Bidding begins Saturday, August 24th @ 1:00pm and ends on Thursday, August 29th @ 1:00pm. A Distinguished 1929 Greek Revival Estate on an Expansive Two-and-a-Half City Lots, Backing onto Memorial Park, Steps from Downtown. A grand entrance features a covered porch in the front and a screened porch at the rear, perfect for unwinding or entertaining. The saltwater heated pool, with an automatic cover, waterfall, tanning ledge, bench with jets, bubblers, and multi-color lighting, invites indulgence. Custom fencing ensures privacy in this personal oasis. Inside, the generous foyer showcases a custom gallery wall and exquisite woodwork. The oversized living room flows into a dining room with navy silk grass cloth wallpaper and a dazzling chandelier. The first floor includes two bedrooms and two full baths, with one bedroom currently serving as an office. The chef's kitchen boasts a Wolf range, Sub Zero refrigerator, hammered copper hood, and quartz counters, with cork floors for added comfort. A sitting room adjacent to the kitchen opens to a sunny family room with a gas fireplace. The two-car detached garage is equipped with an EV charger. On the second floor, three spacious bedrooms and three full baths await. The BRAND-NEW primary bathroom exudes luxury, complemented by a custom oversized walk-in closet. A small kitchen and dining space on this level offer versatility, ideal for an in-law or au pair suite. There's also the possibility of a rooftop deck. The walk-up attic, originally a ballroom with a stage, now used for storage, can be converted into additional living space. Convenience is enhanced with a custom mudroom and a laundry room on the second level, plus an additional washer and dryer in the basement. This property is not bound by an HOA and is located outside the historic district, offering unparalleled flexibility and freedom.
Home Details
Home Type
- Single Family
Est. Annual Taxes
- $23,494
Year Built
- Built in 1929
Lot Details
- 0.37 Acre Lot
- Property is zoned R6
Parking
- 2 Car Detached Garage
Home Design
- Federal Architecture
- Stone Foundation
- Poured Concrete
- Tile Roof
- Stone Siding
Interior Spaces
- Property has 3 Levels
- Dual Staircase
- Built-In Features
- Chair Railings
- Crown Molding
- Wainscoting
- Ceiling Fan
- Recessed Lighting
- Fireplace With Glass Doors
- Gas Fireplace
- Family Room Off Kitchen
- Formal Dining Room
- Wood Flooring
- Fire Sprinkler System
- Laundry on upper level
- Attic
Kitchen
- Gourmet Kitchen
- Second Kitchen
- Breakfast Area or Nook
- Kitchen Island
Bedrooms and Bathrooms
- Cedar Closet
Basement
- Connecting Stairway
- Sump Pump
- Laundry in Basement
Pool
- Private Pool
Utilities
- Central Air
- Heat Pump System
- Natural Gas Water Heater
Community Details
- No Home Owners Association
- Baker Park Subdivision
Listing and Financial Details
- Assessor Parcel Number 1102119544
Map
Home Values in the Area
Average Home Value in this Area
Property History
| Date | Event | Price | Change | Sq Ft Price |
|---|---|---|---|---|
| 10/23/2024 10/23/24 | Sold | $1,630,000 | +81.1% | $230 / Sq Ft |
| 09/03/2024 09/03/24 | Pending | -- | -- | -- |
| 08/07/2024 08/07/24 | For Sale | $900,000 | +2.9% | $127 / Sq Ft |
| 10/28/2016 10/28/16 | Sold | $875,000 | -9.3% | $124 / Sq Ft |
| 09/04/2016 09/04/16 | Pending | -- | -- | -- |
| 08/03/2016 08/03/16 | For Sale | $965,000 | -- | $136 / Sq Ft |
Tax History
| Year | Tax Paid | Tax Assessment Tax Assessment Total Assessment is a certain percentage of the fair market value that is determined by local assessors to be the total taxable value of land and additions on the property. | Land | Improvement |
|---|---|---|---|---|
| 2024 | $23,271 | $1,465,200 | $0 | $0 |
| 2023 | $21,478 | $1,306,900 | $0 | $0 |
| 2022 | $20,325 | $1,148,600 | $277,000 | $871,600 |
| 2021 | $18,390 | $1,096,567 | $0 | $0 |
| 2020 | $18,390 | $1,044,533 | $0 | $0 |
| 2019 | $17,507 | $992,500 | $236,000 | $756,500 |
| 2018 | $16,823 | $942,833 | $0 | $0 |
| 2017 | $15,859 | $992,500 | $0 | $0 |
| 2016 | $15,975 | $843,500 | $0 | $0 |
| 2015 | $15,975 | $843,500 | $0 | $0 |
| 2014 | $15,975 | $843,500 | $0 | $0 |
Mortgage History
| Date | Status | Loan Amount | Loan Type |
|---|---|---|---|
| Open | $1,304,000 | New Conventional | |
| Previous Owner | $850,000 | New Conventional | |
| Previous Owner | $200,000 | Commercial | |
| Previous Owner | $868,500 | No Value Available | |
| Previous Owner | $859,151 | FHA | |
| Previous Owner | $650,000 | No Value Available |
Deed History
| Date | Type | Sale Price | Title Company |
|---|---|---|---|
| Deed | $1,630,000 | None Listed On Document | |
| Warranty Deed | -- | Lakeside Title Co | |
| Warranty Deed | $875,000 | Commonwealth Land Title Insu | |
| Warranty Deed | -- | -- | |
| Deed | $310,000 | -- |
Similar Homes in Frederick, MD
Source: Bright MLS
MLS Number: MDFR2052494
APN: 02-119544
- 207 Rockwell Terrace
- 257 Dill Ave
- 124 W Church St
- 108 W 4th St
- 114 N Court St
- 214 Carroll Pkwy
- 155, 157, 159 W Patrick
- 512 N Bentz St
- 12 E 3rd St
- 427 N Market St
- 38 W 6th St
- 207 Maple Ave
- 34 Maxwell Square
- 5 College Ave Unit E
- 277 W Patrick St
- 101 E 2nd St
- 39 E 5th St
- 317 W College Terrace
- 164 W All Saints St
- 0 Chapel Alley


