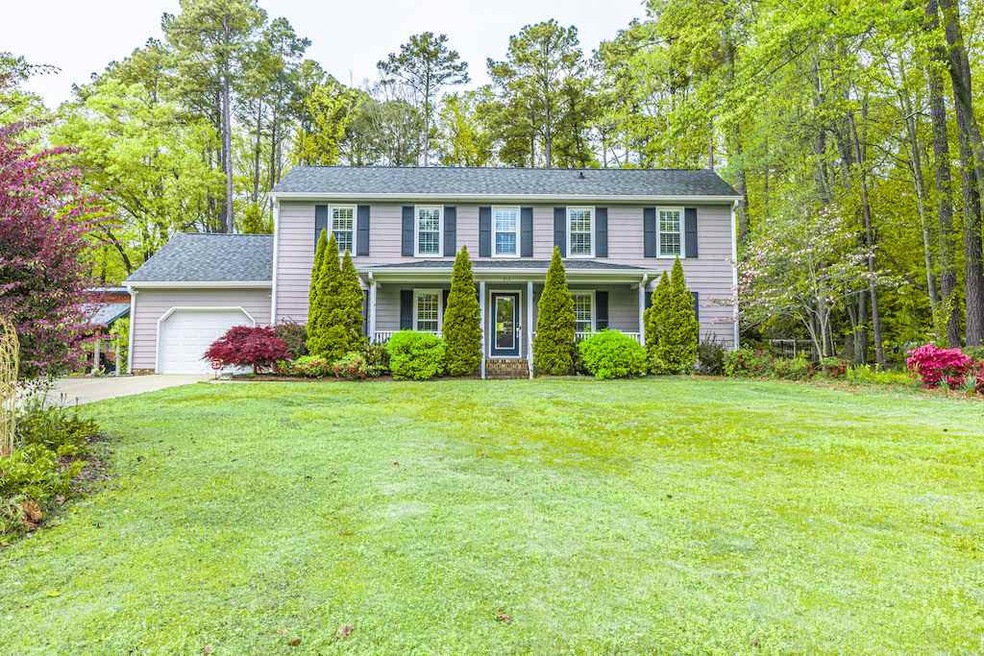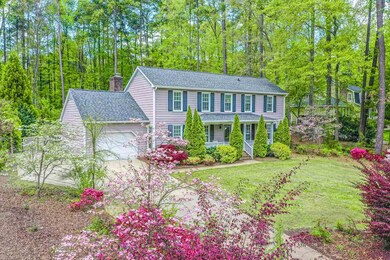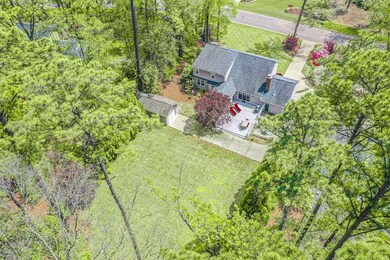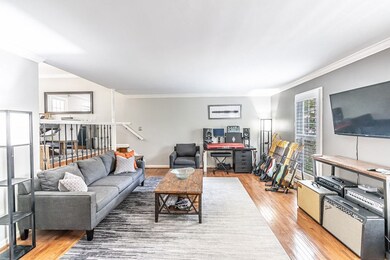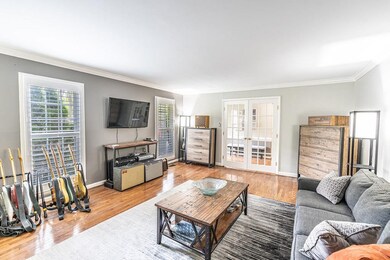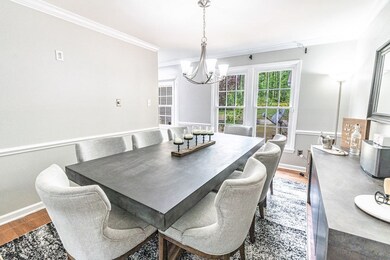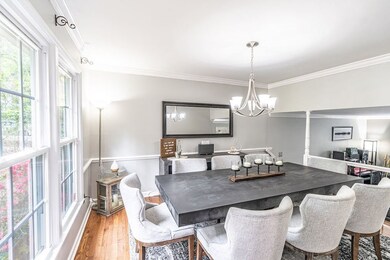
212 Ronaldsby Dr Cary, NC 27511
South Cary NeighborhoodHighlights
- Golf Course Community
- Tennis Courts
- Deck
- Briarcliff Elementary School Rated A
- 0.61 Acre Lot
- Vaulted Ceiling
About This Home
As of May 2024Incredible opportunity in coveted MacGregor Downs! Main level offers multiple living spaces plus private in-law suite with full bath. Top to bottom kitchen renovation in 2020 featuring quartz counters, shaker cabinets, Bosch appliances, and more. Second level offers 2 secondary bedrooms and massive owner's suite with sitting room. Enjoy the outdoors in the large, flat, and fenced backyard with composite deck and stone patio. See MLS for full features list. Video tour: https://youtu.be/r9_GnyGT41k
Home Details
Home Type
- Single Family
Est. Annual Taxes
- $4,923
Year Built
- Built in 1978
Lot Details
- 0.61 Acre Lot
- Fenced Yard
- Landscaped
- Open Lot
- Irrigation Equipment
- Property is zoned R12
HOA Fees
- $8 Monthly HOA Fees
Parking
- 2 Car Garage
- Parking Pad
- Front Facing Garage
- Rear-Facing Garage
- Private Driveway
Home Design
- Transitional Architecture
Interior Spaces
- 2,691 Sq Ft Home
- 2-Story Property
- Bookcases
- Smooth Ceilings
- Vaulted Ceiling
- Ceiling Fan
- Gas Log Fireplace
- Entrance Foyer
- Family Room with Fireplace
- Living Room
- Dining Room
- Utility Room
- Crawl Space
- Pull Down Stairs to Attic
Kitchen
- Eat-In Kitchen
- Convection Oven
- Gas Range
- Microwave
- Plumbed For Ice Maker
- Dishwasher
- Quartz Countertops
Flooring
- Wood
- Carpet
- Tile
Bedrooms and Bathrooms
- 4 Bedrooms
- Main Floor Bedroom
- Walk-In Closet
- 3 Full Bathrooms
- Bathtub with Shower
- Walk-in Shower
Laundry
- Laundry Room
- Laundry on main level
- Electric Dryer Hookup
Home Security
- Home Security System
- Storm Doors
- Fire and Smoke Detector
Accessible Home Design
- Accessible Washer and Dryer
Outdoor Features
- Tennis Courts
- Deck
- Covered patio or porch
- Rain Gutters
Schools
- Briarcliff Elementary School
- East Cary Middle School
- Apex Friendship High School
Utilities
- Forced Air Zoned Heating and Cooling System
- Tankless Water Heater
- Gas Water Heater
- Cable TV Available
Community Details
Overview
- Macgregor Downs HOA, Phone Number (919) 362-1460
- Macgregor Downs Subdivision
Recreation
- Golf Course Community
- Community Playground
- Community Pool
Map
Home Values in the Area
Average Home Value in this Area
Property History
| Date | Event | Price | Change | Sq Ft Price |
|---|---|---|---|---|
| 04/24/2025 04/24/25 | For Sale | $900,000 | +1.1% | $334 / Sq Ft |
| 05/30/2024 05/30/24 | Sold | $890,000 | +6.0% | $330 / Sq Ft |
| 04/12/2024 04/12/24 | Pending | -- | -- | -- |
| 04/10/2024 04/10/24 | For Sale | $840,000 | +51.4% | $312 / Sq Ft |
| 12/15/2023 12/15/23 | Off Market | $555,000 | -- | -- |
| 06/01/2021 06/01/21 | Sold | $555,000 | -7.5% | $206 / Sq Ft |
| 04/19/2021 04/19/21 | Pending | -- | -- | -- |
| 04/15/2021 04/15/21 | For Sale | $599,900 | -- | $223 / Sq Ft |
Tax History
| Year | Tax Paid | Tax Assessment Tax Assessment Total Assessment is a certain percentage of the fair market value that is determined by local assessors to be the total taxable value of land and additions on the property. | Land | Improvement |
|---|---|---|---|---|
| 2024 | $7,136 | $848,654 | $400,000 | $448,654 |
| 2023 | $5,389 | $535,833 | $250,000 | $285,833 |
| 2022 | $5,188 | $535,833 | $250,000 | $285,833 |
| 2021 | $5,084 | $535,833 | $250,000 | $285,833 |
| 2020 | $4,922 | $516,029 | $250,000 | $266,029 |
| 2019 | $4,195 | $389,957 | $200,000 | $189,957 |
| 2018 | $3,937 | $389,957 | $200,000 | $189,957 |
| 2017 | $3,783 | $389,957 | $200,000 | $189,957 |
| 2016 | $3,727 | $389,957 | $200,000 | $189,957 |
| 2015 | $4,039 | $408,248 | $200,000 | $208,248 |
| 2014 | $3,809 | $408,248 | $200,000 | $208,248 |
Mortgage History
| Date | Status | Loan Amount | Loan Type |
|---|---|---|---|
| Open | $712,000 | New Conventional | |
| Previous Owner | $535,949 | VA | |
| Previous Owner | $275,000 | New Conventional | |
| Previous Owner | $407,500 | Purchase Money Mortgage | |
| Previous Owner | $100,000 | Credit Line Revolving | |
| Previous Owner | $30,000 | Unknown | |
| Previous Owner | $271,700 | Purchase Money Mortgage | |
| Previous Owner | $65,000 | Unknown | |
| Previous Owner | $80,000 | Unknown |
Deed History
| Date | Type | Sale Price | Title Company |
|---|---|---|---|
| Warranty Deed | $890,000 | None Listed On Document | |
| Warranty Deed | $555,000 | None Available | |
| Warranty Deed | $375,000 | None Available | |
| Interfamily Deed Transfer | -- | None Available | |
| Warranty Deed | $407,500 | None Available | |
| Warranty Deed | $286,000 | -- |
Similar Homes in Cary, NC
Source: Doorify MLS
MLS Number: 2377093
APN: 0762.10-35-9686-000
- 505 Annandale Dr
- 104 Perth Ct
- 222 Kelso Ct
- 408 Evert Dr
- 106 Springbrook Place
- 134 Castlewood Dr
- 131 Long Shadow Ln
- 312 Troon Village Ln Unit 11A
- 203 Edinburgh Dr Unit C
- 118 Duncansby Ct
- 501 Queensferry Rd
- 2004 Clyde Bank Ct Unit 27A
- 103 Bruce Dr
- 108 Ridgepath Way
- 1013 Thistle Briar Place
- 2002 Clyde Bank Ct Unit 27B
- 302 Edinburgh Dr
- 224 Heidinger Dr
- 1029 Thistle Briar Place Unit C-35
- 509 Queensferry Rd
