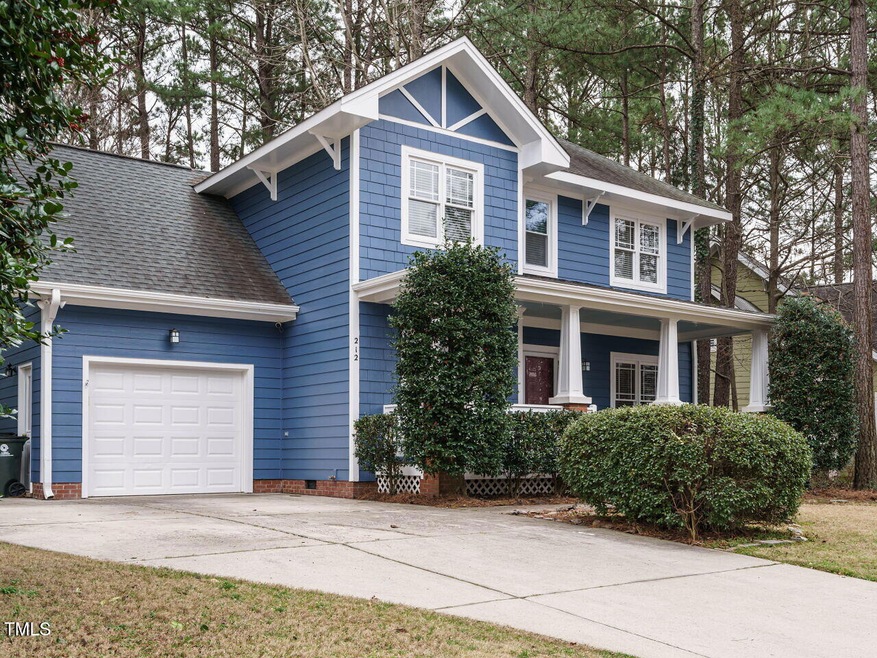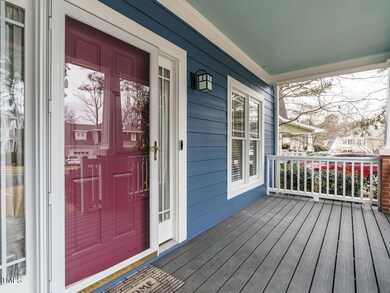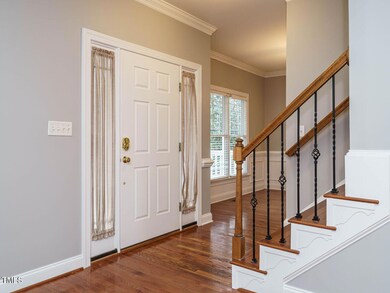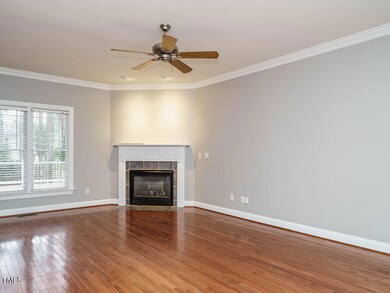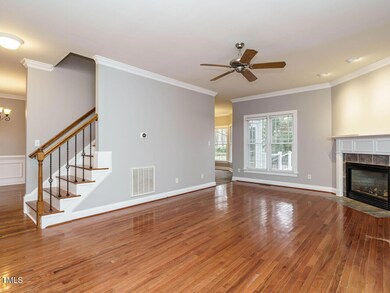
Highlights
- Clubhouse
- Deck
- Wood Flooring
- Scotts Ridge Elementary School Rated A
- Transitional Architecture
- Granite Countertops
About This Home
As of March 2025Beautiful 3 bedroom in Scotts Mill, a swimming pool community. Freshly painted interior and exterior. New roof in 2019, new HVAC in 2021.With gleaming hardwoods in most common areas & bedrooms. Granite counters in kitchen w/ tile backsplash, SS appliances, breakfast nook w/ bay window, pantry & more. Formal dining & family rooms feature crown molding, decorative molding & a gas log fireplace. 3 bedrooms upstairs w/ hardwoods, a primary w/ dual closets, attic storage access, dual sink vanity & separate tub & shower w/ water closet. 2nd full bath w/ dual sink vanity as well.
Fenced rear yard w/ stone paver pathway & built-in firepit as well as low maintenance deck and front porch. Rocking chair front porch w/ bead board ceiling. 1 car garage & dedicated laundry room. WOW!
Last Buyer's Agent
Pam Lewis
Redfin Corporation License #291677
Home Details
Home Type
- Single Family
Est. Annual Taxes
- $4,332
Year Built
- Built in 2000
Lot Details
- 7,841 Sq Ft Lot
- Wood Fence
- Back Yard Fenced
HOA Fees
- $45 Monthly HOA Fees
Parking
- 1 Car Attached Garage
- Front Facing Garage
- Private Driveway
- 2 Open Parking Spaces
Home Design
- Transitional Architecture
- Traditional Architecture
- Bungalow
- Permanent Foundation
- Shingle Roof
Interior Spaces
- 1,656 Sq Ft Home
- 2-Story Property
- Crown Molding
- Smooth Ceilings
- Ceiling Fan
- Gas Log Fireplace
- Family Room with Fireplace
- Dining Room
- Pull Down Stairs to Attic
Kitchen
- Electric Range
- Microwave
- Dishwasher
- Stainless Steel Appliances
- Granite Countertops
- Disposal
Flooring
- Wood
- Tile
Bedrooms and Bathrooms
- 3 Bedrooms
- Dual Closets
- Walk-In Closet
- Double Vanity
- Separate Shower in Primary Bathroom
- Bathtub with Shower
Laundry
- Laundry Room
- Laundry on main level
Home Security
- Storm Doors
- Fire and Smoke Detector
Outdoor Features
- Deck
- Fire Pit
- Rain Gutters
- Front Porch
Schools
- Scotts Ridge Elementary School
- Apex Middle School
- Apex High School
Utilities
- Central Air
- Heat Pump System
- Electric Water Heater
Listing and Financial Details
- Assessor Parcel Number 0731490620
Community Details
Overview
- Association fees include storm water maintenance
- Omega Association, Phone Number (919) 461-0102
- Scotts Mill Subdivision
Amenities
- Clubhouse
Recreation
- Tennis Courts
- Community Pool
Map
Home Values in the Area
Average Home Value in this Area
Property History
| Date | Event | Price | Change | Sq Ft Price |
|---|---|---|---|---|
| 03/05/2025 03/05/25 | Sold | $507,500 | -1.5% | $306 / Sq Ft |
| 02/09/2025 02/09/25 | Pending | -- | -- | -- |
| 02/06/2025 02/06/25 | For Sale | $515,000 | -- | $311 / Sq Ft |
Tax History
| Year | Tax Paid | Tax Assessment Tax Assessment Total Assessment is a certain percentage of the fair market value that is determined by local assessors to be the total taxable value of land and additions on the property. | Land | Improvement |
|---|---|---|---|---|
| 2024 | $4,332 | $505,264 | $180,000 | $325,264 |
| 2023 | $3,495 | $316,787 | $80,000 | $236,787 |
| 2022 | $3,281 | $316,787 | $80,000 | $236,787 |
| 2021 | $3,156 | $316,787 | $80,000 | $236,787 |
| 2020 | $3,125 | $316,787 | $80,000 | $236,787 |
| 2019 | $3,034 | $265,401 | $80,000 | $185,401 |
| 2018 | $2,858 | $265,401 | $80,000 | $185,401 |
| 2017 | $2,661 | $265,401 | $80,000 | $185,401 |
| 2016 | $2,622 | $265,401 | $80,000 | $185,401 |
| 2015 | $2,523 | $249,146 | $62,000 | $187,146 |
| 2014 | -- | $249,146 | $62,000 | $187,146 |
Mortgage History
| Date | Status | Loan Amount | Loan Type |
|---|---|---|---|
| Open | $307,500 | New Conventional | |
| Previous Owner | $228,273 | FHA | |
| Previous Owner | $196,000 | Purchase Money Mortgage | |
| Previous Owner | $31,200 | Credit Line Revolving | |
| Previous Owner | $150,000 | Balloon | |
| Previous Owner | $46,966 | Unknown | |
| Previous Owner | $157,000 | Unknown | |
| Previous Owner | $152,500 | No Value Available |
Deed History
| Date | Type | Sale Price | Title Company |
|---|---|---|---|
| Warranty Deed | $507,500 | Tryon Title | |
| Warranty Deed | $235,000 | None Available | |
| Warranty Deed | $245,000 | None Available | |
| Warranty Deed | $191,500 | -- | |
| Warranty Deed | $174,000 | -- |
Similar Homes in Apex, NC
Source: Doorify MLS
MLS Number: 10075030
APN: 0731.01-49-0620-000
- 308 Burnt Pine Ct
- 214 Pine Nut Ln
- 113 Hawkscrest Ct
- 120 Cypress View Way
- 2075 Toad Hollow Trail
- 1811 Kelly Glen Dr
- 2125 Toad Hollow Trail
- 1526 Town Home Dr
- 2223 Winston Cir
- 1218 Twelve Oaks Ln
- 2129 Kelly Rd
- 1420 Willow Leaf Way
- 1680 Mint River Dr
- 556 Village Loop Dr
- 1310 Red Twig Rd
- 1739 Aspen River Ln
- 1755 Barrett Run Trail Unit 213
- 1759 Barrett Run Trail
- 1751 Night Sky Trail
- 1755 Night Sky Trail Unit 141
