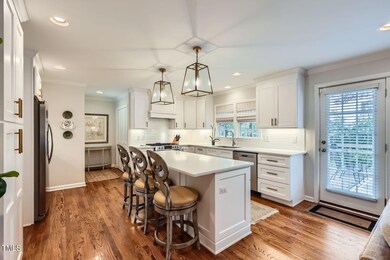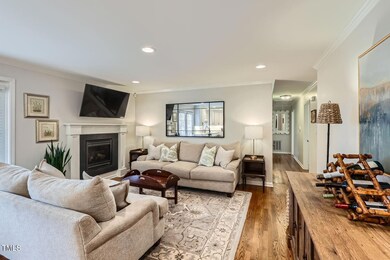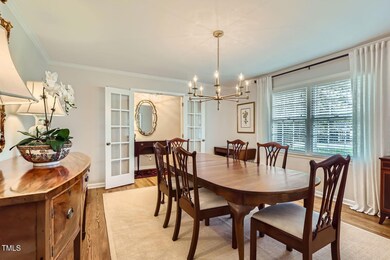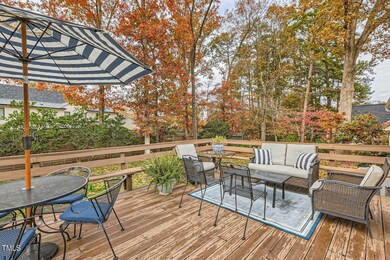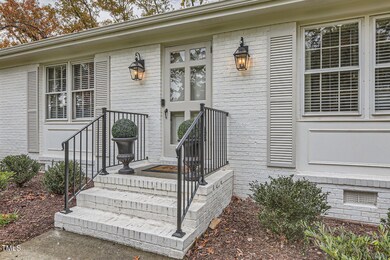
212 Sampson St Raleigh, NC 27609
North Hills NeighborhoodHighlights
- Deck
- Wood Flooring
- No HOA
- Ranch Style House
- Quartz Countertops
- Stainless Steel Appliances
About This Home
As of March 2025Situated on a flat .36-acre corner lot, this immaculate painted brick ranch offers a blend of modern updates and timeless charm in one of North Hills' most desirable locations. Inside, three spacious bedrooms and two beautifully updated baths provide comfortable living. The fully renovated kitchen is a true showstopper, featuring gold-accented pendant lighting and hardware, stainless steel appliances, and a large island with bar seating—all seamlessly opening to the cozy family room with a gas log fireplace. Step outside to the private deck, perfect for relaxing or entertaining, overlooking the expansive, partially fenced backyard. The primary suite boasts an elegant dual-sink vanity, a large walk-in shower with frameless glass surround, and stunning 24x24 diagonal-set tile flooring. Hardwood floors run throughout, adding warmth and character. A one-car carport provides covered parking and extra convenience. Located just minutes from North Hills shopping, dining, and entertainment, this home offers unbeatable access to everything this vibrant area has to offer. Don't miss this perfect blend of style, comfort, and location!
Home Details
Home Type
- Single Family
Est. Annual Taxes
- $5,700
Year Built
- Built in 1963
Lot Details
- 0.36 Acre Lot
- Partially Fenced Property
- Back Yard
Home Design
- Ranch Style House
- Traditional Architecture
- Brick Exterior Construction
- Shingle Roof
- Asphalt Roof
Interior Spaces
- 1,754 Sq Ft Home
- Crown Molding
- Ceiling Fan
- Recessed Lighting
- Family Room
- Living Room
- Dining Room
- Utility Room
- Laundry Room
- Basement
- Crawl Space
Kitchen
- Gas Range
- Range Hood
- Microwave
- Dishwasher
- Stainless Steel Appliances
- Kitchen Island
- Quartz Countertops
- Disposal
Flooring
- Wood
- Tile
Bedrooms and Bathrooms
- 3 Bedrooms
- 2 Full Bathrooms
- Double Vanity
- Bathtub with Shower
- Walk-in Shower
Parking
- 3 Parking Spaces
- 1 Carport Space
- 2 Open Parking Spaces
Schools
- Brooks Elementary School
- Carroll Middle School
- Sanderson High School
Additional Features
- Deck
- Central Heating and Cooling System
Community Details
- No Home Owners Association
- North Hills Subdivision
Listing and Financial Details
- Assessor Parcel Number 1706418964
Map
Home Values in the Area
Average Home Value in this Area
Property History
| Date | Event | Price | Change | Sq Ft Price |
|---|---|---|---|---|
| 03/29/2025 03/29/25 | For Rent | $3,795 | 0.0% | -- |
| 03/28/2025 03/28/25 | Sold | $875,000 | 0.0% | $499 / Sq Ft |
| 02/27/2025 02/27/25 | For Sale | $875,000 | -- | $499 / Sq Ft |
| 02/26/2025 02/26/25 | Pending | -- | -- | -- |
Tax History
| Year | Tax Paid | Tax Assessment Tax Assessment Total Assessment is a certain percentage of the fair market value that is determined by local assessors to be the total taxable value of land and additions on the property. | Land | Improvement |
|---|---|---|---|---|
| 2024 | $5,701 | $654,103 | $575,000 | $79,103 |
| 2023 | $4,941 | $451,480 | $360,000 | $91,480 |
| 2022 | $4,591 | $451,480 | $360,000 | $91,480 |
| 2021 | $4,413 | $451,480 | $360,000 | $91,480 |
| 2020 | $4,333 | $451,480 | $360,000 | $91,480 |
| 2019 | $4,412 | $378,939 | $240,000 | $138,939 |
| 2018 | $3,657 | $332,904 | $240,000 | $92,904 |
| 2017 | $3,483 | $332,904 | $240,000 | $92,904 |
| 2016 | $3,412 | $332,904 | $240,000 | $92,904 |
| 2015 | $3,046 | $292,270 | $175,000 | $117,270 |
| 2014 | $2,890 | $292,270 | $175,000 | $117,270 |
Mortgage History
| Date | Status | Loan Amount | Loan Type |
|---|---|---|---|
| Open | $620,000 | Credit Line Revolving | |
| Previous Owner | $348,500 | New Conventional | |
| Previous Owner | $347,900 | New Conventional | |
| Previous Owner | $204,000 | Adjustable Rate Mortgage/ARM |
Deed History
| Date | Type | Sale Price | Title Company |
|---|---|---|---|
| Warranty Deed | $875,000 | None Listed On Document | |
| Warranty Deed | $435,000 | None Available | |
| Deed | $217,000 | -- | |
| Interfamily Deed Transfer | -- | None Available |
Similar Homes in Raleigh, NC
Source: Doorify MLS
MLS Number: 10078673
APN: 1706.18-41-8964-000
- 304 Northbrook Dr
- 4237 Rowan St
- 4123 Rockingham Dr
- 604 Northbrook Dr
- 508 Northwood Dr
- 708 Catawba St
- 662 Manchester Dr
- 4112 Rockingham Dr
- 713 Macon Place
- 805 Richmond St
- 781 Manchester Dr
- 508 Currituck Dr
- 725 Catawba St
- 4300 Camelot Dr
- 211 Reynolds Rd
- 748 Currituck Dr
- 5001 Rampart St
- 1001 Manchester Dr
- 214 Reynolds Rd
- 721 Shelley Rd

