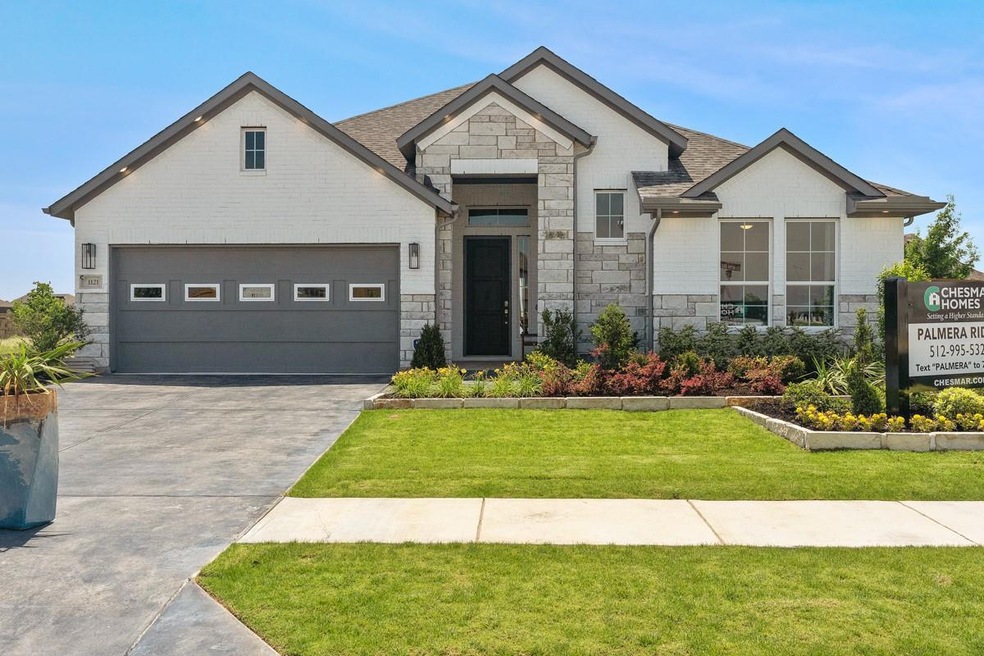
212 San Xavier St Georgetown, TX 78633
HighPointe NeighborhoodHighlights
- New Construction
- Open Floorplan
- Quartz Countertops
- Douglas Benold Middle School Rated A-
- High Ceiling
- Multiple Living Areas
About This Home
As of May 2024Move-in ready!!! A one story dream home on a corner lot. This beautiful stone and stucco home has all the luxury and design you need! Vaulted Ceilings, Quartz counters, real wood cabinets, so much design in this extremely open and functional floorplan! Complete with a game room, flex space for formal dining or study and wait until you see this Primary Bathroom! This home is absolutely one of Chesmar Homes' elite floorplans. Don't miss the chance to sweep this one up! Special incentives for inventory sales only! Discover this must-have home in the all-new Broken Oak community, nestled in the highly desired city of Georgetown. Don't miss the chance to experience the epitome of modern living – schedule your visit today!
Last Agent to Sell the Property
Chesmar Homes Brokerage Phone: (888) 924-9949 License #0693549
Last Buyer's Agent
Non Member
Non Member License #785011
Home Details
Home Type
- Single Family
Year Built
- Built in 2024 | New Construction
Lot Details
- 0.26 Acre Lot
- North Facing Home
- Sprinkler System
- Few Trees
- Back Yard Fenced and Front Yard
- Property is in excellent condition
HOA Fees
- $67 Monthly HOA Fees
Parking
- 2 Car Attached Garage
- Driveway
Home Design
- Slab Foundation
- Frame Construction
- Composition Roof
- Concrete Siding
- Masonry Siding
- Cement Siding
- Stone Siding
Interior Spaces
- 2,645 Sq Ft Home
- 1-Story Property
- Open Floorplan
- Tray Ceiling
- High Ceiling
- Ceiling Fan
- Recessed Lighting
- Double Pane Windows
- ENERGY STAR Qualified Windows
- Blinds
- Entrance Foyer
- Multiple Living Areas
- Dining Area
- Washer and Gas Dryer Hookup
Kitchen
- Eat-In Kitchen
- Gas Oven
- Gas Range
- Microwave
- Dishwasher
- ENERGY STAR Qualified Appliances
- Kitchen Island
- Quartz Countertops
- Disposal
Flooring
- Carpet
- Laminate
- Tile
Bedrooms and Bathrooms
- 4 Main Level Bedrooms
- Walk-In Closet
- 3 Full Bathrooms
Home Security
- Prewired Security
- Carbon Monoxide Detectors
- Fire and Smoke Detector
Eco-Friendly Details
- ENERGY STAR Qualified Equipment
Outdoor Features
- Patio
- Exterior Lighting
- Porch
Schools
- Jo Ann Ford Elementary School
- Douglas Benold Middle School
- Georgetown High School
Utilities
- Central Air
- Vented Exhaust Fan
- Heating System Uses Natural Gas
- ENERGY STAR Qualified Water Heater
- Cable TV Available
Community Details
- Association fees include common area maintenance
- Broken Oak HOA
- Built by Chesmar Homes
- Broken Oak Subdivision
Listing and Financial Details
- Assessor Parcel Number 201109000D0009
Map
Home Values in the Area
Average Home Value in this Area
Property History
| Date | Event | Price | Change | Sq Ft Price |
|---|---|---|---|---|
| 05/31/2024 05/31/24 | Sold | -- | -- | -- |
| 05/24/2024 05/24/24 | Pending | -- | -- | -- |
| 05/24/2024 05/24/24 | Price Changed | $612,955 | 0.0% | $232 / Sq Ft |
| 05/24/2024 05/24/24 | For Sale | $612,955 | -1.5% | $232 / Sq Ft |
| 04/20/2024 04/20/24 | Pending | -- | -- | -- |
| 04/15/2024 04/15/24 | Price Changed | $622,540 | -0.3% | $235 / Sq Ft |
| 03/19/2024 03/19/24 | Price Changed | $624,540 | -2.4% | $236 / Sq Ft |
| 03/08/2024 03/08/24 | For Sale | $639,840 | -- | $242 / Sq Ft |
Similar Homes in Georgetown, TX
Source: Unlock MLS (Austin Board of REALTORS®)
MLS Number: 1894374
- 200 San Xavier St
- 229 San Xavier St
- 201 San Xavier St
- 2104 Tobiano Trace
- 2100 Tobiano Trace
- 2108 Tobiano Trace
- 237 San Xavier St
- 249 San Xavier St
- 1200 Painted Horse Dr
- 100 Gabgrove Ct
- 2301 Tobiano Trace
- 2109 Tobiano Trace
- 1005 Painted Horse Dr
- 1005 Painted Horse Dr
- 1005 Painted Horse Dr
- 1005 Painted Horse Dr
- 1005 Painted Horse Dr
- 1005 Painted Horse Dr
- 1005 Painted Horse Dr
- 1005 Painted Horse Dr
