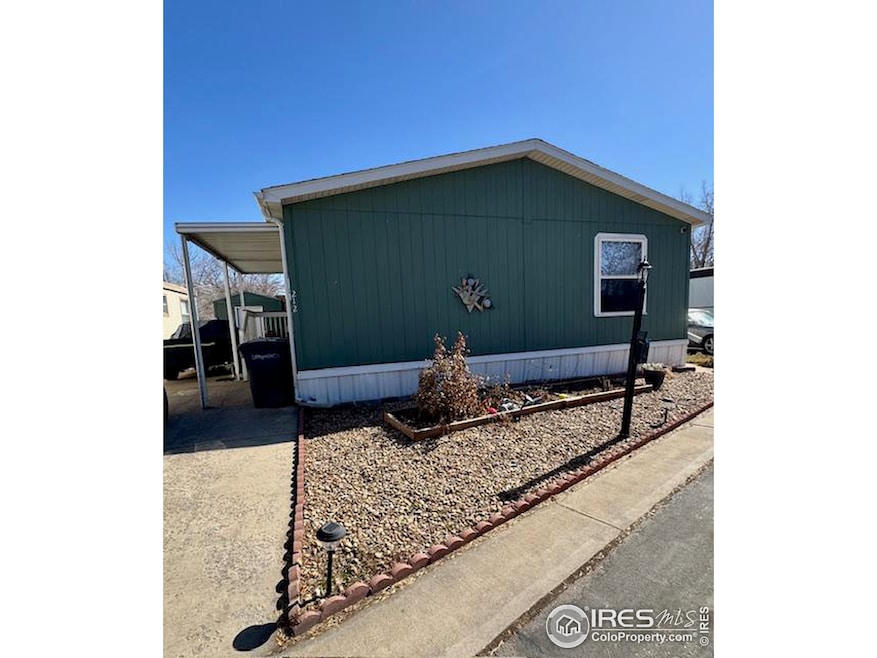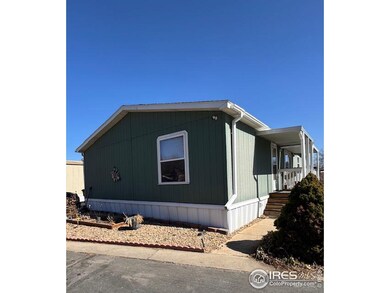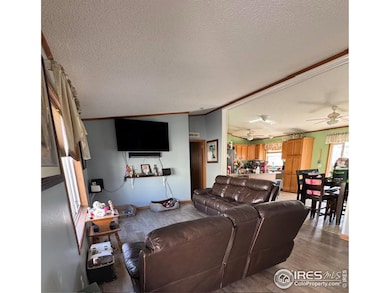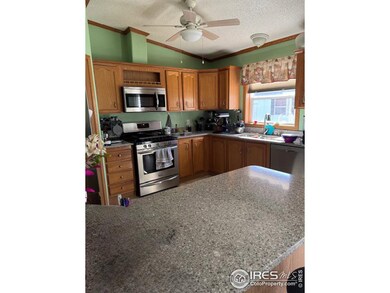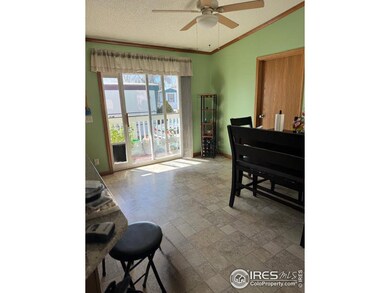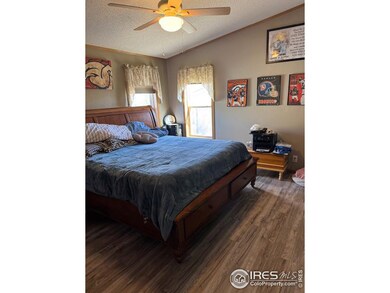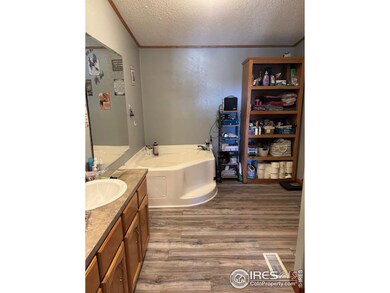Welcome to this beautifully maintained 1456 sq ft mobile home, offering a bright and spacious living experience with an abundance of natural light. Located within walking distance to vibrant downtown Lafayette, CO, this home provides both convenience and comfort in one of the area's most desirable locations.This charming mobile home features an open floor plan, large windows throughout, and plenty of space for relaxing and entertaining. The living area boasts stunning natural light, creating a warm and inviting atmosphere throughout the day. The fully-equipped kitchen offers ample counter space and modern appliances, ideal for cooking and hosting family and friends.The spacious master bedroom includes an en-suite bathroom, offering privacy and convenience. Additional bedrooms are perfect for family, guests, or home office space. Enjoy outdoor living with a cozy porch and a manageable yard perfect for gardening or leisure.This home is ideally situated just a short walk to Lafayette's downtown, providing easy access to local shops, restaurants, parks, and all the amenities this charming town has to offer. Whether you are looking to downsize, invest, or start a new chapter, this mobile home offers great value in a prime location!

