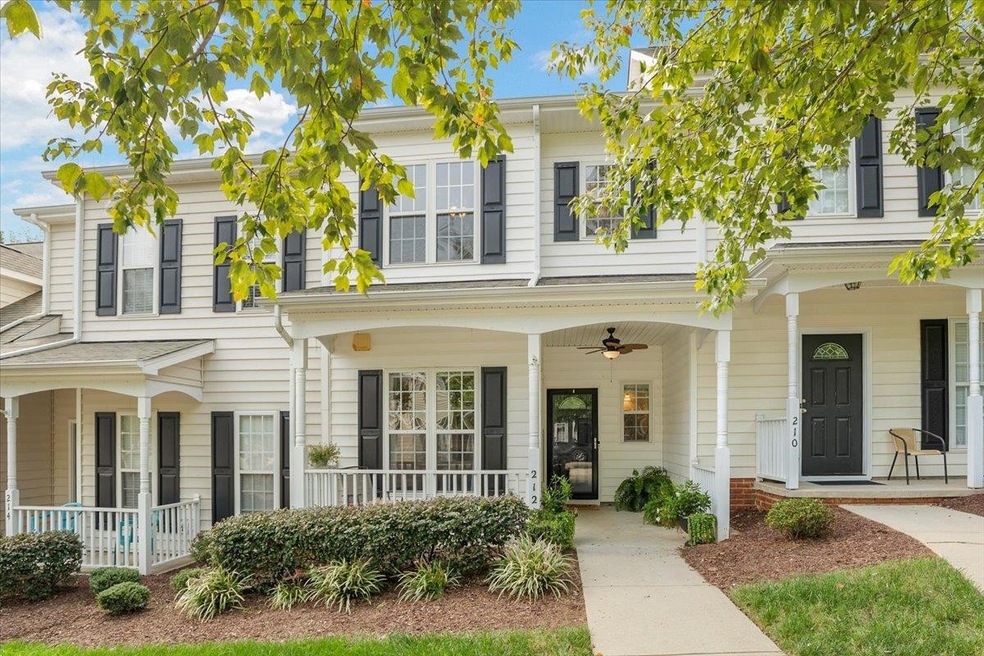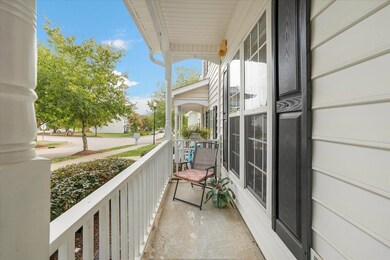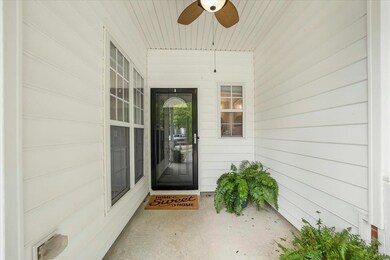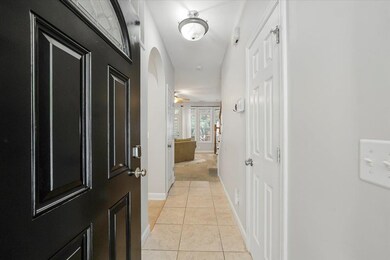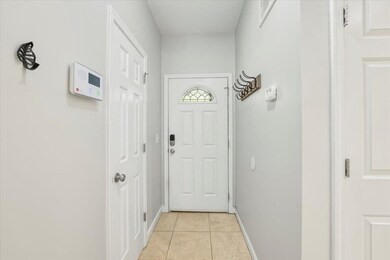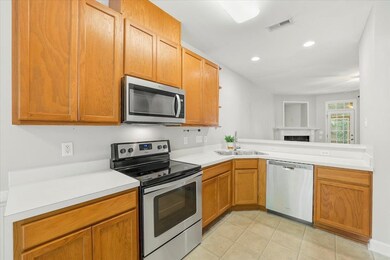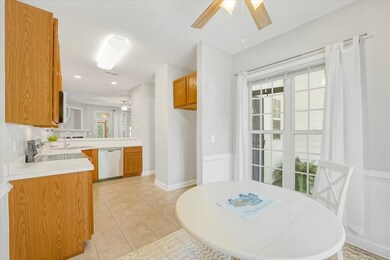
212 Sugar Maple Ave Wake Forest, NC 27587
Estimated payment $1,903/month
Highlights
- Two Primary Bedrooms
- Secluded Lot
- High Ceiling
- Craftsman Architecture
- Wooded Lot
- Enclosed patio or porch
About This Home
Nestled on a secluded, dead end road, this Wake Forest gem offers a blend of modern sophistication and classic charm. Spanning almost 1,400sqft., this 2-bedroom, 2.5-bathroom home with it’s unique layout has 2 upstairs bedrooms each with their own en-suite full bath! Step inside to a welcoming foyer, leading to a living room with expansive windows overlooking the lush landscape and a cozy gas fireplace. The kitchen beckons for culinary adventures to be enjoyed in the bright eat in kitchen with windows all around, or at the sit up bar. The primary suite is a true retreat, offering a spa-like bathroom with dual vanities, a soaking tub, walk in shower, and walk in closet! Outdoors, relish in the serene backyard, adorned with mature trees and a secluded, screened in porch - ideal for entertaining or tranquil relaxation. Deer come right to your yard, and love a small treat if you care to share. Situated in a coveted neighborhood: walking distance to White St, incredible schools, and coveted downtown WF dining. Gorgeous neighborhood greenway with river leads to WF Library, Kiwanis Park, Franklin Academy & more!
Townhouse Details
Home Type
- Townhome
Year Built
- Built in 2004
Lot Details
- 1,307 Sq Ft Lot
- North Facing Home
- Wooded Lot
HOA Fees
- $149 Monthly HOA Fees
Home Design
- Craftsman Architecture
- Brick Exterior Construction
- Slab Foundation
- Vinyl Siding
Interior Spaces
- 1,368 Sq Ft Home
- 2-Story Property
- Smooth Ceilings
- High Ceiling
- Ceiling Fan
- Screen For Fireplace
- Gas Log Fireplace
- Blinds
- Family Room with Fireplace
- Breakfast Room
- Combination Kitchen and Dining Room
Kitchen
- Eat-In Kitchen
- Electric Cooktop
- Microwave
- Dishwasher
Flooring
- Carpet
- Tile
Bedrooms and Bathrooms
- 2 Bedrooms
- Double Master Bedroom
- Walk-In Closet
- Double Vanity
- Private Water Closet
- Shower Only in Primary Bathroom
- Walk-in Shower
Laundry
- Laundry in Hall
- Laundry on upper level
- Dryer
- Washer
Parking
- On-Street Parking
- Parking Lot
Outdoor Features
- Enclosed patio or porch
- Rain Gutters
Schools
- Wake Forest Elementary And Middle School
- Wake Forest High School
Utilities
- Forced Air Heating and Cooling System
- Electric Water Heater
Community Details
- Association fees include insurance, ground maintenance, maintenance structure, storm water maintenance
- 4 Units
- Heathridge Village Association
- Heath Ridge Subdivision
Map
Home Values in the Area
Average Home Value in this Area
Tax History
| Year | Tax Paid | Tax Assessment Tax Assessment Total Assessment is a certain percentage of the fair market value that is determined by local assessors to be the total taxable value of land and additions on the property. | Land | Improvement |
|---|---|---|---|---|
| 2024 | $2,638 | $275,761 | $60,000 | $215,761 |
| 2023 | $1,992 | $169,680 | $30,000 | $139,680 |
| 2022 | $1,911 | $169,680 | $30,000 | $139,680 |
| 2021 | $1,878 | $169,680 | $30,000 | $139,680 |
| 2020 | $1,878 | $169,680 | $30,000 | $139,680 |
| 2019 | $1,607 | $127,919 | $20,000 | $107,919 |
| 2018 | $0 | $127,919 | $20,000 | $107,919 |
| 2017 | $1,472 | $127,919 | $20,000 | $107,919 |
| 2016 | $1,453 | $127,919 | $20,000 | $107,919 |
| 2015 | $1,632 | $142,126 | $28,000 | $114,126 |
| 2014 | $1,581 | $142,126 | $28,000 | $114,126 |
Property History
| Date | Event | Price | Change | Sq Ft Price |
|---|---|---|---|---|
| 12/16/2023 12/16/23 | Off Market | $274,900 | -- | -- |
| 12/15/2023 12/15/23 | Off Market | $300,000 | -- | -- |
| 11/19/2023 11/19/23 | Pending | -- | -- | -- |
| 10/27/2023 10/27/23 | Price Changed | $274,900 | -1.8% | $201 / Sq Ft |
| 10/20/2023 10/20/23 | Price Changed | $279,900 | -3.4% | $205 / Sq Ft |
| 10/16/2023 10/16/23 | Price Changed | $289,900 | -3.3% | $212 / Sq Ft |
| 10/09/2023 10/09/23 | For Sale | $299,900 | 0.0% | $219 / Sq Ft |
| 07/22/2022 07/22/22 | Sold | $300,000 | +5.3% | $217 / Sq Ft |
| 06/25/2022 06/25/22 | Pending | -- | -- | -- |
| 06/23/2022 06/23/22 | Price Changed | $285,000 | -5.0% | $207 / Sq Ft |
| 06/18/2022 06/18/22 | For Sale | $300,000 | -- | $217 / Sq Ft |
Deed History
| Date | Type | Sale Price | Title Company |
|---|---|---|---|
| Warranty Deed | $300,000 | None Listed On Document | |
| Warranty Deed | $170,000 | None Available | |
| Warranty Deed | $162,500 | None Available | |
| Warranty Deed | $118,000 | None Available |
Mortgage History
| Date | Status | Loan Amount | Loan Type |
|---|---|---|---|
| Open | $225,000 | New Conventional | |
| Previous Owner | $156,000 | New Conventional | |
| Previous Owner | $156,000 | New Conventional | |
| Previous Owner | $94,240 | Fannie Mae Freddie Mac |
Similar Homes in the area
Source: Doorify MLS
MLS Number: 2536178
APN: 1840.10-36-9909-000
- 212 Sugar Maple Ave
- 603 Callan View Ave
- 602 Hyperion Alley
- 605 Callan View Ave
- 607 Callan View Ave
- 605 Hyperion Alley
- 609 Callan View Ave
- 600 Hillfarm Dr
- 602 Hillfarm Dr
- 1170 Holding Village Way
- 801 Hyperion Alley
- 802 Hillfarm Dr
- 806 Hyperion Alley
- 804 Hillfarm Dr
- 213 Yellow Poplar Ave
- 1204 Holding Village Way
- 810 Hyperion Alley
- 1206 Holding Village Way
- 810 Hillfarm Dr
- 1125 S Main St
