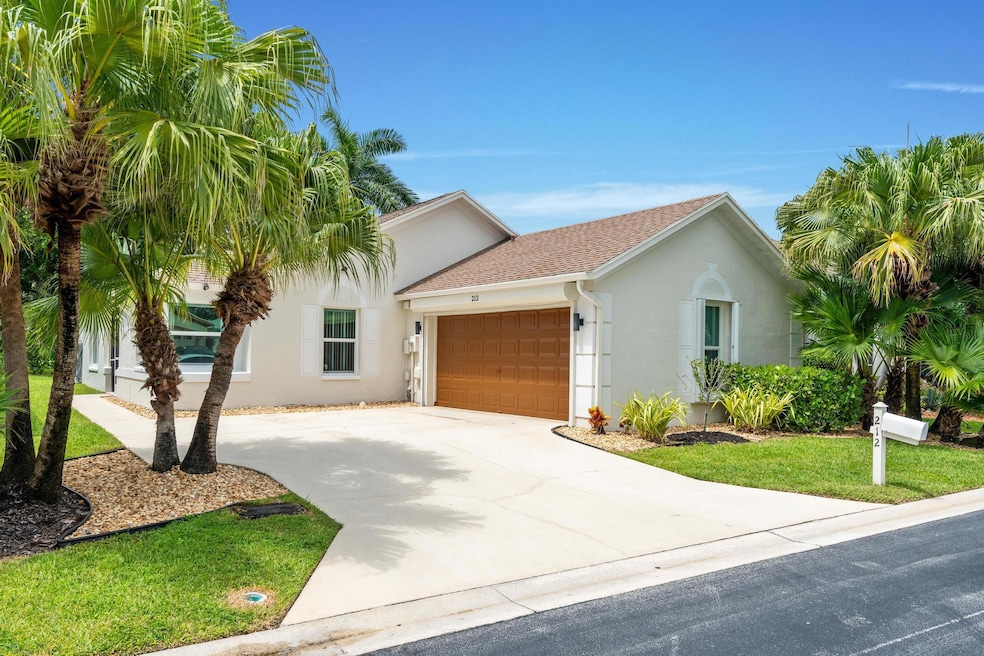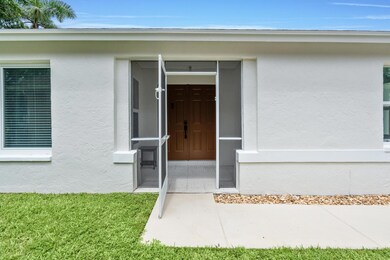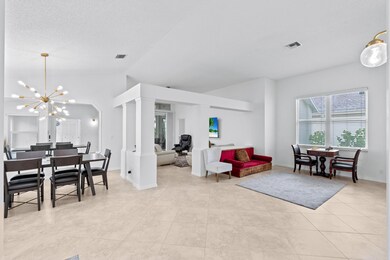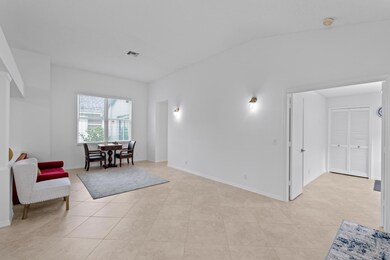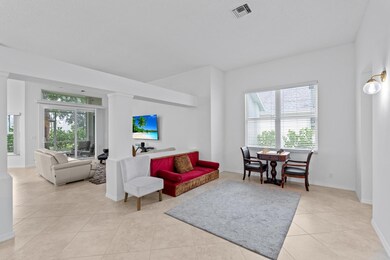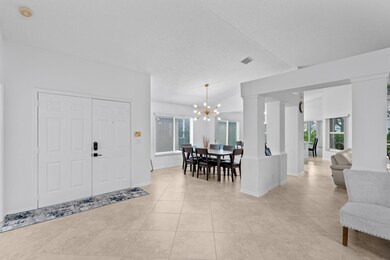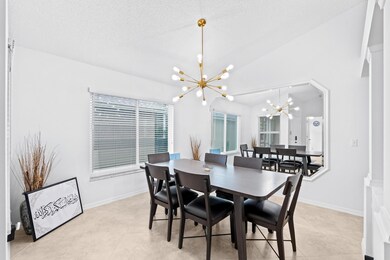
212 Trails End Greenacres, FL 33413
Highlights
- Gated with Attendant
- Roman Tub
- High Ceiling
- Canal View
- Attic
- Community Pool
About This Home
As of January 2025Step into this beautifully remodeled 4-bedroom, 2-bathroom home. Nestled in a quiet, family-friendly neighborhood, this home features a heavily upgraded 2-car garage. The heart of the home is the modernized kitchen, thoughtfully updated with sleek countertops and premium cabinetry, making meal prep a delight. Both bathrooms have been tastefully renovated, offering contemporary fixtures and finishes. Enjoy peace of mind with impact windows throughout, providing added safety and energy efficiency. Freshly painted inside and out, this home is move-in ready, offering a clean, crisp look and feel. This community offers 24hr manned gate and resort style amenities. HOA includes Fiber Internet/Cable & Lawn care. All new smart appliances in home. New AC Dec/2021. BEST VIEW IN THE NEIGHBORHOOD!
Home Details
Home Type
- Single Family
Est. Annual Taxes
- $6,967
Year Built
- Built in 1991
Lot Details
- 5,512 Sq Ft Lot
- Sprinkler System
- Property is zoned RM-2(c
HOA Fees
- $350 Monthly HOA Fees
Parking
- 2 Car Attached Garage
- Garage Door Opener
- Driveway
Home Design
- Shingle Roof
- Composition Roof
Interior Spaces
- 1,917 Sq Ft Home
- 1-Story Property
- High Ceiling
- Ceiling Fan
- Blinds
- Formal Dining Room
- Tile Flooring
- Canal Views
- Attic
Kitchen
- Breakfast Area or Nook
- Electric Range
- Microwave
- Dishwasher
Bedrooms and Bathrooms
- 4 Bedrooms
- Split Bedroom Floorplan
- Walk-In Closet
- 2 Full Bathrooms
- Dual Sinks
- Roman Tub
Laundry
- Laundry Room
- Dryer
- Washer
Home Security
- Impact Glass
- Fire and Smoke Detector
Outdoor Features
- Patio
Schools
- John I. Leonard High School
Utilities
- Central Heating and Cooling System
- Electric Water Heater
- Cable TV Available
Listing and Financial Details
- Assessor Parcel Number 18424415280000100
- Seller Considering Concessions
Community Details
Overview
- Association fees include common areas, cable TV, ground maintenance, pool(s), security, internet
- River Bridge Par 2F Subdivision
Recreation
- Tennis Courts
- Community Basketball Court
- Pickleball Courts
- Bocce Ball Court
- Shuffleboard Court
- Community Pool
Additional Features
- Community Wi-Fi
- Gated with Attendant
Map
Home Values in the Area
Average Home Value in this Area
Property History
| Date | Event | Price | Change | Sq Ft Price |
|---|---|---|---|---|
| 01/30/2025 01/30/25 | Sold | $510,000 | -7.3% | $266 / Sq Ft |
| 12/28/2024 12/28/24 | Pending | -- | -- | -- |
| 10/05/2024 10/05/24 | Price Changed | $550,000 | -1.8% | $287 / Sq Ft |
| 09/13/2024 09/13/24 | For Sale | $560,000 | +27.6% | $292 / Sq Ft |
| 02/24/2022 02/24/22 | Sold | $439,000 | 0.0% | $229 / Sq Ft |
| 01/25/2022 01/25/22 | Pending | -- | -- | -- |
| 01/07/2022 01/07/22 | For Sale | $439,000 | -- | $229 / Sq Ft |
Tax History
| Year | Tax Paid | Tax Assessment Tax Assessment Total Assessment is a certain percentage of the fair market value that is determined by local assessors to be the total taxable value of land and additions on the property. | Land | Improvement |
|---|---|---|---|---|
| 2024 | $7,326 | $357,332 | -- | -- |
| 2023 | $6,967 | $339,777 | $143,078 | $196,699 |
| 2022 | $6,279 | $290,242 | $0 | $0 |
| 2021 | $5,759 | $263,856 | $114,012 | $149,844 |
| 2020 | $5,488 | $248,955 | $112,000 | $136,955 |
| 2019 | $5,279 | $247,037 | $80,500 | $166,537 |
| 2018 | $4,636 | $221,791 | $65,353 | $156,438 |
| 2017 | $4,185 | $209,332 | $59,412 | $149,920 |
| 2016 | $4,003 | $173,402 | $0 | $0 |
| 2015 | $3,792 | $157,638 | $0 | $0 |
| 2014 | $3,372 | $143,307 | $0 | $0 |
Mortgage History
| Date | Status | Loan Amount | Loan Type |
|---|---|---|---|
| Open | $310,000 | New Conventional | |
| Previous Owner | $387,000 | New Conventional |
Deed History
| Date | Type | Sale Price | Title Company |
|---|---|---|---|
| Warranty Deed | $510,000 | Capital Title | |
| Personal Reps Deed | $439,000 | Mettler Randolph Massey Fergus | |
| Warranty Deed | $180,000 | Universal Land Title Inc | |
| Quit Claim Deed | -- | Universal Land Title Inc | |
| Warranty Deed | -- | -- |
Similar Homes in the area
Source: BeachesMLS
MLS Number: R11020548
APN: 18-42-44-15-28-000-0100
- 6716 Eagle Ridge Dr
- 2224 Soundings Ct
- 2254 Soundings Ct
- 2231 Soundings Ct
- 126 Hammocks Ct
- 120 Hammocks Ct
- 1111 Landings Blvd
- 200 Crosswinds Dr Unit D1
- 2501 Egret Lake Dr
- 900 Crosswinds Dr Unit D2
- 300 Crosswinds Dr Unit D1
- 300 Crosswinds Dr Unit E2
- 100 Cove Rd
- 104 Cove Rd
- 803 Crosswinds Dr
- 706 Crosswinds Dr Unit 600F
- 125 Egret Cir
- 2559 Egret Lake Dr
- 1709 Landings Blvd
- 144 Egret Cir
