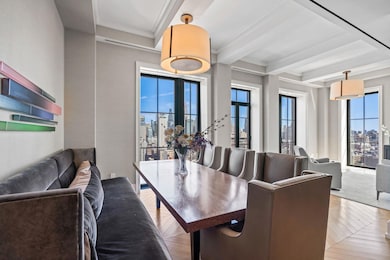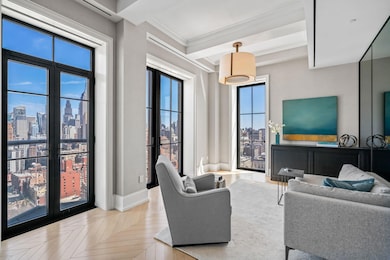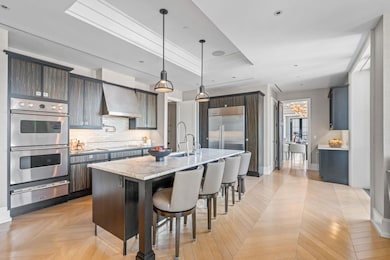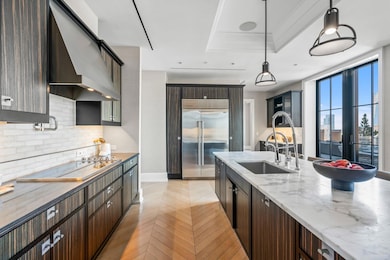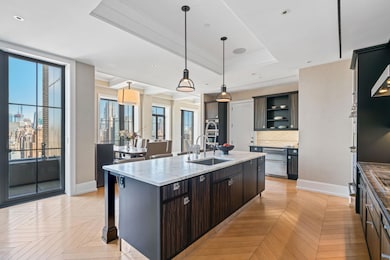
212 W 18th St Unit PH2 New York, NY 10011
Chelsea NeighborhoodEstimated payment $246,983/month
Highlights
- Forced Air Heating and Cooling System
- 1-minute walk to 18 Street
- 4-minute walk to Chelsea Green
- P.S. 11 Sarah J. Garnet School Rated A
About This Home
Spanning an entire floor of Ralph Walker's iconic masterpiece, this 6,738 sq. ft. residence offers breathtaking 360-degree skyline, harbor, and river views. The penthouse boasts five spacious bedrooms, five-and-a-half luxurious baths, three cozy wood-burning fireplaces, and a sprawling north-facing terrace ideal for entertaining and relaxation. The home is finished with radiant-heated French herringbone oak floors, elegant coffered ceilings, and custom millwork throughout.
Walker Tower offers world-class amenities, including a 24-hour doorman, concierge services, a fitness center with a yoga room, a children’s playroom, and a landscaped roof deck with dining and lounge areas. Originally built in 1929 as a telephone building, this Art Deco landmark has been meticulously restored to combine historic charm with modern luxury. Located steps away from fine dining, museums, parks, and cultural landmarks, this extraordinary penthouse represents the pinnacle of sophisticated NYC living.
Listing Agent
Daniel Gale Sothebys Intl Rlty Brokerage Phone: 516-759-4800 License #10401224172

Co-Listing Agent
Daniel Gale Sothebys Intl Rlty Brokerage Phone: 516-759-4800 License #10401262207
Property Details
Home Type
- Condominium
Est. Annual Taxes
- $117,291
Year Built
- Built in 1929
Home Design
- 6,738 Sq Ft Home
- Brick Exterior Construction
Bedrooms and Bathrooms
- 5 Bedrooms
Utilities
- Forced Air Heating and Cooling System
Community Details
- Call for details about the types of pets allowed
Map
Home Values in the Area
Average Home Value in this Area
Property History
| Date | Event | Price | Change | Sq Ft Price |
|---|---|---|---|---|
| 12/21/2024 12/21/24 | For Sale | $42,500,000 | 0.0% | $6,308 / Sq Ft |
| 04/20/2022 04/20/22 | Off Market | $65,000 | -- | -- |
| 02/09/2021 02/09/21 | Rented | -- | -- | -- |
| 02/09/2021 02/09/21 | Rented | $65,000 | -23.5% | -- |
| 12/22/2020 12/22/20 | Under Contract | -- | -- | -- |
| 06/12/2020 06/12/20 | For Rent | $85,000 | 0.0% | -- |
| 11/20/2014 11/20/14 | Sold | $40,000,000 | -15.8% | $5,936 / Sq Ft |
| 10/21/2014 10/21/14 | Pending | -- | -- | -- |
| 11/16/2013 11/16/13 | For Sale | $47,500,000 | -- | $7,050 / Sq Ft |
Similar Homes in New York, NY
Source: OneKey® MLS
MLS Number: 807403
APN: 620100-00767-1555
- 212 W 18th St Unit 2
- 210 W 19th St Unit 3C
- 210 W 19th St Unit 2D
- 210 W 19th St Unit 1G
- 210 W 19th St Unit 3A
- 201 W 17th St Unit 9A
- 201 W 17th St Unit 6B
- 227 W 17th St Unit 3
- 140 7th Ave Unit 4L
- 140 7th Ave Unit 6M
- 251 W 19th St Unit 1
- 251 W 19th St Unit 9C
- 166 W 18th St
- 166 W 18th St Unit PHA
- 166 W 18th St Unit 4E
- 166 W 18th St Unit PHB
- 229 W 16th St Unit 1A
- 246 W 17th St Unit 4B
- 246 W 17th St Unit 6B
- 201 W 16th St Unit 12DG


