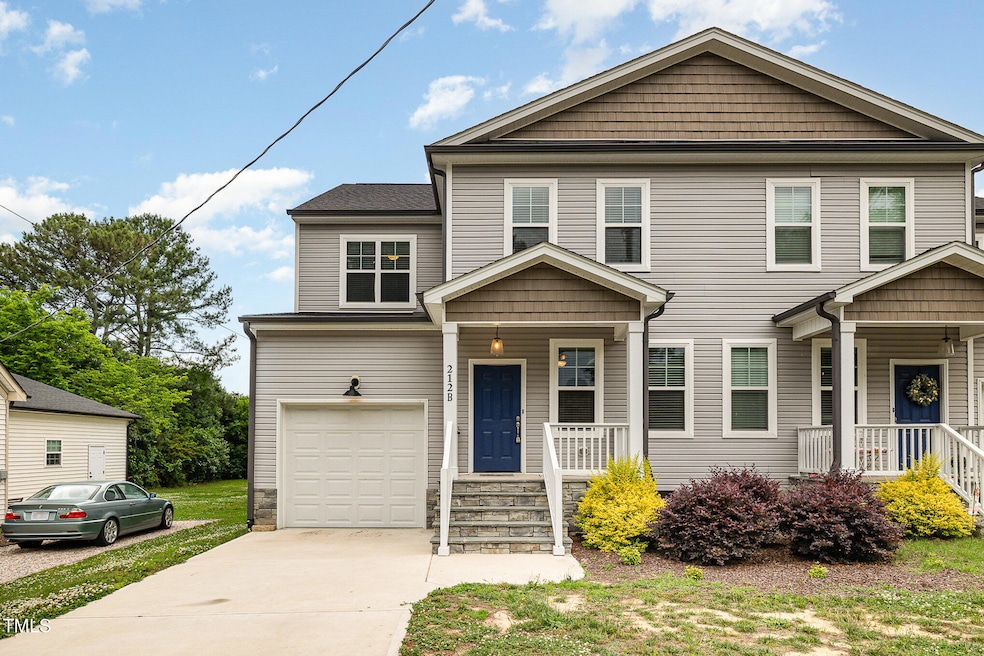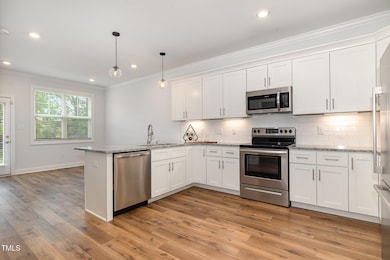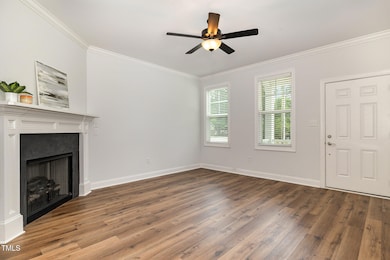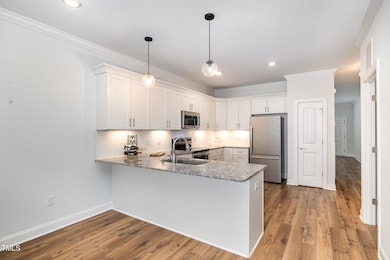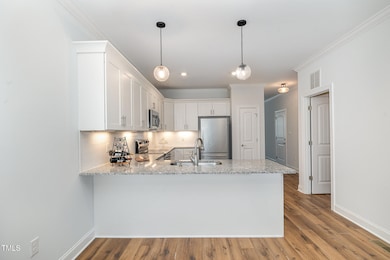212 W Sycamore St Unit A And B Zebulon, NC 27597
Estimated payment $4,764/month
Highlights
- Living Room with Fireplace
- Main Floor Primary Bedroom
- 2 Car Attached Garage
- Transitional Architecture
- Granite Countertops
- Double Vanity
About This Home
Discover this beautifully designed duplex, built in 2022, in the heart of Zebulon. Perfect for investors or multi-family living, each unit offers 3 bedrooms, 2.5 bathrooms, a versatile bonus room, and a private garage, all thoughtfully crafted for modern living.
The duplex features a primary suite on the first floor, offering privacy and easy access. Each unit includes a spacious private office or bonus room with double doors, ideal for remote work, a home gym, or a playroom. A cozy gas log fireplace adds warmth and charm to the living space, while durable LVP plank flooring extends throughout the main living areas for a modern, low-maintenance aesthetic. Plush carpet in the bedrooms and bonus room adds a touch of comfort.
The kitchen and bathrooms are beautifully appointed with sleek granite countertops and premium Moen fixtures, creating a luxurious feel throughout. The fully equipped kitchen boasts Frigidaire appliances, including a dishwasher, range, and microwave, ensuring convenience for everyday living. Outside, the fenced-in backyard provides privacy and a secure space for outdoor activities.
Located near Highway 264, this property offers easy access to local amenities, parks, schools, and a short commute to Raleigh and surrounding areas. With its combination of convenience and charm, this duplex is ideal for a range of buyers. Don't miss the opportunity to own this nearly new, move-in-ready home in Zebulon's growing market!
Property Details
Home Type
- Multi-Family
Est. Annual Taxes
- $8,943
Year Built
- Built in 2022
Lot Details
- 0.31 Acre Lot
- Wood Fence
- Back Yard Fenced
Parking
- 2 Car Attached Garage
- Garage Door Opener
- 2 Open Parking Spaces
Home Design
- Duplex
- Transitional Architecture
- Block Foundation
- Shingle Roof
- Vinyl Siding
Interior Spaces
- 4,362 Sq Ft Home
- 2-Story Property
- Ceiling Fan
- Propane Fireplace
- Living Room with Fireplace
- 2 Fireplaces
- Basement
- Crawl Space
Kitchen
- Electric Oven
- Microwave
- Dishwasher
- Granite Countertops
- Disposal
Flooring
- Carpet
- Luxury Vinyl Tile
Bedrooms and Bathrooms
- 6 Bedrooms
- Primary Bedroom on Main
- Double Vanity
- Bathtub with Shower
Laundry
- Laundry Room
- Laundry on main level
- Washer and Electric Dryer Hookup
Schools
- Wakelon Elementary School
- Zebulon Middle School
- East Wake High School
Utilities
- Central Heating and Cooling System
- Heat Pump System
- Electric Water Heater
Community Details
- 2 Units
- 2 Leased Units
Listing and Financial Details
- The owner pays for taxes
- Assessor Parcel Number 2705243850
Map
Home Values in the Area
Average Home Value in this Area
Tax History
| Year | Tax Paid | Tax Assessment Tax Assessment Total Assessment is a certain percentage of the fair market value that is determined by local assessors to be the total taxable value of land and additions on the property. | Land | Improvement |
|---|---|---|---|---|
| 2024 | $8,943 | $816,393 | $50,000 | $766,393 |
| 2023 | $6,755 | $545,059 | $36,000 | $509,059 |
| 2022 | $6,551 | $545,059 | $36,000 | $509,059 |
| 2021 | $834 | $70,797 | $36,000 | $34,797 |
| 2020 | $834 | $70,797 | $36,000 | $34,797 |
| 2019 | $658 | $48,628 | $25,000 | $23,628 |
| 2018 | $626 | $48,628 | $25,000 | $23,628 |
| 2017 | $599 | $48,628 | $25,000 | $23,628 |
| 2016 | $592 | $48,628 | $25,000 | $23,628 |
| 2015 | $753 | $64,333 | $30,000 | $34,333 |
| 2014 | $730 | $64,333 | $30,000 | $34,333 |
Property History
| Date | Event | Price | Change | Sq Ft Price |
|---|---|---|---|---|
| 01/09/2025 01/09/25 | For Sale | $720,000 | -- | $165 / Sq Ft |
Deed History
| Date | Type | Sale Price | Title Company |
|---|---|---|---|
| Warranty Deed | $650,000 | None Listed On Document |
Mortgage History
| Date | Status | Loan Amount | Loan Type |
|---|---|---|---|
| Previous Owner | $414,300 | Construction |
Source: Doorify MLS
MLS Number: 10069900
APN: 2705.13-24-3850-000
- 211 W Sycamore St
- 410 W Horton St
- 405 N Arendell Ave
- 322 & 324 W Barbee St
- 512 W Franklin St
- 610 Shepard School Rd
- 621 Shepard School Rd
- 300 E Vance St
- 62 Narmada Ct
- 252 Olde Place Dr
- 15 Bella Ln
- 116 W Mciver St
- 546 W Barbee St
- 628 Stratford Dr
- 613 Sexton Ave
- 1213 Shepard School Rd
- 1000 Hempstede Dr
- 1004 Hempstede Dr
- 3701 Rosebush Dr
- 3703 Rosebush Dr
