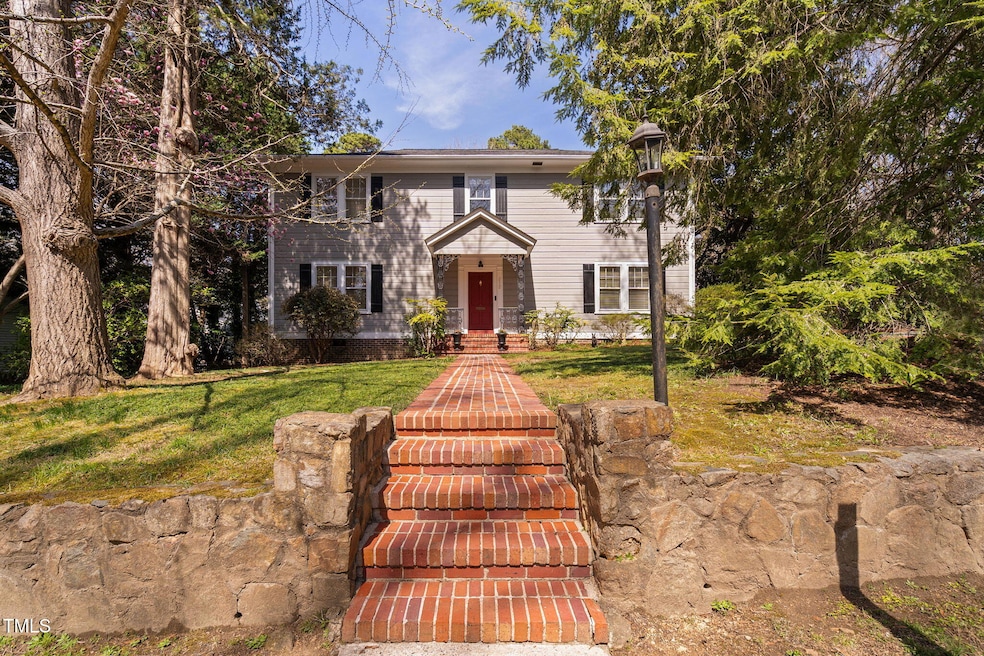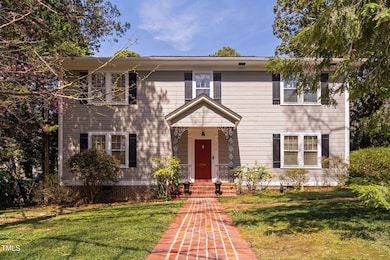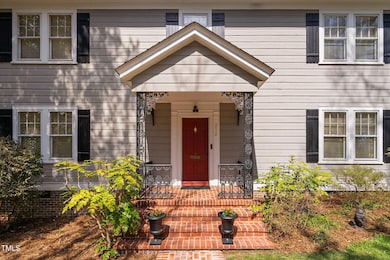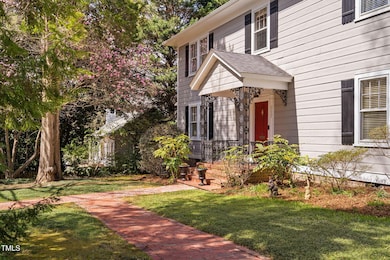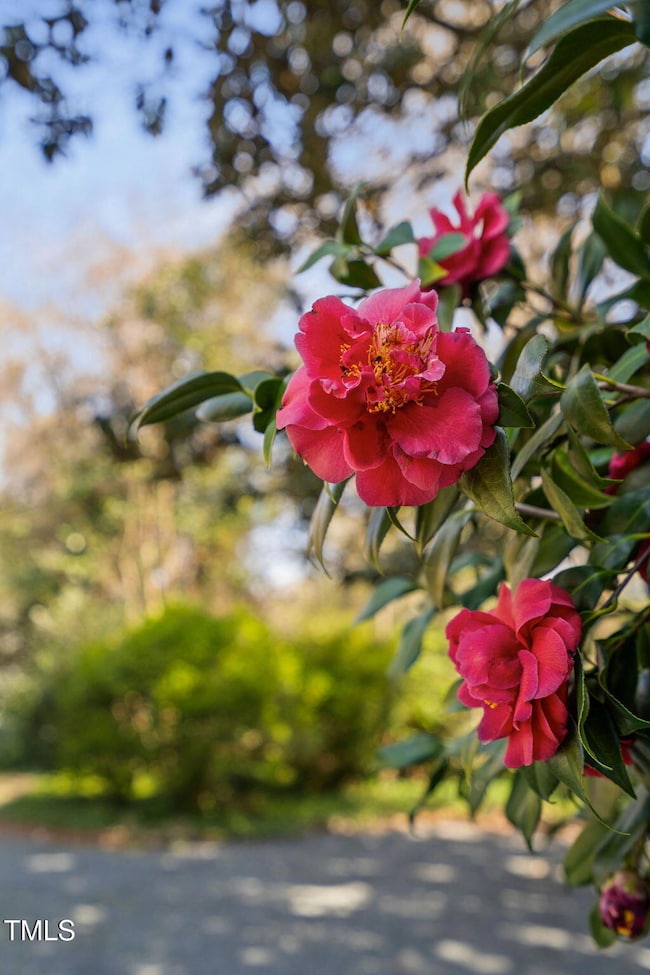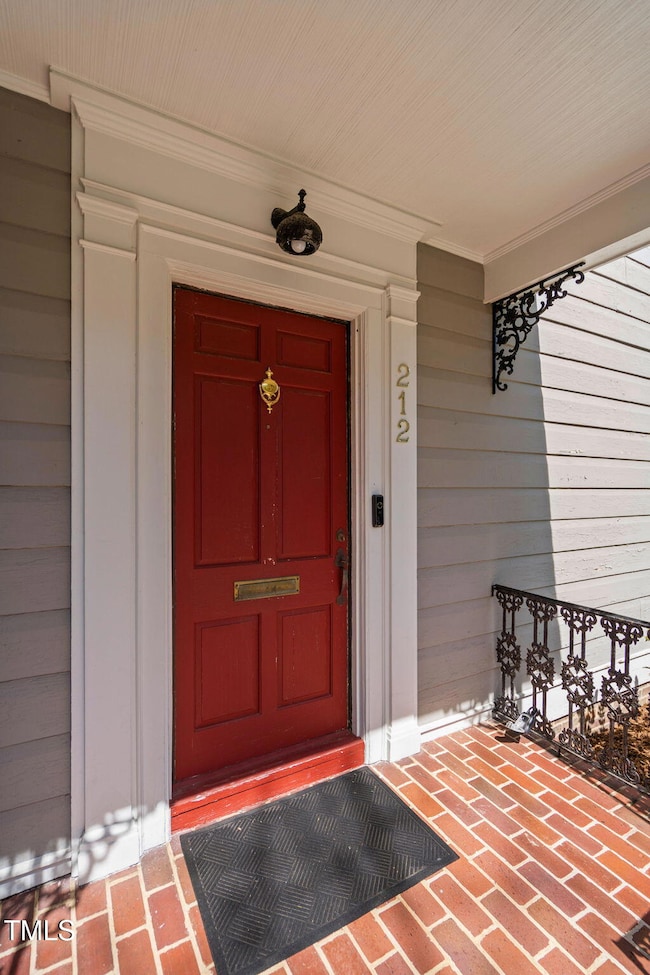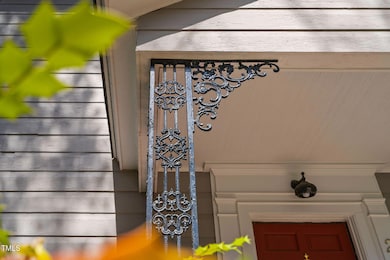
212 W University Dr Chapel Hill, NC 27516
West Chapel Hill Historic District NeighborhoodEstimated payment $8,130/month
Highlights
- Family Room with Fireplace
- Traditional Architecture
- No HOA
- Carrboro Elementary School Rated A
- Wood Flooring
- Screened Porch
About This Home
A Timeless Classic
Nestled in one of Chapel Hill's most historic and coveted neighborhoods, this stunning 100-year-old home offers a rare opportunity to own a piece of the town's rich heritage. Located just a short walk to the University of North Carolina and all the vibrant offerings of downtown, this property perfectly blends the beauty of the past with the promise of the future. More details to follow, but an incredible opportunity awaits the buyer of 212—this property comes with an adjacent homesite, available exclusively to the new homeowner of 212 FIRST.
(JUST THE FACTS: Scroll down!)
The gracious foyer welcomes you and truly, they don't make them like this anymore. You step inside and immediately experience a sense of spaciousness that most modern construction has lost in an effort to maximize efficiency in every space. Stairs are NOT often a detail to highlight but. . . this staircase IS. Its graceful design showcases the craftsmanship of a bygone era and adds so much charm to the space, creating a striking focal point that honors the home's history while offering enduring beauty.
The living and dining rooms, just off the foyer, are bathed in natural light throughout the day. Sunbeams stream through the true divided light windows casting warm, patterned beams across both rooms. And as the sun sets, things quiet and the spaces become cozy enclaves to enjoy with friends and family.
The kitchen seamlessly connects to a breakfast nook and a spacious laundry room with built-ins for pantry space. But the highlight is the delightful screened sitting porch, just off the kitchen—an idyllic spot to sip your morning coffee and unwind in peaceful solitude. Off the kitchen, you'll discover a den - lined with windows providing views to a beautiful backyard- that has built-in shelves and a fireplace, along with a convenient vestibule entry from the side of the house, adding ease and practicality to everyday living.
The upper-level gallery- is truly a gallery. It adds an open, airy feel, while the home's architectural details—such as heart-of-pine floors and timeless moldings, showcase its character.
Upstairs you'll find four spacious bedrooms and 2 full baths. The owner's suite boasts a sunporch off the back offering a great spot to enjoy the surrounding mature landscaping and tranquil views.
With its beautiful homesite, mature trees, and unique charm, this property is ready for someone to lovingly usher it into its next 100 years. It's a rare gem waiting to be cherished, restored, and transformed—offering an unparalleled opportunity to live in the heart of Chapel Hill's history while enjoying all the conveniences of modern life.
JUST THE FACTS: 4 Bedrooms, 2 Full Baths, 2 Half Baths, 2 Sun Porches, 2 Fireplaces, Living Room, Dining Room, Breakfast Nook, Den, Laundry/Pantry, Office, Screened Sitting Porch, Patio, Mature Landscaping.
AVAILABLE HOMESITE: 210 W University, please call Erin for details. It will not be marketed until the new owner of 212 has made a decision to/not to purchase, and until 212 officially closes. So please do not call with requests to purchase 210 individually. Thank you.
Visit: https://www.cribflyer.com/212-w-university-dr
Home Details
Home Type
- Single Family
Est. Annual Taxes
- $12,332
Year Built
- Built in 1924
Home Design
- Traditional Architecture
- Brick Exterior Construction
- Brick Foundation
- Architectural Shingle Roof
- Wood Siding
- Lead Paint Disclosure
Interior Spaces
- 3,598 Sq Ft Home
- 2-Story Property
- Built-In Features
- Ceiling Fan
- Double Pane Windows
- Blinds
- Entrance Foyer
- Family Room with Fireplace
- 2 Fireplaces
- Living Room with Fireplace
- Breakfast Room
- Screened Porch
- Basement
- Crawl Space
- Pull Down Stairs to Attic
Kitchen
- Eat-In Kitchen
- Double Oven
- Induction Cooktop
- Dishwasher
Flooring
- Wood
- Tile
- Vinyl
Bedrooms and Bathrooms
- 4 Bedrooms
- Bathtub with Shower
Laundry
- Laundry Room
- Washer and Electric Dryer Hookup
Home Security
- Home Security System
- Storm Windows
Parking
- 4 Parking Spaces
- Private Driveway
- 4 Open Parking Spaces
Schools
- Carrboro Elementary School
- Smith Middle School
- East Chapel Hill High School
Utilities
- Cooling System Powered By Gas
- Forced Air Heating and Cooling System
- Natural Gas Connected
- Electric Water Heater
Additional Features
- Patio
- 0.36 Acre Lot
Listing and Financial Details
- Assessor Parcel Number 9788342360
Community Details
Overview
- No Home Owners Association
- Westwood Subdivision
Recreation
- Community Playground
Map
Home Values in the Area
Average Home Value in this Area
Tax History
| Year | Tax Paid | Tax Assessment Tax Assessment Total Assessment is a certain percentage of the fair market value that is determined by local assessors to be the total taxable value of land and additions on the property. | Land | Improvement |
|---|---|---|---|---|
| 2024 | $12,680 | $746,100 | $330,000 | $416,100 |
| 2023 | $12,329 | $746,100 | $330,000 | $416,100 |
| 2022 | $11,813 | $746,100 | $330,000 | $416,100 |
| 2021 | $11,660 | $746,100 | $330,000 | $416,100 |
| 2020 | $11,653 | $700,300 | $247,500 | $452,800 |
| 2018 | $11,367 | $698,800 | $247,500 | $451,300 |
| 2017 | $11,506 | $698,800 | $247,500 | $451,300 |
| 2016 | $11,506 | $699,737 | $248,306 | $451,431 |
| 2015 | $11,506 | $699,737 | $248,306 | $451,431 |
| 2014 | $11,459 | $699,737 | $248,306 | $451,431 |
Property History
| Date | Event | Price | Change | Sq Ft Price |
|---|---|---|---|---|
| 03/21/2025 03/21/25 | For Sale | $1,275,000 | -- | $354 / Sq Ft |
Deed History
| Date | Type | Sale Price | Title Company |
|---|---|---|---|
| Deed | $98,000 | -- |
Mortgage History
| Date | Status | Loan Amount | Loan Type |
|---|---|---|---|
| Open | $232,500 | No Value Available | |
| Closed | $200,000 | No Value Available | |
| Closed | $150,000 | No Value Available | |
| Closed | $248,000 | No Value Available | |
| Closed | $150,000 | No Value Available |
Similar Homes in the area
Source: Doorify MLS
MLS Number: 10083876
APN: 9788342360
- 402 Westwood Dr
- 318 Mccauley St Unit 2
- 322 Mccauley St
- 140 W Franklin St Unit 406
- 140 W Franklin St Unit 807
- 140 W Franklin St Unit 800
- 107 Creel St
- 400 W Rosemary St Unit 104
- 601 W Rosemary St Unit 905
- 601 W Rosemary St Unit 418
- 106 Eugene St
- 269 Sweet Bay Place
- 233 Sweet Bay Place
- 248 Sweet Bay Place
- 244 Sweet Bay Place
- 206 Spring Ln Unit A
- 109 Stephens St
- 222 Broad St
- 445 S Greensboro St
- 301 Hillsborough St Unit A
