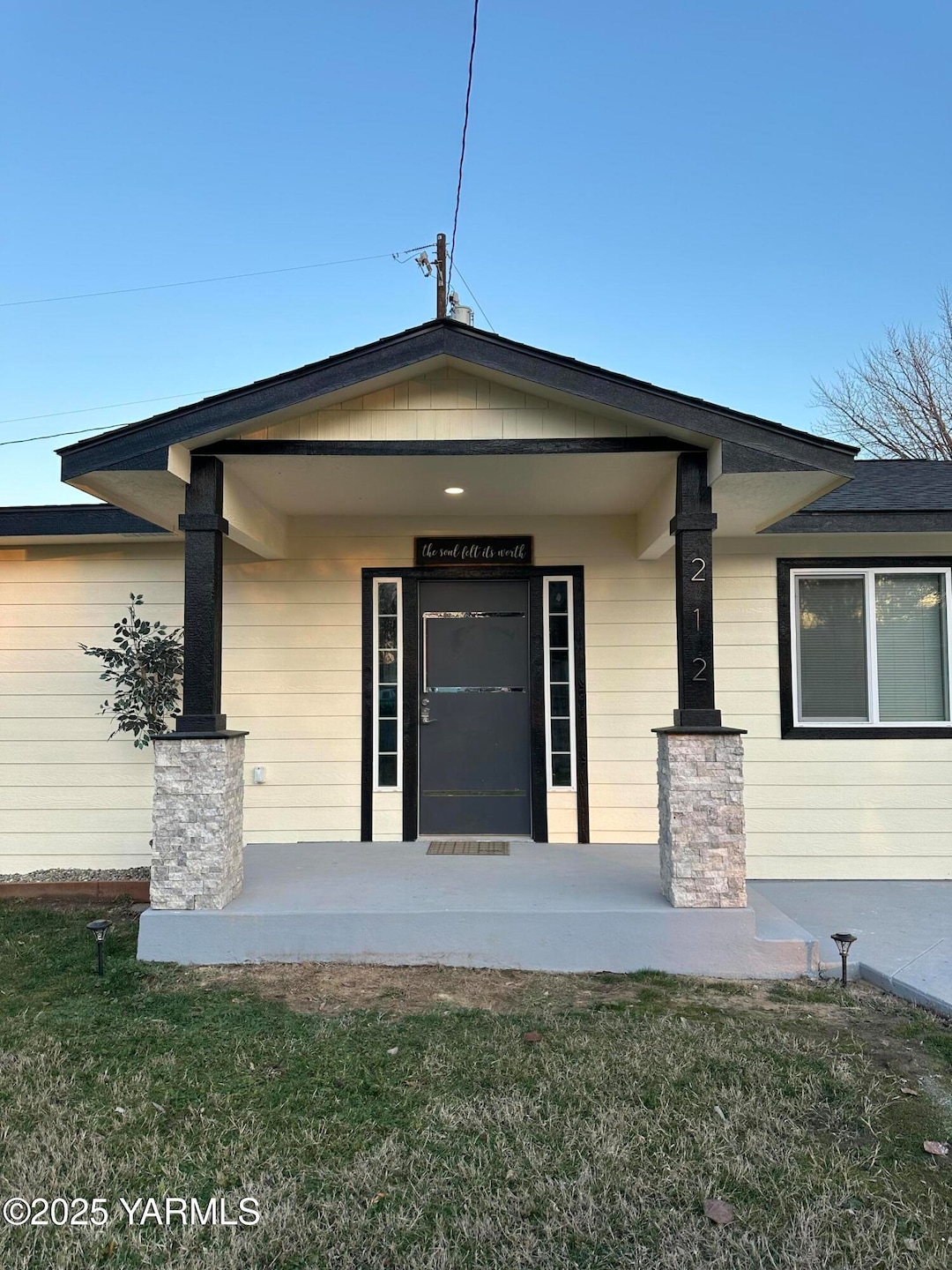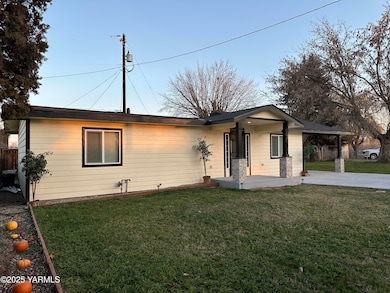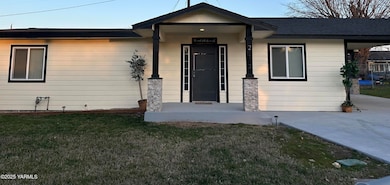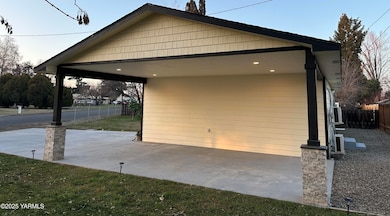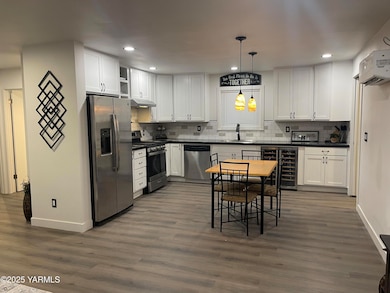
212 West Blvd S Unit S Granger, WA 98932
Estimated payment $1,914/month
Highlights
- 1-Story Property
- Wood Siding
- Heating Available
About This Home
Just like NEW! Rebuilt from the ground up, come check out this high-end beauty! HUGE custom finished carport that doubles as EXTRA living / flex space, overlooking great fenced yard with mature trees (perfect for a swing!). This is a quaint street across from the river, in a quiet pocket of old town Granger. The home is turn-key and move-in ready. It boasts a PRIVATE primary en-suite! There are a total of three bedrooms, two full bathrooms and the floor plan feels twice as large as it is! As you enter through the stylish modern front door, you find the welcoming and spacious living room of this single-level home, with 3 huge walls for choice of TV location. You will notice this open concept layout has a split floor plan that is perfect for privacy, has a great flow, they have thought of everything. All stainless steel appliances stay (great gas stove and even has a French-door beverage/wine fridge!) in this well-appointed, eat-in kitchen. Enjoy the modern light fixtures, faucets, sinks ,vanities, flooring and designer choices throughout. WD stay too. Even what you can't see is special! Rebuilt (and enlarged) from the ground up with extra thick walls, all new siding, heavy insulation.......no expense spared. Top quality Rinnai tankless water heater system and 2 ductless mini-splits just add to this great home package.Outside find new automatic, underground sprinkler system, yard lights and brand new welcoming front porch. Walking distance to parks, dining, shopping, and close proximity to all Granger has to offer! Contact your favorite realtor or come to one of our open houses and make this your home today! All furniture and decor available to purchase (some beds are staging-grade only)Buyer to verify all information to their satisfaction.
Open House Schedule
-
Sunday, April 27, 20251:30 to 3:00 pm4/27/2025 1:30:00 PM +00:004/27/2025 3:00:00 PM +00:00Add to Calendar
Home Details
Home Type
- Single Family
Est. Annual Taxes
- $1,273
Year Built
- Built in 1960
Home Design
- Concrete Foundation
- Frame Construction
- Composition Roof
- Wood Siding
Interior Spaces
- 1,150 Sq Ft Home
- 1-Story Property
- Crawl Space
Bedrooms and Bathrooms
- 3 Bedrooms
- 2 Full Bathrooms
Parking
- 2 Car Garage
- Carport
Additional Features
- 1,742 Sq Ft Lot
- Heating Available
Listing and Financial Details
- Assessor Parcel Number 21102113513
Map
Home Values in the Area
Average Home Value in this Area
Tax History
| Year | Tax Paid | Tax Assessment Tax Assessment Total Assessment is a certain percentage of the fair market value that is determined by local assessors to be the total taxable value of land and additions on the property. | Land | Improvement |
|---|---|---|---|---|
| 2025 | $2,163 | $94,300 | $14,300 | $80,000 |
| 2023 | $1,273 | $62,200 | $18,500 | $43,700 |
| 2022 | $760 | $76,300 | $18,600 | $57,700 |
| 2021 | $3,127 | $69,000 | $16,700 | $52,300 |
| 2019 | $748 | $69,500 | $15,100 | $54,400 |
| 2018 | $638 | $52,400 | $14,700 | $37,700 |
| 2017 | $616 | $53,500 | $14,700 | $38,800 |
| 2016 | $1 | $53,400 | $14,700 | $38,700 |
| 2015 | $1 | $50,500 | $14,700 | $35,800 |
| 2014 | $1 | $50,500 | $14,700 | $35,800 |
| 2013 | $1 | $50,500 | $14,700 | $35,800 |
Property History
| Date | Event | Price | Change | Sq Ft Price |
|---|---|---|---|---|
| 04/23/2025 04/23/25 | Price Changed | $324,000 | -1.5% | $282 / Sq Ft |
| 01/29/2025 01/29/25 | For Sale | $329,000 | 0.0% | $286 / Sq Ft |
| 01/23/2025 01/23/25 | Pending | -- | -- | -- |
| 01/18/2025 01/18/25 | For Sale | $329,000 | -- | $286 / Sq Ft |
Deed History
| Date | Type | Sale Price | Title Company |
|---|---|---|---|
| Warranty Deed | $125,000 | Stewart Title | |
| Warranty Deed | $90,000 | Stewart Title | |
| Public Action Common In Florida Clerks Tax Deed Or Tax Deeds Or Property Sold For Taxes | -- | -- |
Mortgage History
| Date | Status | Loan Amount | Loan Type |
|---|---|---|---|
| Open | $147,050 | Credit Line Revolving |
Similar Homes in Granger, WA
Source: MLS Of Yakima Association Of REALTORS®
MLS Number: 25-125
APN: 211021-13513
- 213 W First St
- 215 W First St
- nka Liberty Rd Unit 2
- nka Liberty Rd Unit 1/2
- nka Liberty Rd Unit 3
- nka Liberty Rd Unit 4
- nka Liberty Rd Unit 5
- 1202 W Hudson Rd
- 50 Dalton Ln
- lot 519 Thacker Rd Unit 4630407146
- lot 519 Thacker Rd
- NKA Orchardvale Rd
- 360 Orchardvale Rd
- 431 Wellner Rd
- 961 Lucy Ln
- 221 Meyers Rd
- 2141 Hudson Rd Unit A
- 207 Adams Park Dr
- 220 Germantown Rd
- 807 Zillah Heights Rd
