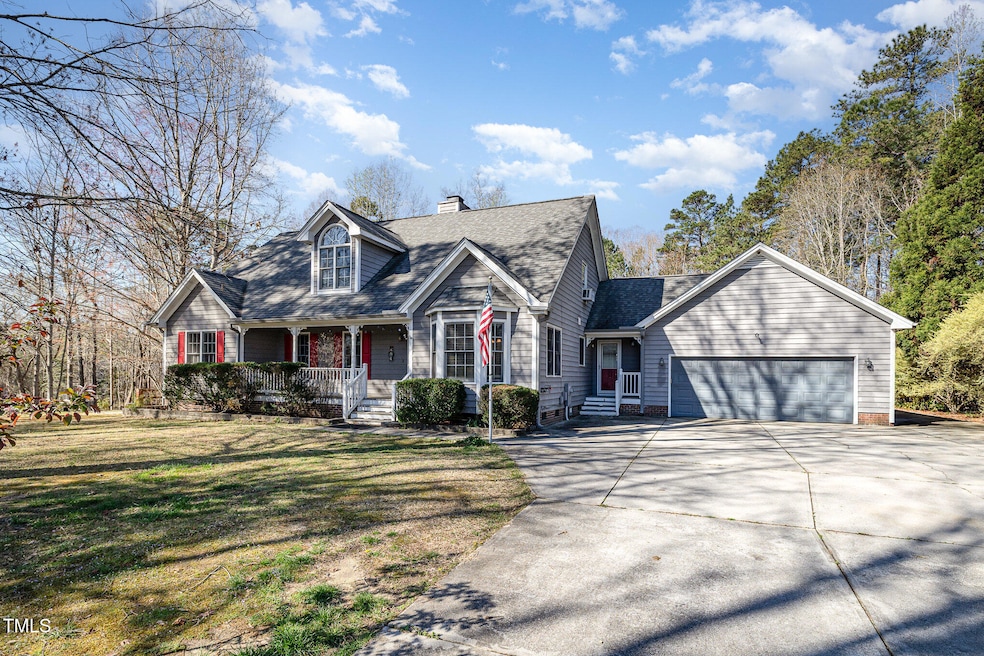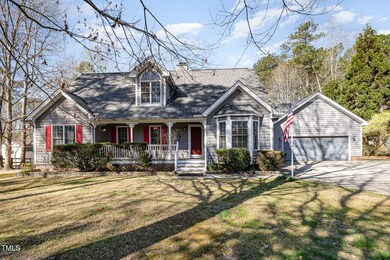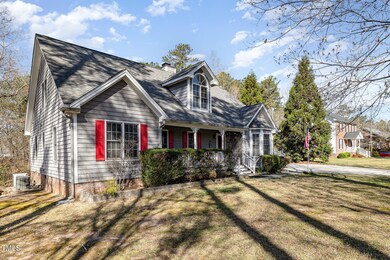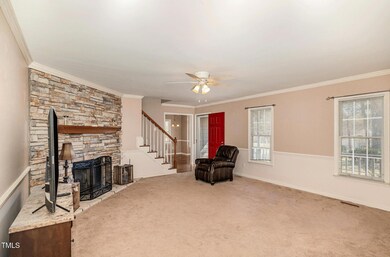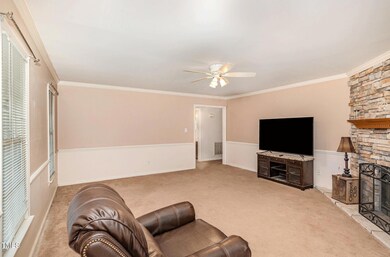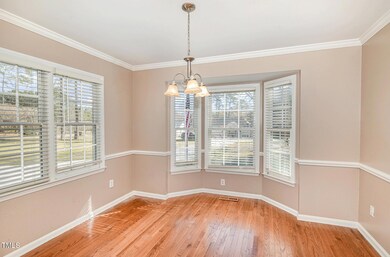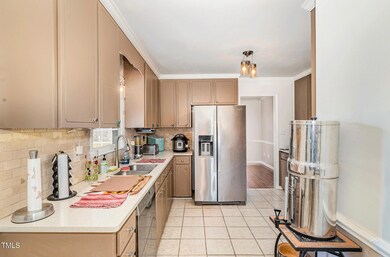
212 Wintergreen Dr Garner, NC 27529
Cleveland NeighborhoodEstimated payment $2,567/month
Highlights
- Wooded Lot
- 1.5-Story Property
- No HOA
- Cleveland Elementary School Rated A-
- Main Floor Primary Bedroom
- 2 Car Attached Garage
About This Home
Spacious one-story living with room to spread out—inside and out. This home features 3 bedrooms on the main level plus a huge bonus room upstairs, perfect for a home office, playroom, or media space. Step out back and relax on the screened-in deck or grill out on the patio—all without the bugs.
The attached 2-car garage has epoxy floors and is ready for your next project or extra storage. Inside, enjoy a formal dining room, a private master suite with a walk-in closet, and convenient main-floor laundry—washer and dryer included.
Sitting on nearly an acre just outside city limits with NO HOA, this home offers space and freedom while keeping you connected. You're only 5 minutes to 40/42 and have quick access to the entire Triangle thanks to the newly completed I-540.
Home Details
Home Type
- Single Family
Est. Annual Taxes
- $2,338
Year Built
- Built in 1996
Lot Details
- 0.91 Acre Lot
- Lot Sloped Down
- Cleared Lot
- Wooded Lot
- Many Trees
- Garden
- Back Yard Fenced
Parking
- 2 Car Attached Garage
- Front Facing Garage
- Garage Door Opener
- 3 Open Parking Spaces
Home Design
- 1.5-Story Property
- Transitional Architecture
- Brick Exterior Construction
- Brick Foundation
- Shingle Roof
- Wood Siding
- Asphalt
Interior Spaces
- 2,410 Sq Ft Home
- Basement
- Crawl Space
- Washer and Dryer
Kitchen
- Electric Oven
- Electric Range
- Dishwasher
Flooring
- Carpet
- Tile
Bedrooms and Bathrooms
- 3 Bedrooms
- Primary Bedroom on Main
- 3 Full Bathrooms
Schools
- Cleveland Elementary And Middle School
- Cleveland High School
Utilities
- Cooling Available
- Central Heating
- Heat Pump System
- Electric Water Heater
- Septic Tank
- Septic System
- Cable TV Available
Community Details
- No Home Owners Association
- Pleasant Woods Subdivision
Listing and Financial Details
- Assessor Parcel Number 06F03118
Map
Home Values in the Area
Average Home Value in this Area
Tax History
| Year | Tax Paid | Tax Assessment Tax Assessment Total Assessment is a certain percentage of the fair market value that is determined by local assessors to be the total taxable value of land and additions on the property. | Land | Improvement |
|---|---|---|---|---|
| 2024 | $2,338 | $288,600 | $55,000 | $233,600 |
| 2023 | $2,258 | $288,600 | $55,000 | $233,600 |
| 2022 | $2,374 | $288,600 | $55,000 | $233,600 |
| 2021 | $2,374 | $288,600 | $55,000 | $233,600 |
| 2020 | $2,403 | $288,600 | $55,000 | $233,600 |
| 2019 | $2,403 | $288,600 | $55,000 | $233,600 |
| 2018 | $1,822 | $213,710 | $33,110 | $180,600 |
| 2017 | $1,822 | $213,710 | $33,110 | $180,600 |
| 2016 | $1,822 | $213,710 | $33,110 | $180,600 |
| 2015 | $1,822 | $213,710 | $33,110 | $180,600 |
| 2014 | $1,822 | $213,710 | $33,110 | $180,600 |
Property History
| Date | Event | Price | Change | Sq Ft Price |
|---|---|---|---|---|
| 03/30/2025 03/30/25 | Pending | -- | -- | -- |
| 03/27/2025 03/27/25 | For Sale | $425,000 | -- | $176 / Sq Ft |
Deed History
| Date | Type | Sale Price | Title Company |
|---|---|---|---|
| Warranty Deed | $291,000 | None Available |
Mortgage History
| Date | Status | Loan Amount | Loan Type |
|---|---|---|---|
| Open | $232,800 | New Conventional | |
| Previous Owner | $147,900 | New Conventional | |
| Previous Owner | $159,200 | New Conventional | |
| Previous Owner | $29,700 | Credit Line Revolving |
Similar Homes in the area
Source: Doorify MLS
MLS Number: 10085009
APN: 06F03118
- 50 Beech Trail
- 333 Bald Head Island Dr
- 270 S Ridge Dr
- 59 Ocracoke Island Way
- 484 Galaxy Dr
- 2782 N Shiloh Rd
- 0 Government Rd Unit 2434558
- 202 Wimbledon Ct
- 101 Wimbledon Ct
- 215 Oak Island Ct
- 419 Joy Dr
- 103 Mayfair Ct
- 42 Galaxy Dr
- 118 Setter Point
- 48 Arabella Ln
- Lot 28-30 Joy Dr
- 19 Grassland Dr
- 8 Steppe Way
- 304 Ford Meadows Dr
- 18 Steppe Way
