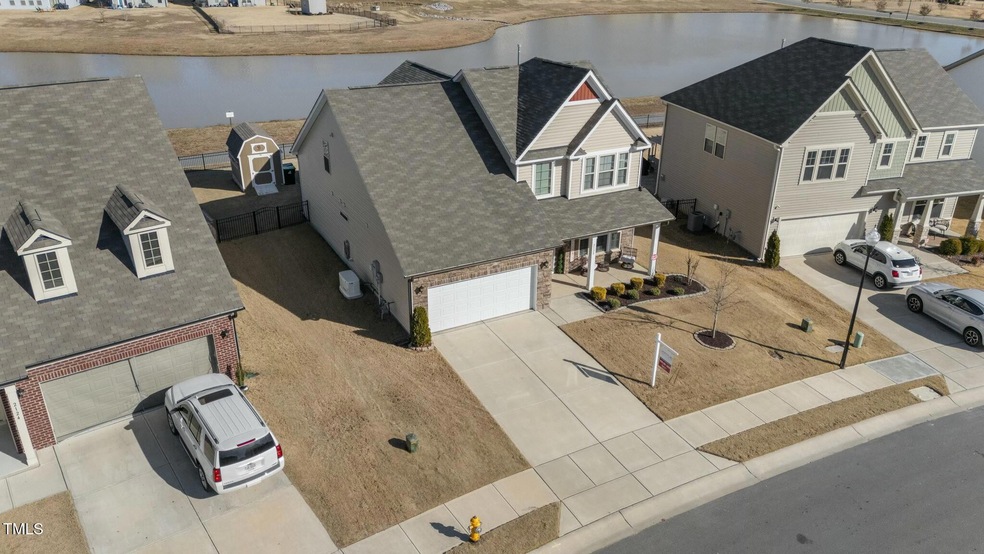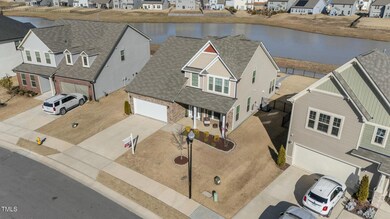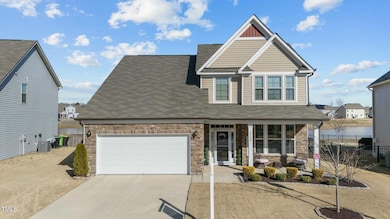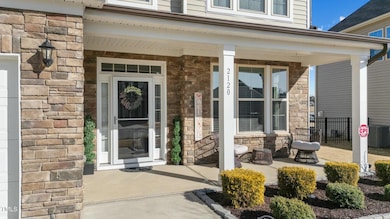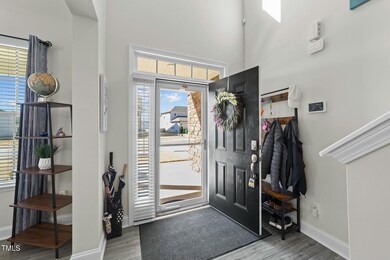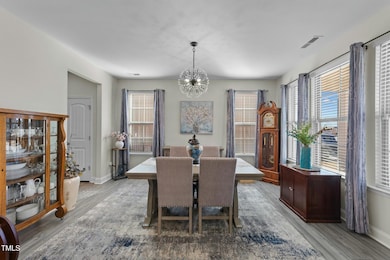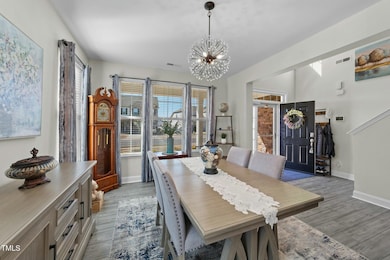
2120 Blue Iris Way Zebulon, NC 27597
Estimated payment $2,895/month
Highlights
- Pond View
- Main Floor Primary Bedroom
- Granite Countertops
- Transitional Architecture
- Bonus Room
- Community Pool
About This Home
Looking for a home that offers the perfect blend of modern amenities and natural beauty? Look no further than 2120 Blue Iris Way in the desirable Weavers Pond. We are excited to bring this stunning 4 bedroom, 3.5 bathroom transitional-style home to the market. As soon as you step inside, you will be captivated by the spacious and bright interior of this 2,590 square foot home. The first floor boasts a luxurious primary suite with upgraded shower, perfect for unwinding after a long day. The elegant design is highlighted by LVP floors throughout the first floor, adding a touch of sophistication to every room. And for the home chef, the large kitchen with easy close cabinet doors, new stainless appliance, huge center island and butler's pantry offers ample space for cooking and hosting. The second floor boasts 3 bedrooms, a large bonus and 2 baths(1 with updated shower)But the true beauty of this home lies outside. Step out onto your own backyard oasis and take in the peaceful pond view featuring a greeway walkway. The fenced-in backyard(with 3 gates) offers plenty of privacy and the perfect setting for outdoor entertaining. The patio, covered grilling area, electric retractable awning, and storage shed are just some of the luxurious features that make this backyard a dream come true. And living in Weavers Pond means you have access to a multitude of amenities, including walking trails, a pool, and a playground. This community truly has something for everyone. Located just a short commute from downtown Zebulon, you'll have easy access to a variety of restaurants, shops, and local activities. But with the serene pond view right in your backyard, you may never want to leave home. This home is ideal for anyone looking for a perfect mix of luxury, comfort, and nature. Don't miss out on the opportunity to make 2120 Blue Iris Way your forever home.
Home Details
Home Type
- Single Family
Est. Annual Taxes
- $4,602
Year Built
- Built in 2021 | Remodeled
Lot Details
- 8,276 Sq Ft Lot
- Fenced Yard
- Fenced
- Landscaped
- Property is zoned R-13
HOA Fees
- $55 Monthly HOA Fees
Parking
- 2 Car Attached Garage
- Private Driveway
- 4 Open Parking Spaces
Home Design
- Transitional Architecture
- Brick or Stone Mason
- Slab Foundation
- Shingle Roof
- Vinyl Siding
- Stone
Interior Spaces
- 2,590 Sq Ft Home
- 2-Story Property
- Tray Ceiling
- Smooth Ceilings
- Ceiling Fan
- Awning
- Entrance Foyer
- Living Room
- Breakfast Room
- Dining Room
- Bonus Room
- Pond Views
- Pull Down Stairs to Attic
- Laundry Room
Kitchen
- Eat-In Kitchen
- Butlers Pantry
- Electric Range
- Microwave
- Ice Maker
- Dishwasher
- Stainless Steel Appliances
- Kitchen Island
- Granite Countertops
- Disposal
Flooring
- Carpet
- Luxury Vinyl Tile
Bedrooms and Bathrooms
- 4 Bedrooms
- Primary Bedroom on Main
- Walk-In Closet
- Primary bathroom on main floor
- Double Vanity
- Walk-in Shower
Outdoor Features
- Patio
- Outdoor Storage
- Rain Gutters
Schools
- Wakelon Elementary School
- Zebulon Middle School
- East Wake High School
Utilities
- Forced Air Heating and Cooling System
Listing and Financial Details
- Assessor Parcel Number 1796.02799005
Community Details
Overview
- Ppm Association, Phone Number (919) 848-4911
- Weavers Pond Subdivision
- Pond Year Round
Recreation
- Community Playground
- Community Pool
- Trails
Map
Home Values in the Area
Average Home Value in this Area
Tax History
| Year | Tax Paid | Tax Assessment Tax Assessment Total Assessment is a certain percentage of the fair market value that is determined by local assessors to be the total taxable value of land and additions on the property. | Land | Improvement |
|---|---|---|---|---|
| 2024 | $4,112 | $420,256 | $65,000 | $355,256 |
| 2023 | $2,974 | $284,781 | $50,000 | $234,781 |
| 2022 | $3,422 | $284,781 | $50,000 | $234,781 |
| 2021 | $0 | $50,000 | $50,000 | $0 |
Property History
| Date | Event | Price | Change | Sq Ft Price |
|---|---|---|---|---|
| 02/15/2025 02/15/25 | Pending | -- | -- | -- |
| 02/04/2025 02/04/25 | For Sale | $440,000 | -- | $170 / Sq Ft |
Deed History
| Date | Type | Sale Price | Title Company |
|---|---|---|---|
| Special Warranty Deed | $356,000 | None Available |
Mortgage History
| Date | Status | Loan Amount | Loan Type |
|---|---|---|---|
| Open | $284,485 | New Conventional |
Similar Homes in Zebulon, NC
Source: Doorify MLS
MLS Number: 10074495
APN: 1796.02-79-9005-000
- 2157 Blue Iris Way
- 404 Lily Pad Ct
- 897 Golden Plum Ln
- 4204 Vineyard Ridge Dr
- 512 Oak Holly Ln
- 2407 Cattail Pond Dr
- 1408 Weavers Trace Dr
- 446 Emerald Shire Way
- 509 Rose Creek Ct
- 1336 Weavers Trace Dr
- 803 Golden Plum Ln
- 481 Autumn Moon Dr
- 1595 Ivy Meadow Ln
- 338 Apricot Sun Way Unit 1196d
- 1585 Ivy Meadow Ln
- 369 Golden Plum Ln
- 812 Windmill Palm Dr
- 810 Windmill Palm Dr
- 804 Windmill Palm Dr
- 803 Windmill Palm Dr
