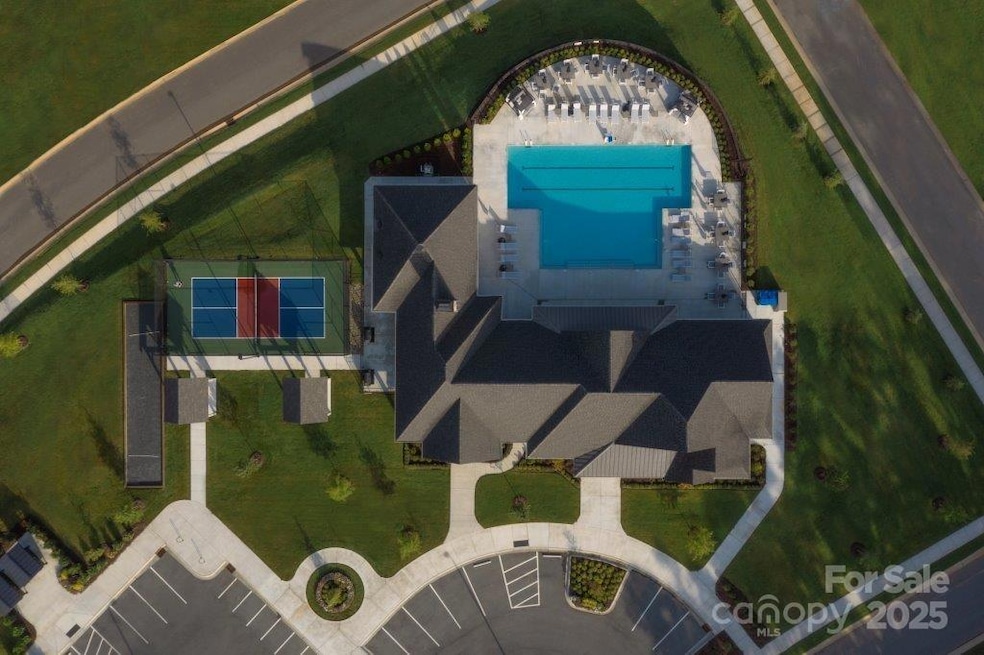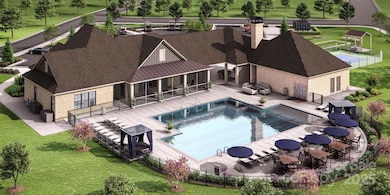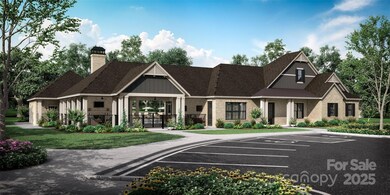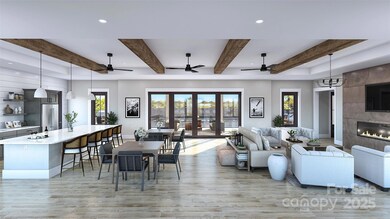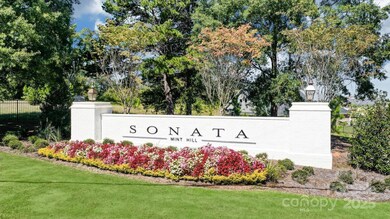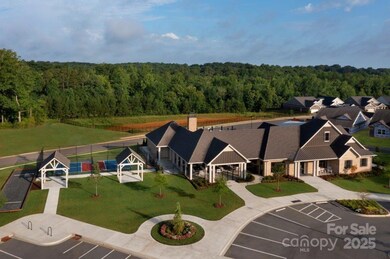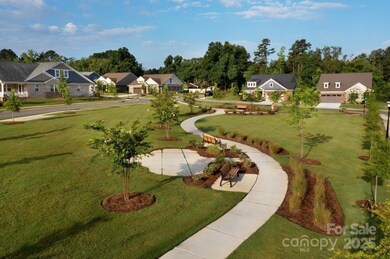
2120 Cadence Trace Dr Mint Hill, NC 28227
Highlights
- Under Construction
- Open Floorplan
- Wooded Lot
- Bain Elementary Rated 9+
- Clubhouse
- 1.5-Story Property
About This Home
As of March 2025Beautiful COMMUNITY IN MINT HILL offering low maintenance, 4 sides brick, ranch homes, with close proximity to I-485, Veteran's Memorial Park, and the Town of Mint Hill. This home features an Open floor plan with lots of natural sunlight and screened porch for outdoor entertaining. Includes 4 bedrooms, 4.5 baths, extensive vinyl plank throughout first floor including Owner's Suite, Utility Sink in Garage! The gourmet kitchen features a HUGE island, Quartz countertops, breakfast bar, Gas cooktop, stainless-steel appliances, large walk-in pantry and MUCH MORE!!
Last Agent to Sell the Property
Mattamy Carolina Corporation Brokerage Email: wendy.choquette@mattamycorp.com License #256008
Co-Listed By
David Weekley Homes Brokerage Email: wendy.choquette@mattamycorp.com License #154882
Home Details
Home Type
- Single Family
Est. Annual Taxes
- $814
Year Built
- Built in 2025 | Under Construction
Lot Details
- Irrigation
- Wooded Lot
- Lawn
- Property is zoned RA40, RA
HOA Fees
- $248 Monthly HOA Fees
Parking
- 2 Car Attached Garage
- Garage Door Opener
Home Design
- Home is estimated to be completed on 4/30/25
- 1.5-Story Property
- Transitional Architecture
- Slab Foundation
- Stone Siding
- Four Sided Brick Exterior Elevation
Interior Spaces
- Open Floorplan
- Wired For Data
- Insulated Windows
- Window Treatments
- Window Screens
- Entrance Foyer
- Screened Porch
- Pull Down Stairs to Attic
Kitchen
- Breakfast Bar
- Built-In Self-Cleaning Oven
- Electric Oven
- Gas Cooktop
- Range Hood
- Microwave
- Plumbed For Ice Maker
- ENERGY STAR Qualified Dishwasher
- Kitchen Island
- Disposal
Flooring
- Wood
- Tile
- Vinyl
Bedrooms and Bathrooms
- Walk-In Closet
Laundry
- Laundry Room
- Electric Dryer Hookup
Accessible Home Design
- Doors with lever handles
- Doors are 32 inches wide or more
- More Than Two Accessible Exits
- Entry Slope Less Than 1 Foot
- Raised Toilet
Eco-Friendly Details
- No or Low VOC Paint or Finish
Schools
- Bain Elementary School
- Mint Hill Middle School
- Independence High School
Utilities
- Forced Air Zoned Heating and Cooling System
- Vented Exhaust Fan
- Heating System Uses Natural Gas
- Gas Water Heater
- Cable TV Available
Listing and Financial Details
- Assessor Parcel Number 13901461
Community Details
Overview
- Kuester Mgmt. Association, Phone Number (803) 802-0004
- Built by Mattamy Homes
- Sonata At Mint Hill Subdivision, Garland French Country Floorplan
- Mandatory home owners association
Amenities
- Picnic Area
- Clubhouse
Recreation
- Sport Court
- Indoor Game Court
- Recreation Facilities
- Community Pool
Map
Home Values in the Area
Average Home Value in this Area
Property History
| Date | Event | Price | Change | Sq Ft Price |
|---|---|---|---|---|
| 03/24/2025 03/24/25 | Sold | $723,548 | 0.0% | $234 / Sq Ft |
| 10/13/2024 10/13/24 | Price Changed | $723,548 | +13.1% | $234 / Sq Ft |
| 08/31/2024 08/31/24 | Pending | -- | -- | -- |
| 08/31/2024 08/31/24 | For Sale | $639,833 | -- | $207 / Sq Ft |
Tax History
| Year | Tax Paid | Tax Assessment Tax Assessment Total Assessment is a certain percentage of the fair market value that is determined by local assessors to be the total taxable value of land and additions on the property. | Land | Improvement |
|---|---|---|---|---|
| 2023 | $814 | $115,000 | $115,000 | $0 |
| 2022 | $785 | $90,000 | $90,000 | $0 |
| 2021 | $785 | $90,000 | $90,000 | $0 |
Mortgage History
| Date | Status | Loan Amount | Loan Type |
|---|---|---|---|
| Open | $499,000 | New Conventional |
Deed History
| Date | Type | Sale Price | Title Company |
|---|---|---|---|
| Special Warranty Deed | $724,000 | None Listed On Document |
Similar Homes in the area
Source: Canopy MLS (Canopy Realtor® Association)
MLS Number: 4167822
APN: 139-014-61
- 9653 Liberty Hill Dr
- 3618 Marchers Trace Dr
- 9413 Liberty Hill Dr
- 8612 Fairview Rd
- 8612 Fairview Rd
- 8612 Fairview Rd
- 8612 Fairview Rd
- 9428 Liberty Hill Dr
- 9432 Liberty Hill Dr
- 7830 Large Oak Ln
- 9515 Liberty Hill Dr
- 9411 Stonebridge Way Unit 49
- 8405 Fairview Rd
- Stonebridge Way
- 8605 Carly Ln E
- 9534 Liberty Hill Dr Unit 196
- 8615 Carly Ln E Unit 32
- 9625 Liberty Hill Dr
- 9420 Fairview Rd
- 10328 Lemington Dr
