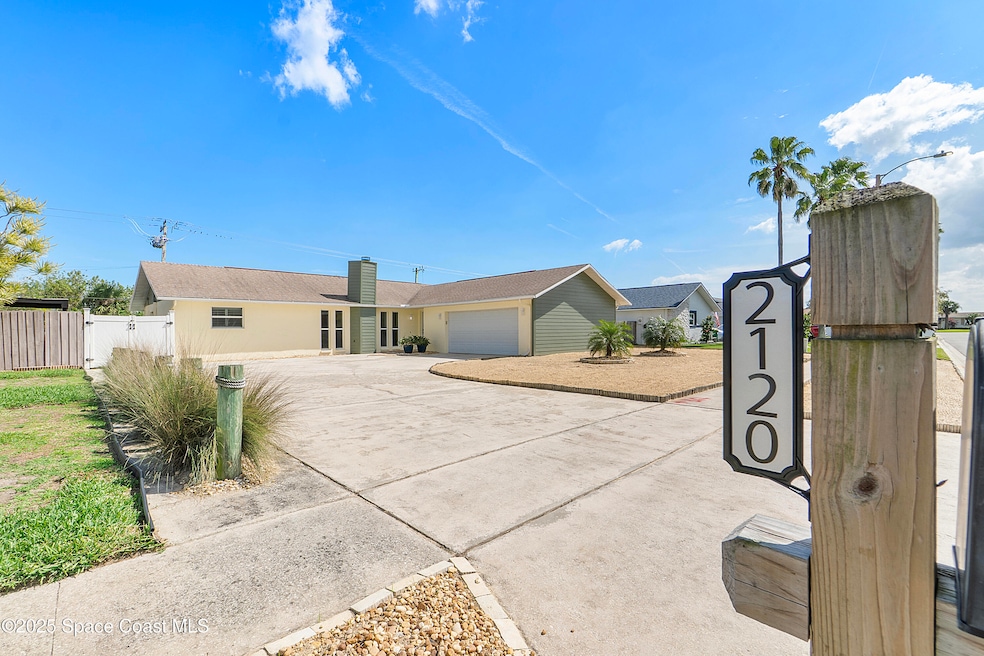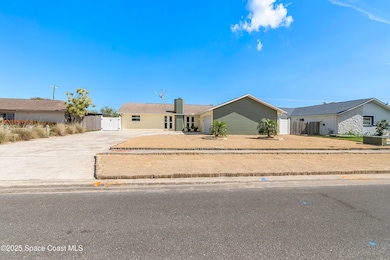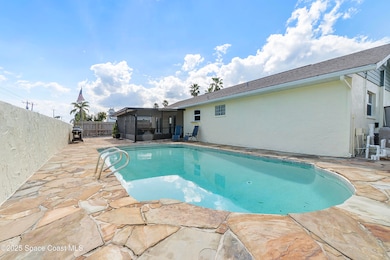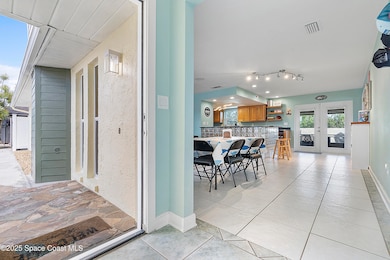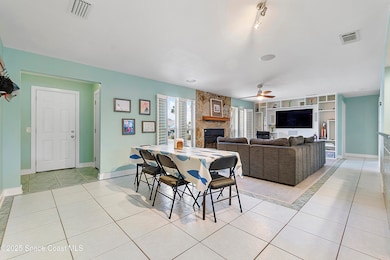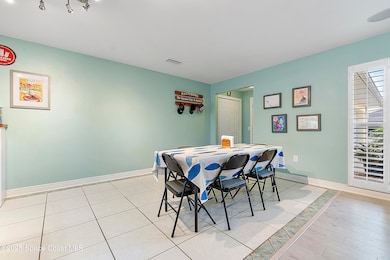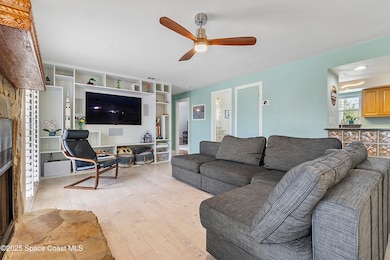
2120 Capeview St Merritt Island, FL 32952
Estimated payment $2,855/month
Highlights
- In Ground Pool
- No HOA
- 2 Car Attached Garage
- Midcentury Modern Architecture
- Screened Porch
- Built-In Features
About This Home
Come see this charming POOL home beautifully located on Merritt Island. This nautical themed home with a freshly painted exterior welcomes you with a flagstone entryway leading into a spacious living room equipped with built in cabinetry that flanks a cozy fireplace. The remodeled kitchen includes a granite breakfast bar adorned with glass blocks. Additional features comprise of custom designed closets, plantation shutters and French doors that open to a screened patio. The washer and dryer are only two years old and convey with the house.The exterior offers a Pebble Tec resurfaced pool and a fenced backyard with an ample side yard. Situated in a desirable location, the property is approximately 10 miles from Cape Canaveral, providing convenient access to space-related attractions and public beaches. Kelly Park with a boat ramp and huge playground is just down the street. This well-maintained home is also close to local amenities, including shopping centers, dining options, and recreational facilities. Go see it before it is gone!
Open House Schedule
-
Saturday, April 26, 202510:00 am to 1:00 pm4/26/2025 10:00:00 AM +00:004/26/2025 1:00:00 PM +00:00Add to Calendar
Home Details
Home Type
- Single Family
Est. Annual Taxes
- $4,183
Year Built
- Built in 1978 | Remodeled
Lot Details
- 7,841 Sq Ft Lot
- Property fronts a private road
- West Facing Home
- Vinyl Fence
- Wood Fence
- Back Yard Fenced
- Block Wall Fence
- Few Trees
Parking
- 2 Car Attached Garage
- Garage Door Opener
- Off-Street Parking
Home Design
- Midcentury Modern Architecture
- Shingle Roof
- Concrete Siding
- Block Exterior
- Stucco
Interior Spaces
- 1,445 Sq Ft Home
- 1-Story Property
- Built-In Features
- Ceiling Fan
- Gas Fireplace
- Screened Porch
- Smart Locks
Kitchen
- Breakfast Bar
- Electric Oven
- Electric Range
- Microwave
- Dishwasher
Flooring
- Laminate
- Tile
Bedrooms and Bathrooms
- 3 Bedrooms
- Walk-In Closet
- 2 Full Bathrooms
- Shower Only
Laundry
- Laundry in Garage
- ENERGY STAR Qualified Dryer
- ENERGY STAR Qualified Washer
Pool
- In Ground Pool
- Fence Around Pool
Outdoor Features
- Patio
Schools
- Audubon Elementary School
- Jefferson Middle School
- Merritt Island High School
Utilities
- Central Heating and Cooling System
- Tankless Water Heater
- Gas Water Heater
- Cable TV Available
Community Details
- No Home Owners Association
- Holiday Cove Unit 5 Subdivision
Listing and Financial Details
- Assessor Parcel Number 24-37-18-57-00000.0-0070.00
Map
Home Values in the Area
Average Home Value in this Area
Tax History
| Year | Tax Paid | Tax Assessment Tax Assessment Total Assessment is a certain percentage of the fair market value that is determined by local assessors to be the total taxable value of land and additions on the property. | Land | Improvement |
|---|---|---|---|---|
| 2023 | $4,149 | $326,370 | $110,000 | $216,370 |
| 2022 | $1,397 | $106,450 | $0 | $0 |
| 2021 | $1,415 | $103,350 | $0 | $0 |
| 2020 | $1,354 | $101,930 | $0 | $0 |
| 2019 | $1,291 | $99,640 | $0 | $0 |
| 2018 | $1,283 | $97,790 | $0 | $0 |
| 2017 | $1,277 | $95,780 | $0 | $0 |
| 2016 | $1,282 | $93,810 | $30,000 | $63,810 |
| 2015 | $1,300 | $93,160 | $25,000 | $68,160 |
| 2014 | $1,303 | $92,430 | $23,000 | $69,430 |
Property History
| Date | Event | Price | Change | Sq Ft Price |
|---|---|---|---|---|
| 03/05/2025 03/05/25 | For Sale | $449,000 | +3.0% | $311 / Sq Ft |
| 05/09/2022 05/09/22 | Sold | $436,000 | 0.0% | $302 / Sq Ft |
| 03/24/2022 03/24/22 | Pending | -- | -- | -- |
| 03/21/2022 03/21/22 | For Sale | $436,000 | -- | $302 / Sq Ft |
Deed History
| Date | Type | Sale Price | Title Company |
|---|---|---|---|
| Warranty Deed | $436,000 | New Title Company Name | |
| Warranty Deed | -- | Attorney | |
| Warranty Deed | $79,000 | -- | |
| Warranty Deed | $10,000 | -- |
Mortgage History
| Date | Status | Loan Amount | Loan Type |
|---|---|---|---|
| Previous Owner | $298,050 | VA | |
| Previous Owner | $173,992 | FHA | |
| Previous Owner | $100,000 | Credit Line Revolving | |
| Previous Owner | $25,000 | Credit Line Revolving |
Similar Homes in Merritt Island, FL
Source: Space Coast MLS (Space Coast Association of REALTORS®)
MLS Number: 1038119
APN: 24-37-18-57-00000.0-0070.00
- 2145 Capeview St
- 1635 Sandpiper St
- 1645 Sandpiper St
- 1960 W Phillips Ct
- 1335 Girard Blvd
- 2355 Palm Lake Dr
- 1304 Holiday Blvd
- 0000 W Riviera Dr
- 0000 Riviera Dr
- 2030 Porpoise St
- 1770 Porpoise St
- 2145 Porpoise St
- 1240 Arlington Cir
- 1320 Johns Cir
- 1695 Rochelle Pkwy
- 1345 Sanibel Ln
- 1755 Rochelle Pkwy
- 1730 E Central Ave
- 1184 Potomac Dr
- 1560 Salmon St
