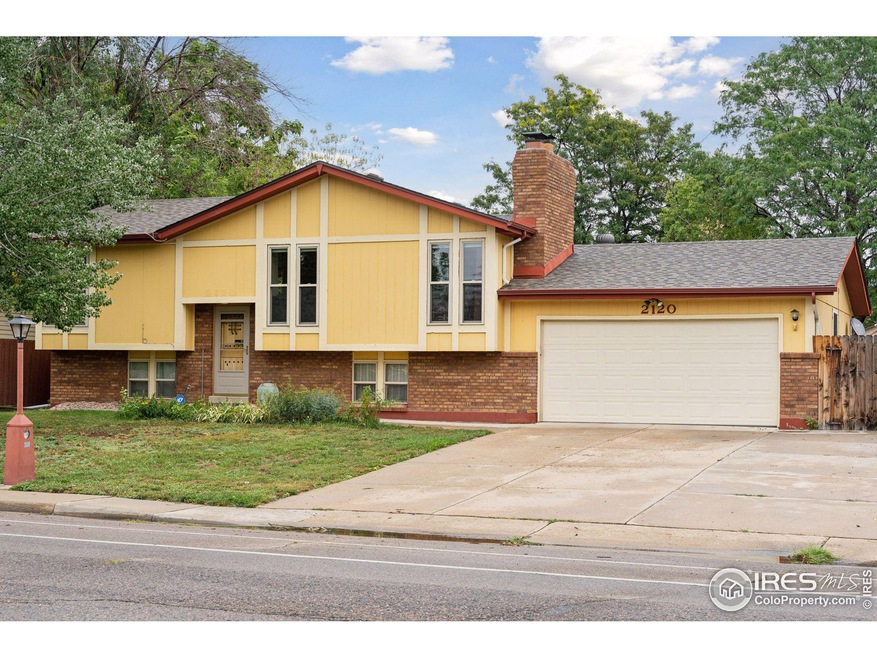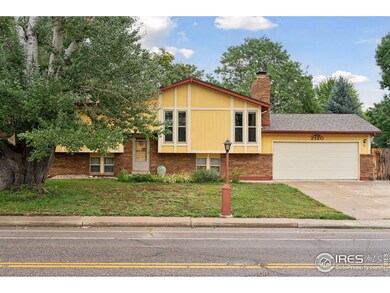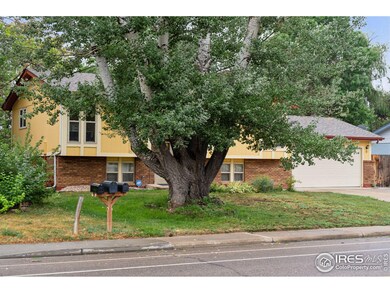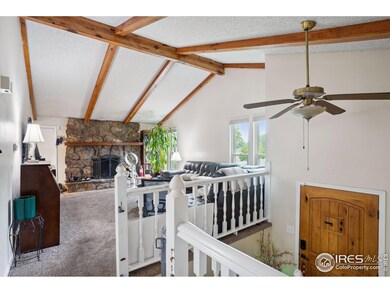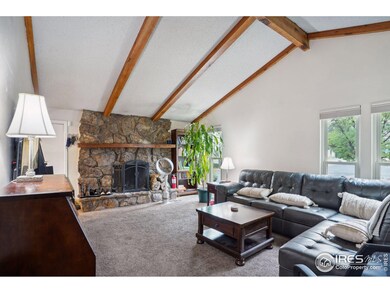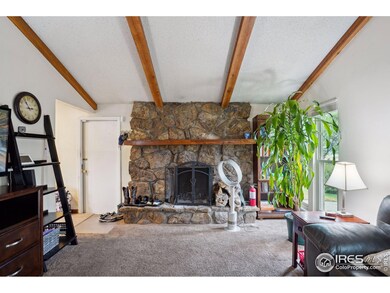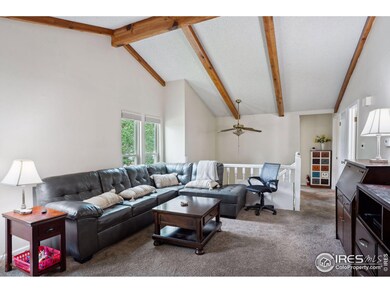
2120 Gay St Longmont, CO 80501
Garden Acres NeighborhoodHighlights
- Mountain View
- Multiple Fireplaces
- 2 Car Attached Garage
- Longmont High School Rated A-
- No HOA
- 3-minute walk to Carr Park
About This Home
As of February 2025Charming bi-level home in desirable Longmont location on spacious lot with no metro tax or HOA! Updated throughout allows the comfort of knowing the home is move in ready. Wait till you see the custom made entry door. It also comes with a flex space for a "at home business" or it could be turned into a entertainment area. This spacious home includes two wood fireplaces for those cozy winter evenings. Rare for other bi-levels in the area this home includes forced air heating and central air condition (both updated) Bring your toys this one includes rv/boat parking. Adjacent to Carr park and just down the street from Longmont's dog park #1. This home has everything you're looking for!
Home Details
Home Type
- Single Family
Est. Annual Taxes
- $2,665
Year Built
- Built in 1976
Lot Details
- 7,488 Sq Ft Lot
- Fenced
- Level Lot
- Sprinkler System
Parking
- 2 Car Attached Garage
Home Design
- Brick Veneer
- Wood Frame Construction
- Composition Roof
Interior Spaces
- 1,888 Sq Ft Home
- 2-Story Property
- Multiple Fireplaces
- Window Treatments
- Family Room
- Mountain Views
- Laundry on lower level
Kitchen
- Electric Oven or Range
- Dishwasher
Flooring
- Carpet
- Tile
Bedrooms and Bathrooms
- 4 Bedrooms
Schools
- Northridge Elementary School
- Longs Peak Middle School
- Longmont High School
Additional Features
- Outdoor Storage
- Forced Air Heating and Cooling System
Community Details
- No Home Owners Association
- Horizon Park Subdivision
Listing and Financial Details
- Assessor Parcel Number R0066787
Map
Home Values in the Area
Average Home Value in this Area
Property History
| Date | Event | Price | Change | Sq Ft Price |
|---|---|---|---|---|
| 02/14/2025 02/14/25 | Sold | $490,000 | -1.8% | $260 / Sq Ft |
| 09/26/2024 09/26/24 | Price Changed | $498,800 | -2.2% | $264 / Sq Ft |
| 09/13/2024 09/13/24 | For Sale | $510,000 | -- | $270 / Sq Ft |
Tax History
| Year | Tax Paid | Tax Assessment Tax Assessment Total Assessment is a certain percentage of the fair market value that is determined by local assessors to be the total taxable value of land and additions on the property. | Land | Improvement |
|---|---|---|---|---|
| 2024 | $2,665 | $28,247 | $2,934 | $25,313 |
| 2023 | $2,665 | $28,247 | $6,620 | $25,313 |
| 2022 | $2,413 | $24,381 | $4,865 | $19,516 |
| 2021 | $2,444 | $25,082 | $5,005 | $20,077 |
| 2020 | $2,202 | $22,666 | $5,005 | $17,661 |
| 2019 | $2,167 | $22,666 | $5,005 | $17,661 |
| 2018 | $1,873 | $19,721 | $4,464 | $15,257 |
| 2017 | $1,848 | $21,802 | $4,935 | $16,867 |
| 2016 | $1,724 | $18,037 | $5,333 | $12,704 |
| 2015 | $1,643 | $15,284 | $4,856 | $10,428 |
| 2014 | $1,428 | $15,284 | $4,856 | $10,428 |
Mortgage History
| Date | Status | Loan Amount | Loan Type |
|---|---|---|---|
| Open | $481,124 | FHA | |
| Previous Owner | $142,250 | New Conventional | |
| Previous Owner | $33,500 | Stand Alone Second | |
| Previous Owner | $184,628 | FHA | |
| Previous Owner | $27,186 | Stand Alone Second | |
| Previous Owner | $149,263 | FHA | |
| Previous Owner | $27,500 | No Value Available |
Deed History
| Date | Type | Sale Price | Title Company |
|---|---|---|---|
| Warranty Deed | $490,000 | First American Title | |
| Interfamily Deed Transfer | -- | -- | |
| Warranty Deed | $151,000 | -- | |
| Quit Claim Deed | $19,845 | -- | |
| Deed | -- | -- | |
| Warranty Deed | $84,500 | -- |
Similar Homes in the area
Source: IRES MLS
MLS Number: 1018433
APN: 1205272-07-014
- 2140 Bowen St
- 2252 Smith Dr
- 2024 Lincoln St
- 1325 Merl Place
- 2027 Terry St Unit 1
- 1834 Hennington Ct
- 1900 Logan St
- 2348 Sherman St
- 841 Crisman Dr Unit 9
- 841 Crisman Dr Unit 12
- 939 Parker Dr Unit 4
- 929 Parker Dr Unit 7
- 924 Parker Dr Unit 18
- 2226 Judson St
- 1865 Terry St Unit 3
- 1630 Calkins Ave
- 2413 Lincoln St
- 2213 Emery St Unit C
- 1313 Garden Cir
- 1080 17th Ave Unit 1,2,3
