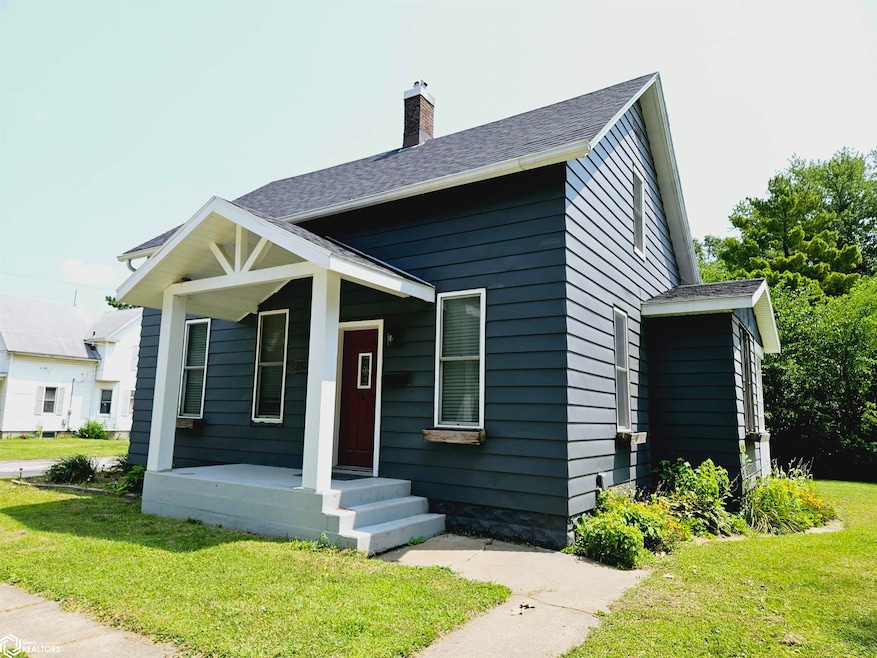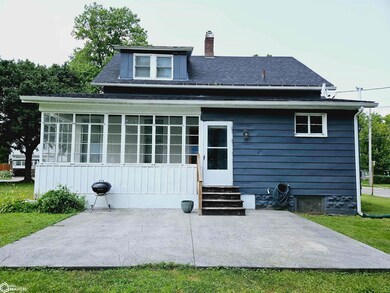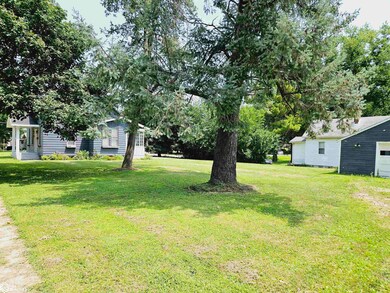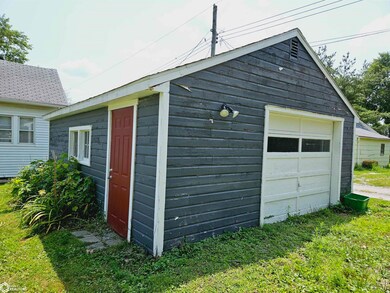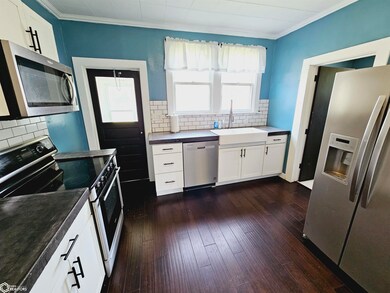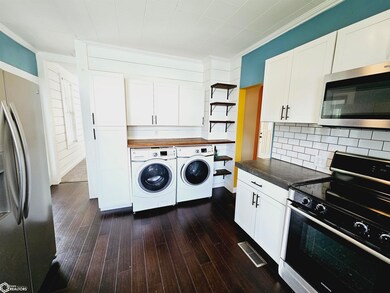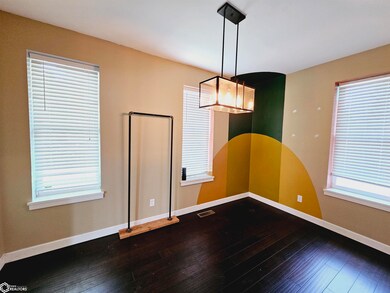
2120 Gnahn St Burlington, IA 52601
Highlights
- The kitchen features windows
- Porch
- Building Patio
- 1 Car Detached Garage
- Concrete Block With Brick
- Living Room
About This Home
As of September 2024CUTE & TRENDY 2 BED 1 BATH WITH GORGEOUS KITCHEN -- If you want a home with some character and style, this is the one! Listen to this kitchen… poured cement countertops, farmhouse sink, stainless steel appliances, lots of natural light, subway tile backsplash, bright white cabinets, and wood floating shelves. Wow! Enjoy the outdoors on your charming enclosed back porch, large cement patio, and huge double lot that includes a detached 1 car garage with additional storage space. Located moments away from Sunnyside School, Aspen Grove Cemetery, and the Burlington Golf Club. Additional Details -- Main Floor Laundry, Central Air, Radon Mitigation System Installed
Home Details
Home Type
- Single Family
Est. Annual Taxes
- $1,686
Year Built
- Built in 1888
Lot Details
- 10,019 Sq Ft Lot
- Lot Dimensions are 85' x 120'
Parking
- 1 Car Detached Garage
Home Design
- Concrete Block With Brick
- Asphalt Shingled Roof
- Metal Siding
Interior Spaces
- 1,115 Sq Ft Home
- 1.5-Story Property
- Ceiling Fan
- Family Room
- Living Room
- Dining Room
Kitchen
- Range
- Microwave
- Dishwasher
- The kitchen features windows
Bedrooms and Bathrooms
- 2 Bedrooms
- 1 Full Bathroom
Laundry
- Dryer
- Washer
Basement
- Stone Basement
- Basement Storage
Additional Features
- Porch
- Forced Air Heating and Cooling System
Community Details
- Building Patio
- Community Deck or Porch
Map
Home Values in the Area
Average Home Value in this Area
Property History
| Date | Event | Price | Change | Sq Ft Price |
|---|---|---|---|---|
| 09/27/2024 09/27/24 | Sold | $117,500 | -4.1% | $105 / Sq Ft |
| 08/03/2024 08/03/24 | Pending | -- | -- | -- |
| 07/24/2024 07/24/24 | For Sale | $122,500 | +19.5% | $110 / Sq Ft |
| 09/20/2021 09/20/21 | Pending | -- | -- | -- |
| 09/20/2021 09/20/21 | For Sale | $102,500 | 0.0% | $92 / Sq Ft |
| 09/10/2021 09/10/21 | Sold | $102,500 | +115.8% | $92 / Sq Ft |
| 10/24/2018 10/24/18 | Sold | $47,500 | -4.8% | $42 / Sq Ft |
| 09/25/2018 09/25/18 | Pending | -- | -- | -- |
| 08/30/2018 08/30/18 | For Sale | $49,900 | -- | $44 / Sq Ft |
Tax History
| Year | Tax Paid | Tax Assessment Tax Assessment Total Assessment is a certain percentage of the fair market value that is determined by local assessors to be the total taxable value of land and additions on the property. | Land | Improvement |
|---|---|---|---|---|
| 2024 | $1,654 | $97,500 | $18,200 | $79,300 |
| 2023 | $1,654 | $97,500 | $18,200 | $79,300 |
| 2022 | $882 | $84,100 | $18,200 | $65,900 |
| 2021 | $882 | $52,300 | $18,200 | $34,100 |
| 2020 | $944 | $52,300 | $18,200 | $34,100 |
| 2019 | $1,012 | $52,300 | $18,200 | $34,100 |
| 2018 | $1,010 | $52,500 | $17,300 | $35,200 |
| 2017 | $1,010 | $50,900 | $0 | $0 |
| 2016 | $960 | $50,900 | $0 | $0 |
| 2015 | $960 | $50,900 | $0 | $0 |
| 2014 | $974 | $55,500 | $0 | $0 |
Mortgage History
| Date | Status | Loan Amount | Loan Type |
|---|---|---|---|
| Open | $92,500 | New Conventional | |
| Previous Owner | $100,642 | FHA | |
| Previous Owner | $42,750 | Stand Alone Refi Refinance Of Original Loan | |
| Previous Owner | $49,400 | Adjustable Rate Mortgage/ARM |
Deed History
| Date | Type | Sale Price | Title Company |
|---|---|---|---|
| Warranty Deed | $117,500 | None Listed On Document | |
| Warranty Deed | $102,500 | None Available | |
| Warranty Deed | $47,500 | -- | |
| Warranty Deed | $52,000 | None Available |
Similar Homes in Burlington, IA
Source: NoCoast MLS
MLS Number: NOC6319548
APN: 11-29-333-017
- 1309 Birdie St
- 2072 Highland Ave
- 2030 Osborn St
- 1947 Sunnyside Ave
- 2019 Sunnyside Ave
- 1610 Lincoln St
- 2405 Bittersweet Place
- 2305 Dekalb St
- 1429 Gnahn St
- 1212 Oak St
- 2020 Baumberger St
- 2013 Baumberger St
- 2518 Gear St
- 1412 Iowa St
- 2611 Sunnyside Ave
- 1428 N 7th St
- 1021 Brooks St
- 911 Linden St
- 12439 Dmc Highway 99
- 1309 N 8th St
