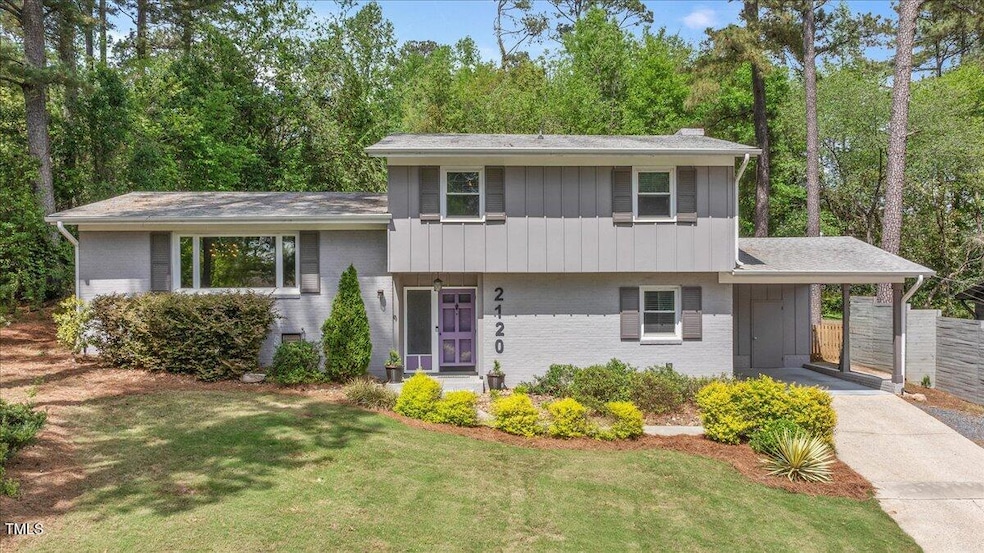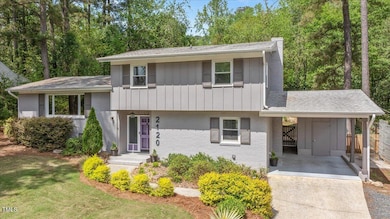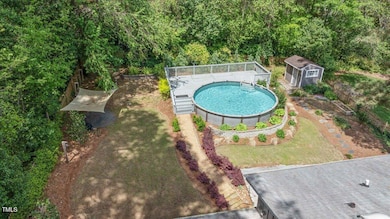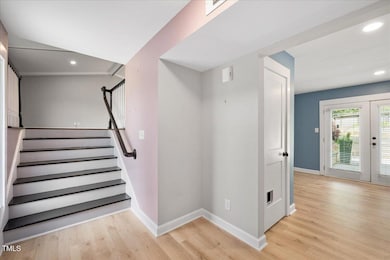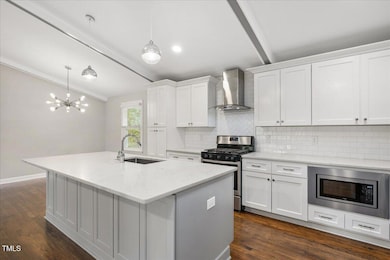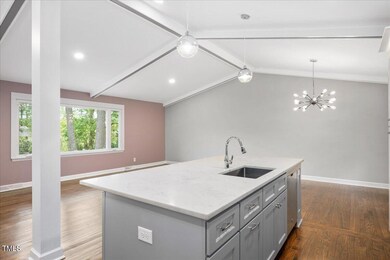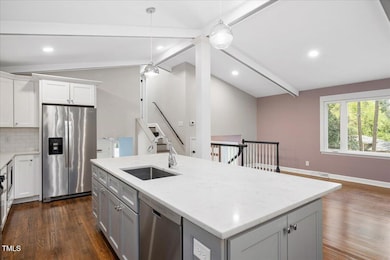
2120 Hillock Dr Raleigh, NC 27612
North Hills NeighborhoodEstimated payment $4,390/month
Highlights
- Above Ground Pool
- Deck
- Traditional Architecture
- Open Floorplan
- Vaulted Ceiling
- Wood Flooring
About This Home
Stunning home with swimming pool in the heart of Raleigh near Crabtree and North Hills is ready for its next chapter! This renovated home features an open floor plan centered around a large island kitchen boasting quartz countertops, stainless steel appliances with gas range, and tile backsplash. Primary ensuite includes new ceiling fan, updated bathroom with dual vanities, hot towel bar and tile shower. Hardwood floors throughout the mid and upper levels. Lower level family room includes newer LVP floors (2023), shiplap accent wall, half bath and laundry room with cabinets. A functional design with a tiled entry from carport to laundry room. On a .32 acre lot, the landscaped exterior is the perfect place for you and the whole crew to enjoy warm NC summers. Fenced backyard features a large patio, an above-ground swimming pool with deck surround, and powered shed to make your own! No HOA. The location can't be beat with convenient access to North Hills, Crabtree Valley Mall, Raleigh Greenway Trail, I-440, RTP, downtown Raleigh and so much more!
Open House Schedule
-
Saturday, April 26, 202512:00 to 2:00 pm4/26/2025 12:00:00 PM +00:004/26/2025 2:00:00 PM +00:00Add to Calendar
Home Details
Home Type
- Single Family
Est. Annual Taxes
- $5,858
Year Built
- Built in 1964
Lot Details
- 0.32 Acre Lot
- Landscaped
- Back Yard Fenced and Front Yard
Home Design
- Traditional Architecture
- Brick Veneer
- Slab Foundation
- Shingle Roof
- Wood Siding
- Lead Paint Disclosure
Interior Spaces
- 1,971 Sq Ft Home
- 2-Story Property
- Open Floorplan
- Smooth Ceilings
- Vaulted Ceiling
- Ceiling Fan
- Entrance Foyer
- Family Room
- Living Room
- Dining Room
- Basement
- Crawl Space
- Fire and Smoke Detector
Kitchen
- Gas Range
- Microwave
- Ice Maker
- Dishwasher
- Stainless Steel Appliances
- Kitchen Island
- Quartz Countertops
- Disposal
- Instant Hot Water
Flooring
- Wood
- Tile
- Luxury Vinyl Tile
Bedrooms and Bathrooms
- 3 Bedrooms
- Separate Shower in Primary Bathroom
- Bathtub with Shower
Laundry
- Laundry Room
- Laundry on lower level
- Dryer
- Washer
Parking
- 4 Parking Spaces
- 1 Attached Carport Space
- Private Driveway
Outdoor Features
- Above Ground Pool
- Deck
- Patio
- Outdoor Storage
- Rain Gutters
- Porch
Schools
- Brooks Elementary School
- Carroll Middle School
- Sanderson High School
Utilities
- Forced Air Heating and Cooling System
- Heating System Uses Natural Gas
- Tankless Water Heater
- Gas Water Heater
- High Speed Internet
Community Details
- No Home Owners Association
- Birchwood Hills Subdivision
Listing and Financial Details
- Assessor Parcel Number 0796715223
Map
Home Values in the Area
Average Home Value in this Area
Tax History
| Year | Tax Paid | Tax Assessment Tax Assessment Total Assessment is a certain percentage of the fair market value that is determined by local assessors to be the total taxable value of land and additions on the property. | Land | Improvement |
|---|---|---|---|---|
| 2024 | $5,858 | $672,215 | $230,000 | $442,215 |
| 2023 | $4,346 | $396,879 | $150,000 | $246,879 |
| 2022 | $4,038 | $396,879 | $150,000 | $246,879 |
| 2021 | $3,882 | $396,879 | $150,000 | $246,879 |
| 2020 | $3,811 | $396,879 | $150,000 | $246,879 |
| 2019 | $3,038 | $260,447 | $140,000 | $120,447 |
| 2018 | $0 | $260,447 | $140,000 | $120,447 |
| 2017 | $2,729 | $260,447 | $140,000 | $120,447 |
| 2016 | $2,673 | $260,447 | $140,000 | $120,447 |
| 2015 | $2,376 | $227,494 | $82,000 | $145,494 |
| 2014 | $2,254 | $227,494 | $82,000 | $145,494 |
Property History
| Date | Event | Price | Change | Sq Ft Price |
|---|---|---|---|---|
| 04/10/2025 04/10/25 | For Sale | $699,000 | +3.6% | $355 / Sq Ft |
| 12/15/2023 12/15/23 | Off Market | $675,000 | -- | -- |
| 04/20/2023 04/20/23 | Sold | $675,000 | 0.0% | $342 / Sq Ft |
| 03/19/2023 03/19/23 | Pending | -- | -- | -- |
| 03/12/2023 03/12/23 | For Sale | $675,000 | -- | $342 / Sq Ft |
Deed History
| Date | Type | Sale Price | Title Company |
|---|---|---|---|
| Warranty Deed | $675,000 | None Listed On Document | |
| Warranty Deed | $250,000 | None Available | |
| Warranty Deed | $413,000 | None Available | |
| Interfamily Deed Transfer | -- | None Available | |
| Interfamily Deed Transfer | -- | None Available |
Mortgage History
| Date | Status | Loan Amount | Loan Type |
|---|---|---|---|
| Open | $625,000 | New Conventional | |
| Previous Owner | $300,000 | Purchase Money Mortgage | |
| Previous Owner | $120,000 | New Conventional | |
| Previous Owner | $178,400 | New Conventional | |
| Previous Owner | $27,375 | Credit Line Revolving | |
| Previous Owner | $183,000 | New Conventional | |
| Previous Owner | $153,500 | Unknown |
Similar Homes in Raleigh, NC
Source: Doorify MLS
MLS Number: 10088247
APN: 0796.20-71-5223-000
- 2211 Hillock Dr
- 2750 Laurelcherry St
- 1721 Frenchwood Dr
- 2507 Princewood St
- 4501 Bartlett Dr
- 3701 Swann St
- 4505 Keswick Dr
- 4801 Glenmist Ct Unit 202
- 5120 Knaresborough Rd
- 3601 Alamance Dr
- 3601 Swann St
- 3521 Alamance Dr
- 3702 Nova Star Ln
- 2001 Manuel St
- 4902 Brookhaven Dr
- 5036 Isabella Cannon Dr
- 806 Tyrrell Rd
- 802 Tyrrell Rd
- 2701 Ridge Rd
- 3321 Marblehead Ln
