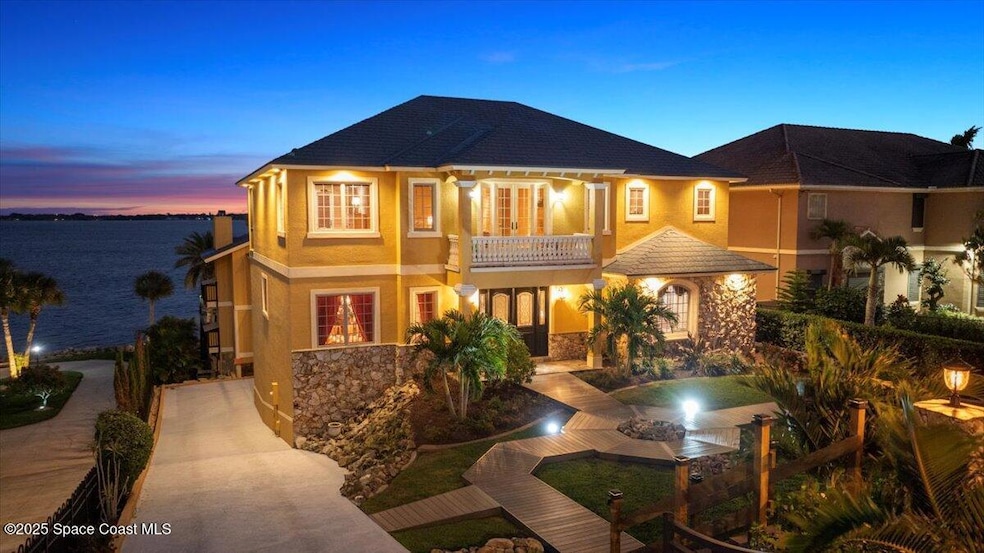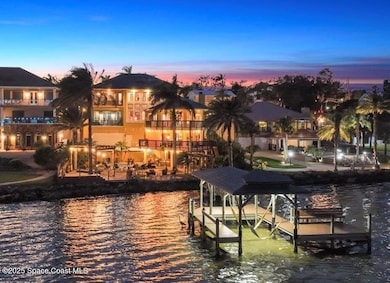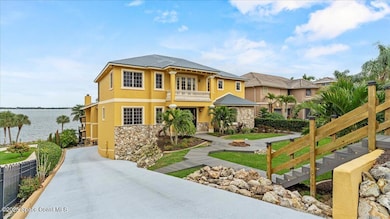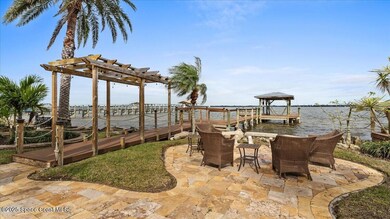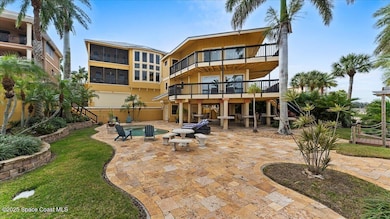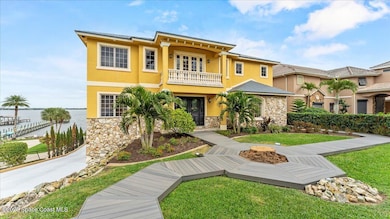Estimated payment $16,420/month
Highlights
- Boathouse
- Guest House
- Boat Lift
- Docks
- Property fronts an intracoastal waterway
- Private Water Access
About This Home
Experience luxury riverfront living with this expansive gated estate featuring two exceptional residences. The Main House offers 4 bedrooms, an office, and an elevator across 4,808 sq. ft. of living space, showcasing superior craftsmanship, solid core 8' doors, custom tray ceilings, and remote-control blinds. The chef's kitchen is equipped with a Sub-Zero refrigerator, Viking gas range, double convection ovens, and a coffee bar. Enjoy a riverfront primary suite with a spa bathroom, covered terrace, and walk-in closets. Entertain in style with an upstairs living area, 500-bottle wine room, and a private movie theatre. The Cedar River House includes a bedroom, full kitchen, laundry, two bathrooms, sauna, and a river deck, connected by a 30' covered skywalk. Outdoor amenities feature a riverfront pool with fountains, a hot tub, a covered boat house, and Trex decking on walkways and dock. Advanced technology includes a Blink Security System, Nest thermostats, and (click for more info)... app-controlled gates and garage doors. Featured on HGTV's House Hunters, this home embodies unparalleled luxury and modern convenience. Come experience the Florida Luxury Lifestyle.
Home Details
Home Type
- Single Family
Year Built
- Built in 2003 | Remodeled
Lot Details
- 0.46 Acre Lot
- Property fronts an intracoastal waterway
- River Front
- West Facing Home
- Wrought Iron Fence
- Front and Back Yard Sprinklers
Parking
- 4 Car Attached Garage
- Garage Door Opener
- Gated Parking
Home Design
- Villa
- Tile Roof
- Metal Roof
- Concrete Siding
- Block Exterior
- Stucco
Interior Spaces
- 6,299 Sq Ft Home
- 3-Story Property
- Elevator
- Open Floorplan
- Wet Bar
- Built-In Features
- Vaulted Ceiling
- Ceiling Fan
- 3 Fireplaces
- Gas Fireplace
- Shades
- Entrance Foyer
- Wine Cellar
- Screened Porch
- River Views
Kitchen
- Breakfast Bar
- Double Convection Oven
- Gas Cooktop
- Microwave
- ENERGY STAR Qualified Dishwasher
- Wine Cooler
- Kitchen Island
- Disposal
Flooring
- Wood
- Carpet
- Tile
Bedrooms and Bathrooms
- 6 Bedrooms
- Split Bedroom Floorplan
- Dual Closets
- Walk-In Closet
- In-Law or Guest Suite
- Separate Shower in Primary Bathroom
Laundry
- Laundry on lower level
- ENERGY STAR Qualified Dryer
- Dryer
- ENERGY STAR Qualified Washer
Home Security
- Security System Owned
- Security Gate
- Smart Thermostat
- High Impact Windows
Eco-Friendly Details
- Energy-Efficient Windows
- Energy-Efficient Thermostat
- Gray Water System
Pool
- Heated In Ground Pool
- Above Ground Spa
- Waterfall Pool Feature
Outdoor Features
- Private Water Access
- Boat Lift
- Boat Slip
- Boathouse
- Docks
- Balcony
- Deck
- Patio
- Terrace
- Fire Pit
- Gazebo
- Shed
Additional Homes
- Guest House
- ADU includes 1 Bedroom and 2 Bathrooms
Location
- The property is located in a historic district
Schools
- Cambridge Elementary School
- Cocoa Middle School
- Cocoa High School
Utilities
- Multiple cooling system units
- Central Heating and Cooling System
- Propane
- Septic Tank
- Cable TV Available
Community Details
- No Home Owners Association
- Carlton Terr Resubd Of Blks A B C Subdivision
Listing and Financial Details
- Assessor Parcel Number 24-36-17-54-0000b.0-0004.00
Map
Home Values in the Area
Average Home Value in this Area
Property History
| Date | Event | Price | Change | Sq Ft Price |
|---|---|---|---|---|
| 04/03/2025 04/03/25 | Price Changed | $2,495,000 | -5.0% | $396 / Sq Ft |
| 03/17/2025 03/17/25 | For Sale | $2,625,000 | 0.0% | $417 / Sq Ft |
| 03/06/2025 03/06/25 | Pending | -- | -- | -- |
| 02/25/2025 02/25/25 | For Sale | $2,625,000 | +43.4% | $417 / Sq Ft |
| 02/08/2022 02/08/22 | Sold | $1,830,000 | -8.3% | $291 / Sq Ft |
| 02/02/2022 02/02/22 | Pending | -- | -- | -- |
| 12/22/2021 12/22/21 | For Sale | $1,995,000 | 0.0% | $317 / Sq Ft |
| 08/21/2020 08/21/20 | Rented | $7,500 | +25.0% | -- |
| 08/05/2020 08/05/20 | For Rent | $6,000 | +380.0% | -- |
| 10/31/2013 10/31/13 | Rented | $1,250 | 0.0% | -- |
| 10/01/2013 10/01/13 | Under Contract | -- | -- | -- |
| 09/18/2013 09/18/13 | For Rent | $1,250 | 0.0% | -- |
| 02/01/2013 02/01/13 | Rented | $1,250 | 0.0% | -- |
| 07/15/2012 07/15/12 | Under Contract | -- | -- | -- |
| 07/05/2012 07/05/12 | For Rent | $1,250 | -- | -- |
Source: Space Coast MLS (Space Coast Association of REALTORS®)
MLS Number: 1038285
APN: 24-36-17-54-0000B.0-0004.00
- 2109 N Indian River Dr
- 2511 N Indian River Dr
- 2016 N Indian River Dr
- 214 Lucerne Dr
- 2317 N Cocoa Blvd
- 3611 Indian River Dr
- 233 Beverly Rd
- 1613 N Indian River Dr
- 000 U S Route 1
- 108 River Heights Dr
- 121 Circle Dr
- 185 First Light Cir
- 145 First Light Cir
- 200 First Light Cir
- 215 First Light Cir
- 225 First Light Cir
- 210 First Light Cir
- 3109 N Indian River Dr
- 240 First Light Cir
- 265 First Light Cir
