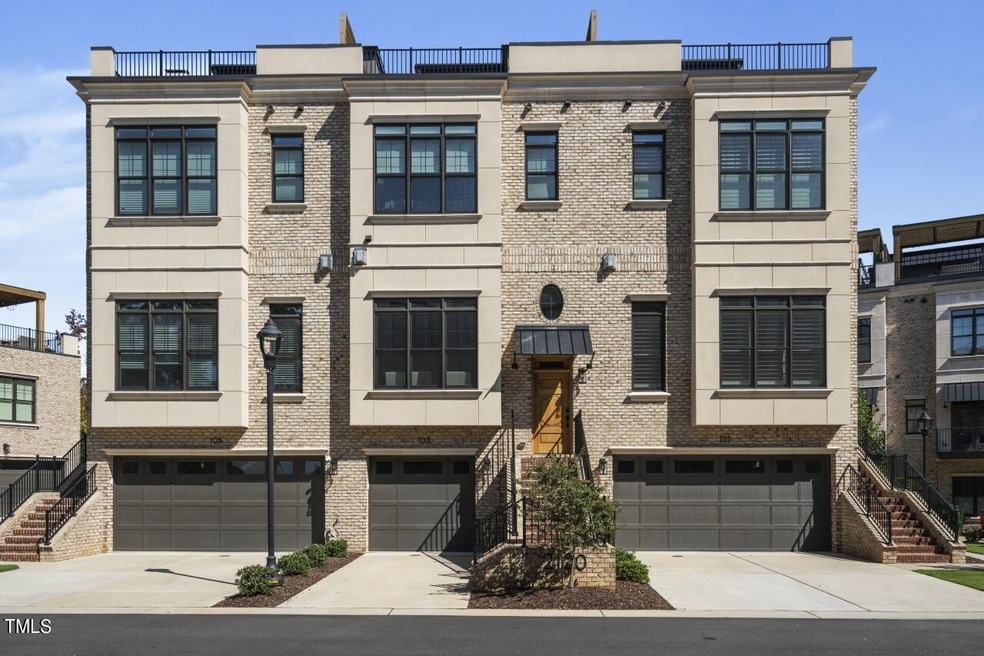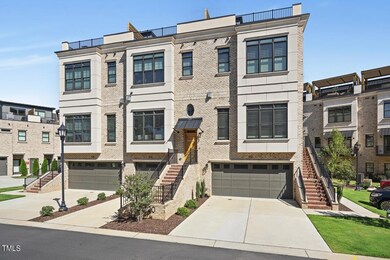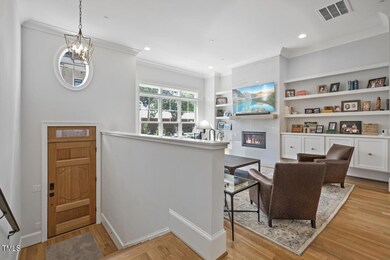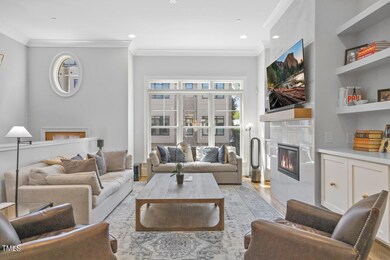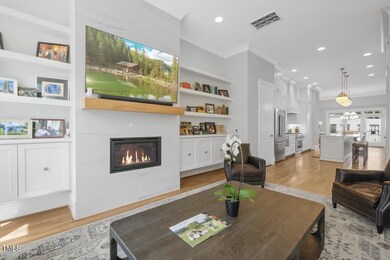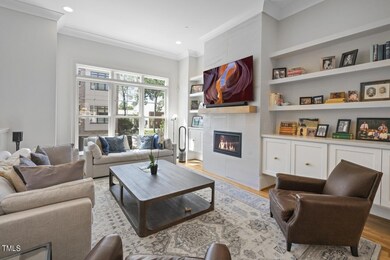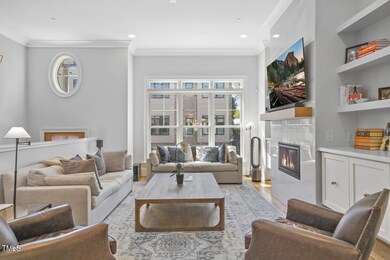
2120 Oberlin Village Dr Unit 103 Raleigh, NC 27605
Hillsborough NeighborhoodHighlights
- Downtown View
- Deck
- Wood Flooring
- Olds Elementary School Rated A
- Contemporary Architecture
- Main Floor Bedroom
About This Home
As of December 2024Luxury living in the Village District. Brownstone Style 4 story condo featuring an elevator, rooftop terrace with downtown views, and high end finishes throughout. Finishes include 12' ceilings, site finished hardwoods throughout the entire home, Thermador appliances, Hunter Douglas automated shades & designer lighting. Lower level has a 2 car tandem garage with storage space, guest suite with full bath. Main level has an excellent open floorplan with a great room open to the kitchen, dining room, office nook & grilling deck. 3rd floor features the owner's suite, a 3rd bedroom suite with full bath, & a separate laundry room. The 4th floor, incredible for entertaining. Wet bar with mini fridge, front and back terrace for sunrise and sunset views. Overlook downtown Raleigh lights at night, in your private, walkable, luxury lifestyle home in the most ideal location. No rental caps, must be 6 months or longer. This location is consistently a top performing investment area.
Last Buyer's Agent
Non Member
Non Member Office
Property Details
Home Type
- Condominium
Est. Annual Taxes
- $12,968
Year Built
- Built in 2021
HOA Fees
- $450 Monthly HOA Fees
Parking
- 2 Car Attached Garage
Home Design
- Contemporary Architecture
- Brick Exterior Construction
- Slab Foundation
- Shingle Roof
Interior Spaces
- 2,706 Sq Ft Home
- 3-Story Property
- Wet Bar
- Built-In Features
- Ceiling Fan
- Mud Room
- Entrance Foyer
- Family Room
- Dining Room
- Home Office
- Bonus Room
- Utility Room
- Laundry Room
- Downtown Views
Kitchen
- Eat-In Kitchen
- Gas Range
- Range Hood
- Microwave
- Dishwasher
- Stainless Steel Appliances
- Kitchen Island
Flooring
- Wood
- Tile
Bedrooms and Bathrooms
- 3 Bedrooms
- Main Floor Bedroom
- Walk-In Closet
Outdoor Features
- Deck
- Terrace
- Porch
Schools
- Olds Elementary School
- Oberlin Middle School
- Broughton High School
Utilities
- Central Air
- Heat Pump System
- Gas Water Heater
Community Details
- Association fees include ground maintenance, maintenance structure
- York Management Association, Phone Number (919) 863-0829
- 904 Oberlin Subdivision
- Maintained Community
Listing and Financial Details
- Assessor Parcel Number 1704046691
Map
Home Values in the Area
Average Home Value in this Area
Property History
| Date | Event | Price | Change | Sq Ft Price |
|---|---|---|---|---|
| 12/04/2024 12/04/24 | Sold | $1,475,000 | -1.7% | $545 / Sq Ft |
| 11/12/2024 11/12/24 | Pending | -- | -- | -- |
| 09/27/2024 09/27/24 | For Sale | $1,500,000 | -- | $554 / Sq Ft |
Tax History
| Year | Tax Paid | Tax Assessment Tax Assessment Total Assessment is a certain percentage of the fair market value that is determined by local assessors to be the total taxable value of land and additions on the property. | Land | Improvement |
|---|---|---|---|---|
| 2024 | $12,969 | $1,490,921 | $0 | $1,490,921 |
| 2023 | $11,657 | $1,009,944 | $0 | $1,009,944 |
| 2022 | $10,246 | $1,009,944 | $0 | $1,009,944 |
| 2021 | $9,847 | $1,009,944 | $0 | $1,009,944 |
Mortgage History
| Date | Status | Loan Amount | Loan Type |
|---|---|---|---|
| Previous Owner | $750,000 | New Conventional |
Deed History
| Date | Type | Sale Price | Title Company |
|---|---|---|---|
| Warranty Deed | $1,475,000 | None Listed On Document | |
| Warranty Deed | $1,475,000 | None Listed On Document | |
| Special Warranty Deed | $1,111,000 | None Available |
About the Listing Agent

Simply stated, I work extremely hard for my clients to achieve outcomes that are not only positive, but enjoyable. My goal is I am the first and last Realtor in NC that you need to call. I recommend checking out my google reviews so you can read directly from homeowners on their experience working with me, and my teammates. We want nothing more than to make your home buying and selling experience the best one you've ever had.
Jenne's Other Listings
Source: Doorify MLS
MLS Number: 10055091
APN: 1704.13-04-6691-002
- 712 Daniels St
- 615 Daniels St Unit 318
- 615 Daniels St Unit 316
- 1011 Parker St
- 5909 Tower St
- 607 Smedes Place Unit B
- 605 Smedes Place Unit A
- 605 Smedes Place Unit B
- 805 Tower St Unit 102
- 809 Tower St
- 2305 Turners Alley
- 2415 Van Dyke Ave
- 2417 Mayview Rd
- 617 Tower St
- 1603 Sutton Dr
- 1045 Nichols Dr
- 838 Woodburn Rd
- 609 Tower St
- 907 St Marys St
- 1302 Chamblee Hill Ct
